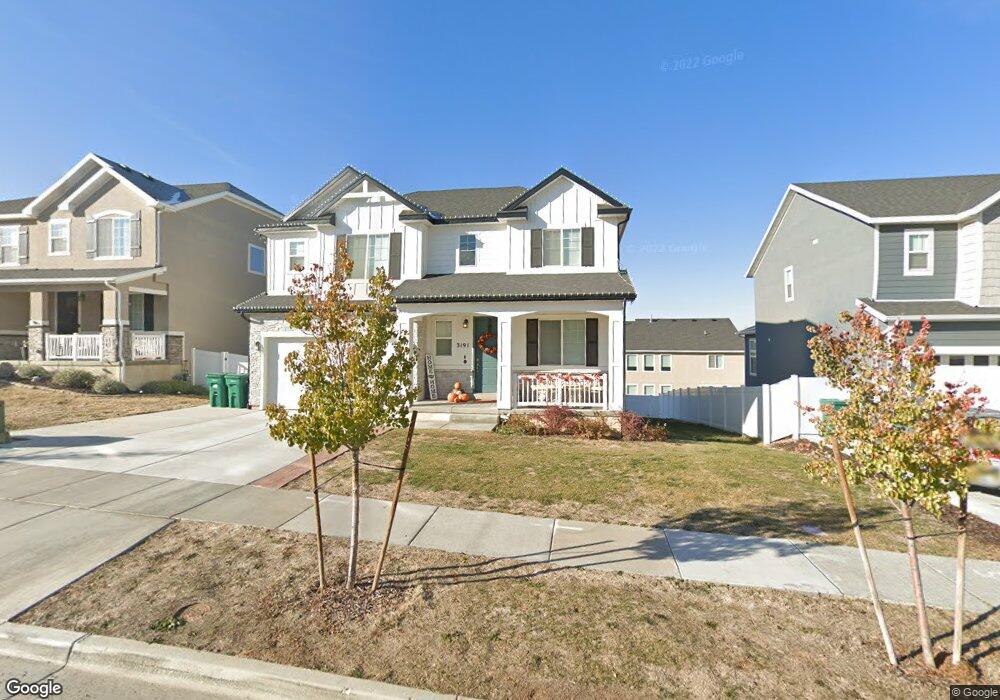3191 N 1500 E Layton, UT 84040
Estimated Value: $653,000 - $686,000
5
Beds
4
Baths
3,798
Sq Ft
$177/Sq Ft
Est. Value
About This Home
This home is located at 3191 N 1500 E, Layton, UT 84040 and is currently estimated at $671,197, approximately $176 per square foot. 3191 N 1500 E is a home located in Davis County with nearby schools including Mountain View Elementary School, North Layton Junior High School, and Northridge High School.
Ownership History
Date
Name
Owned For
Owner Type
Purchase Details
Closed on
Dec 31, 2019
Sold by
Richmond American Homes Of Utah Inc
Bought by
Madrigal Alejandro and Madrigal Chrystie Raelene
Current Estimated Value
Home Financials for this Owner
Home Financials are based on the most recent Mortgage that was taken out on this home.
Original Mortgage
$436,835
Outstanding Balance
$385,885
Interest Rate
3.7%
Mortgage Type
VA
Estimated Equity
$285,312
Create a Home Valuation Report for This Property
The Home Valuation Report is an in-depth analysis detailing your home's value as well as a comparison with similar homes in the area
Home Values in the Area
Average Home Value in this Area
Purchase History
| Date | Buyer | Sale Price | Title Company |
|---|---|---|---|
| Madrigal Alejandro | -- | First American Title |
Source: Public Records
Mortgage History
| Date | Status | Borrower | Loan Amount |
|---|---|---|---|
| Open | Madrigal Alejandro | $436,835 |
Source: Public Records
Tax History
| Year | Tax Paid | Tax Assessment Tax Assessment Total Assessment is a certain percentage of the fair market value that is determined by local assessors to be the total taxable value of land and additions on the property. | Land | Improvement |
|---|---|---|---|---|
| 2025 | $149 | $355,300 | $91,935 | $263,365 |
| 2024 | $133 | $356,400 | $67,284 | $289,116 |
| 2023 | $116 | $624,000 | $119,067 | $504,933 |
| 2022 | $3,677 | $361,350 | $62,472 | $298,878 |
| 2021 | $3,305 | $484,000 | $102,419 | $381,581 |
| 2020 | $2,566 | $357,439 | $77,568 | $279,871 |
Source: Public Records
Map
Nearby Homes
- 1505 E 3225 N
- 1266 E 3125 N
- 1827 E Whitetail Dr
- 2798 N 1525 E
- 1447 E 2700 N
- 2687 N 1450 E
- 935 E 3000 N Unit 175
- 935 E 3000 N Unit 165
- 935 E 3000 N Unit 90
- 935 E 3000 N Unit 27
- 935 E Highway 193 Unit 102
- 935 E 3000 N Unit 56
- 1935 Deere Valley Dr
- 3306 N Fairfield Rd
- 1123 E 2500 N
- 3302 N 2175 E
- 1444 E 2400 N
- 2529 N 1000 E
- 2273 N 1975 E
- 1120 E 2200 N
- 3191 N 1500 E Unit 303
- 3203 N 1500 E Unit 302
- 3196 N 1450 E Unit 229
- 3196 N 1450 E
- 3176 N 1450 E
- 3213 N 1500 E
- 3213 N 1500 E Unit 301
- 3167 N 1500 E
- 1501 E 3175 N Unit 325
- 3212 N 1450 E Unit 228
- 3212 N 1450 E
- 1504 E 3225 N Unit 227
- 3155 N 1500 E Unit 306
- 3166 N 1450 E Unit 231
- 1513 E 3175 N Unit 324
- 1502 3175 N
- 1514 E 3225 N Unit 226
- 1514 E 3225 N
- 3197 N 1450 E Unit 234
- 3197 N 1450 E
