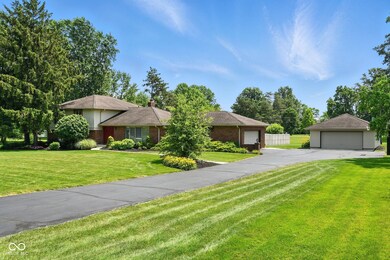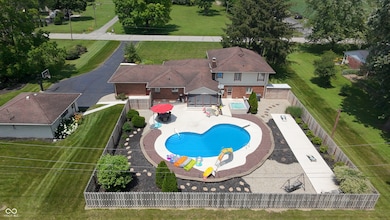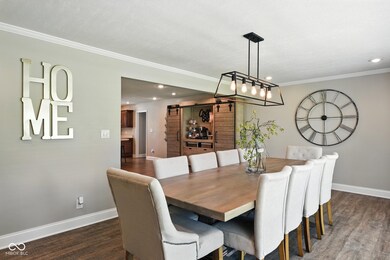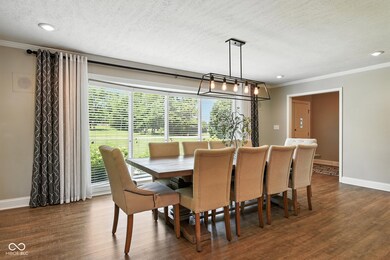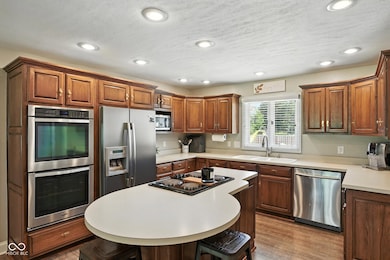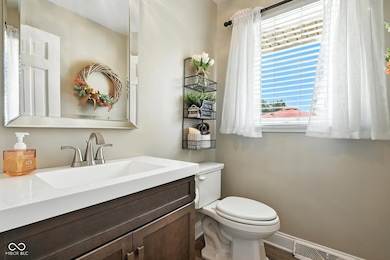3191 W 246th St Sheridan, IN 46069
Estimated payment $3,108/month
Highlights
- Outdoor Pool
- Mature Trees
- No HOA
- 0.77 Acre Lot
- Cathedral Ceiling
- Double Oven
About This Home
Back on the market due to First Right of Contingency. Welcome to your dream home at 3191 W 246th St, Sheridan, IN! This stunning 4-bedroom, 2 full and 2 half bath, residence spans 3,118 square feet on a spacious 0.77-acre lot, offering the perfect blend of modern comfort and outdoor fun in the serene, rural beauty of Hamilton County. Step inside to discover an inviting open-concept kitchen and dining area, ideal for hosting family dinners or casual get-togethers. The expansive layout flows seamlessly, showcasing a bright and airy ambiance perfect for everyday living. Downstairs, the large basement is an entertainer's delight, featuring a stylish bar and ample space for game nights, movie marathons, or celebrations. Outside, your private oasis awaits! The fully fenced backyard is a true gem, complete with a sparkling pool, relaxing hot tub, and custom cornhole courts-perfect for summer barbecues and friendly competitions. With plenty of space for gatherings, this yard is designed for making memories with family and friends. The 2 car attached and 2 car detached garage space, provides ample parking, storage and workspace. Nestled in the peaceful Sheridan community, this home offers the tranquility of country living with easy access to nearby amenities and major routes. Don't miss the chance to own this exceptional property that combines spacious interiors, modern conveniences, and an outdoor paradise. Schedule your private tour today and experience the lifestyle you've been dreaming of at 3191 W 246th St!
Home Details
Home Type
- Single Family
Est. Annual Taxes
- $2,574
Year Built
- Built in 1972
Lot Details
- 0.77 Acre Lot
- Mature Trees
Parking
- 4 Car Attached Garage
- Garage Door Opener
Home Design
- Brick Exterior Construction
- Block Foundation
- Cement Siding
- Concrete Perimeter Foundation
Interior Spaces
- 3-Story Property
- Bar Fridge
- Cathedral Ceiling
- Fireplace Features Masonry
- Living Room with Fireplace
- Basement
Kitchen
- Breakfast Bar
- Double Oven
- Electric Cooktop
- Down Draft Cooktop
- Microwave
- Dishwasher
- Disposal
Flooring
- Carpet
- Vinyl Plank
Bedrooms and Bathrooms
- 4 Bedrooms
Laundry
- Laundry Room
- Dryer
- Washer
Pool
- Outdoor Pool
- Fence Around Pool
- Diving Board
- Heated Spa
Outdoor Features
- Screened Patio
Schools
- Sheridan Elementary School
- Sheridan Middle School
- Sheridan High School
Utilities
- Central Air
- Gas Water Heater
Community Details
- No Home Owners Association
- Curry & Puzey Subdivision
Listing and Financial Details
- Tax Lot 30,9,8
- Assessor Parcel Number 290132103011000001
Map
Home Values in the Area
Average Home Value in this Area
Tax History
| Year | Tax Paid | Tax Assessment Tax Assessment Total Assessment is a certain percentage of the fair market value that is determined by local assessors to be the total taxable value of land and additions on the property. | Land | Improvement |
|---|---|---|---|---|
| 2024 | $2,575 | $273,100 | $47,400 | $225,700 |
| 2023 | $2,635 | $259,700 | $47,400 | $212,300 |
| 2022 | $2,775 | $252,200 | $47,400 | $204,800 |
| 2021 | $2,599 | $235,400 | $47,400 | $188,000 |
| 2020 | $2,392 | $221,700 | $47,400 | $174,300 |
| 2019 | $2,319 | $216,300 | $30,800 | $185,500 |
| 2018 | $2,210 | $202,900 | $30,800 | $172,100 |
| 2017 | $2,013 | $189,200 | $30,800 | $158,400 |
| 2016 | $1,917 | $189,600 | $30,800 | $158,800 |
| 2014 | $1,880 | $184,500 | $36,500 | $148,000 |
| 2013 | $1,880 | $177,600 | $36,500 | $141,100 |
Property History
| Date | Event | Price | List to Sale | Price per Sq Ft |
|---|---|---|---|---|
| 09/19/2025 09/19/25 | Pending | -- | -- | -- |
| 09/15/2025 09/15/25 | For Sale | $549,000 | 0.0% | $176 / Sq Ft |
| 08/09/2025 08/09/25 | Pending | -- | -- | -- |
| 07/28/2025 07/28/25 | Price Changed | $549,000 | 0.0% | $176 / Sq Ft |
| 07/28/2025 07/28/25 | For Sale | $549,000 | -1.9% | $176 / Sq Ft |
| 07/21/2025 07/21/25 | Pending | -- | -- | -- |
| 07/08/2025 07/08/25 | For Sale | $559,500 | -- | $179 / Sq Ft |
Source: MIBOR Broker Listing Cooperative®
MLS Number: 22049404
APN: 29-01-32-103-011.000-001
- Harmony Plan at Centre Place
- Stamford Plan at Centre Place
- Henley Plan at Centre Place
- Chatham Plan at Centre Place
- Holcombe Plan at Centre Place
- Aldridge Plan at Centre Place
- 3310 Godby Dr
- 3328 Godby Dr
- 3346 Godby Dr
- 3369 Godby St
- 3310 Godby St
- 3352 Godby Dr
- 3375 Godby Dr
- 3357 Godby Dr
- 24500 Jerkwater Rd
- 103 S Hudson St
- 514 E 2nd St
- 206 S Ohio St
- 390 W State Road 38
- 400 S Georgia St

