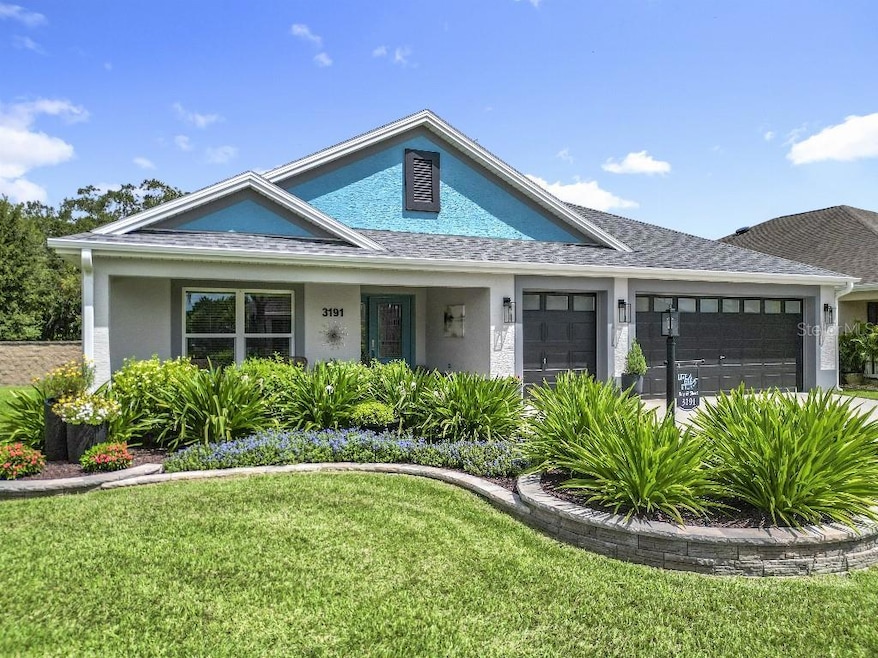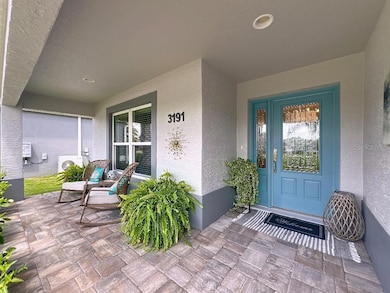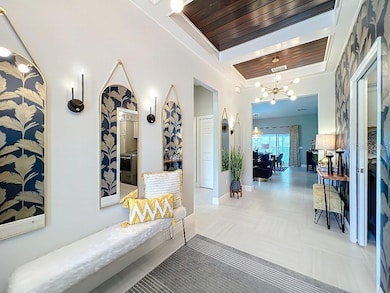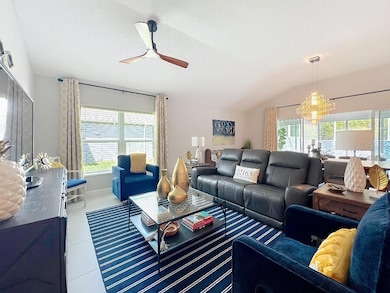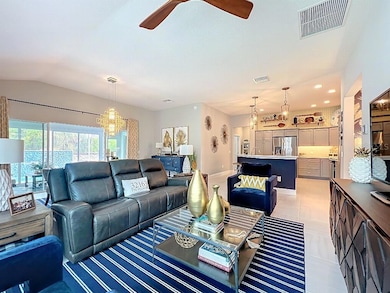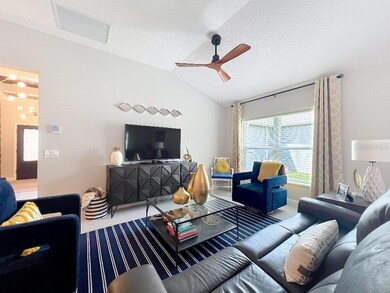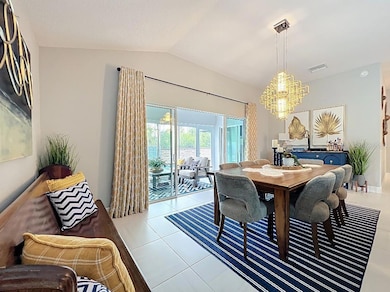3191 Warbler Loop The Villages, FL 32163
Village of Fenney NeighborhoodEstimated payment $4,511/month
Highlights
- Very Popular Property
- Screened Pool
- Clubhouse
- Golf Course Community
- Open Floorplan
- Golf Cart Garage
About This Home
Beautifully updated Bayberry Model in the sought after Village of Fenney! This 3 bedroom, 3 bath, pool home offers 1,906 sq. ft. of modern living with quartz countertops, updated light fixtures, no carpet, glassed-in lanai, and an open kitchen with roll-out trays and upgraded laundry room. Relax in your private 2025-built pool with 3 waterfalls and privacy walls. Additional highlights include insulated garage doors, radiant barrier roof decking, a 2-car + golf cart garage, and a fresh exterior paint job (July 2025). Prime location—walking distance to Fenney Rec, Fenney Grill, nature trails, pickleball courts, Spanish Moss sports pool, and 5 minutes from Red Fox and Grey Fox golf courses, with Brownwood, Eastport, and Sawgrass just a short golf cart ride away. Bond balance under $25K. Furniture negotiable.
Listing Agent
FLAT FEE MLS REALTY Brokerage Phone: 813-642-6030 License #3389117 Listed on: 11/20/2025
Home Details
Home Type
- Single Family
Est. Annual Taxes
- $4,712
Year Built
- Built in 2017
Lot Details
- 6,000 Sq Ft Lot
- South Facing Home
- Property is zoned PUD
HOA Fees
- $201 Monthly HOA Fees
Parking
- 3 Car Attached Garage
- Epoxy
- Garage Door Opener
- Driveway
- Off-Street Parking
- Golf Cart Garage
Home Design
- Slab Foundation
- Shingle Roof
- Block Exterior
- Stucco
Interior Spaces
- 1,906 Sq Ft Home
- Open Floorplan
- Partially Furnished
- Coffered Ceiling
- High Ceiling
- Ceiling Fan
- Low Emissivity Windows
- Blinds
- Drapes & Rods
- Sliding Doors
- Entrance Foyer
- Family Room Off Kitchen
- Living Room
- Dining Room
- Sun or Florida Room
- Fire and Smoke Detector
- Attic
Kitchen
- Convection Oven
- Range
- Recirculated Exhaust Fan
- Microwave
- Dishwasher
- Stone Countertops
- Disposal
Flooring
- Brick
- Laminate
- Ceramic Tile
Bedrooms and Bathrooms
- 3 Bedrooms
- Split Bedroom Floorplan
- Walk-In Closet
- 3 Full Bathrooms
Laundry
- Laundry Room
- Dryer
- Washer
Pool
- Screened Pool
- Heated In Ground Pool
- Gunite Pool
- Saltwater Pool
- Fence Around Pool
- Pool Alarm
- Pool Tile
- Pool Lighting
Utilities
- Central Heating and Cooling System
- Humidity Control
- Heat Pump System
- Vented Exhaust Fan
- Thermostat
- Underground Utilities
- Natural Gas Connected
- Tankless Water Heater
- Gas Water Heater
- High Speed Internet
- Cable TV Available
Additional Features
- Accessible Approach with Ramp
- Reclaimed Water Irrigation System
- Enclosed Patio or Porch
- Property is near golf course
Listing and Financial Details
- Visit Down Payment Resource Website
- Tax Lot 16
- Assessor Parcel Number G32A016
- $1,781 per year additional tax assessments
Community Details
Overview
- Association fees include pool, recreational facilities, security
- $70 Other Monthly Fees
- Customer Service Association, Phone Number (352) 753-4508
- Visit Association Website
- Village/Fenney Un #1 Subdivision
- The community has rules related to building or community restrictions, deed restrictions, fencing, allowable golf cart usage in the community, vehicle restrictions
Recreation
- Golf Course Community
- Tennis Courts
- Recreation Facilities
- Shuffleboard Court
- Community Pool
Additional Features
- Clubhouse
- Security Service
Map
Home Values in the Area
Average Home Value in this Area
Tax History
| Year | Tax Paid | Tax Assessment Tax Assessment Total Assessment is a certain percentage of the fair market value that is determined by local assessors to be the total taxable value of land and additions on the property. | Land | Improvement |
|---|---|---|---|---|
| 2025 | $6,494 | $316,960 | -- | -- |
| 2024 | $6,071 | $308,030 | -- | -- |
| 2023 | $6,071 | $299,060 | $0 | $0 |
| 2022 | $5,990 | $290,350 | $0 | $0 |
| 2021 | $6,872 | $285,120 | $24,000 | $261,120 |
| 2020 | $6,715 | $262,780 | $18,000 | $244,780 |
| 2019 | $6,828 | $264,020 | $18,000 | $246,020 |
| 2018 | $6,485 | $266,500 | $18,000 | $248,500 |
| 2017 | $1,410 | $4,070 | $4,070 | $0 |
Property History
| Date | Event | Price | List to Sale | Price per Sq Ft |
|---|---|---|---|---|
| 12/18/2025 12/18/25 | Price Changed | $749,900 | -6.3% | $393 / Sq Ft |
| 11/20/2025 11/20/25 | For Sale | $799,900 | -- | $420 / Sq Ft |
Purchase History
| Date | Type | Sale Price | Title Company |
|---|---|---|---|
| Warranty Deed | $300,000 | Attorney | |
| Warranty Deed | $252,970 | Attorney | |
| Warranty Deed | $289,985 | Attorney | |
| Deed | $7,751,100 | -- |
Source: Stellar MLS
MLS Number: TB8449357
APN: G32A016
- 4878 Chitty Chatty Run
- 3167 Spanish Moss Way
- 3068 Spanish Moss Way
- 5647 Key Deer Path
- 3083 Hicks Place
- 3481 Vinas Place
- 3031 Hicks Place
- 5617 Stricklin St
- 3118 Sweetgum St
- 3102 Sweetgum St
- 2823 Cade Ct
- 5641 Swallowtail Terrace
- 3765 County Road 513
- 0 Bigham Trail
- 3500 N Us Highway 301
- 2619 County Road 523
- 2737 Ava St
- 0 CR 523
- 0 CR 523 Unit MFRG5075115
- 9701 E Warm Springs Ave
- 5810 Penney Ln
- 2964 Suber St
- 5049 Francis Loop
- 3999 County Road 513
- 3315 Shari St
- 2508 N Hubb St
- 5901 Myrtle Dr
- 1917 Panlilio Loop
- 1657 McDonald Ct
- 5837 Eury Rd
- 5672 County Road 173
- 1310 Tate Terrace
- 605 Sunnyside Dr
- 21204 Sandalwood Dr Unit 21-204
- 927 Village Dr
- 805 E Live Oak St
- 12201 Sandalwood Dr Unit 12201
- 3742 Viscaya Ct
- 819 Mary St
- 7250 E State Road 44 Unit 87
