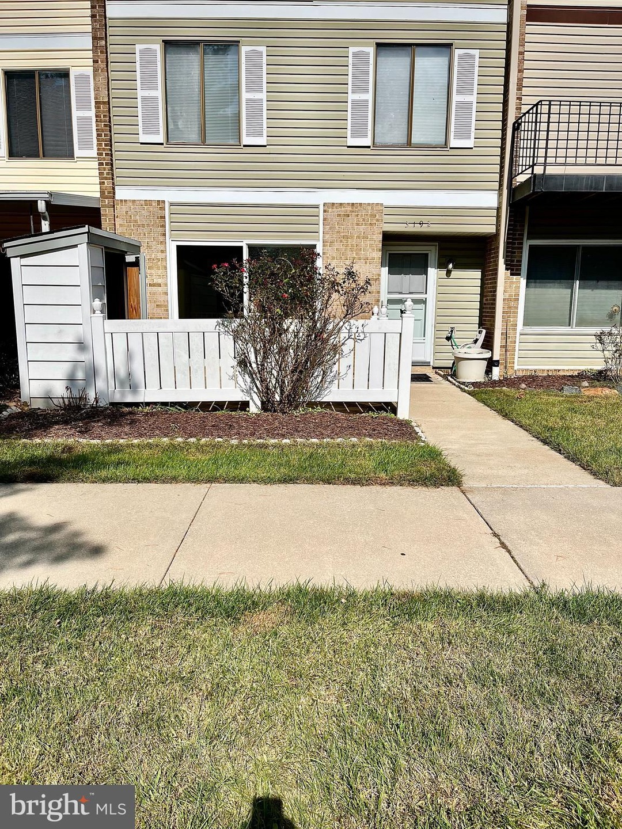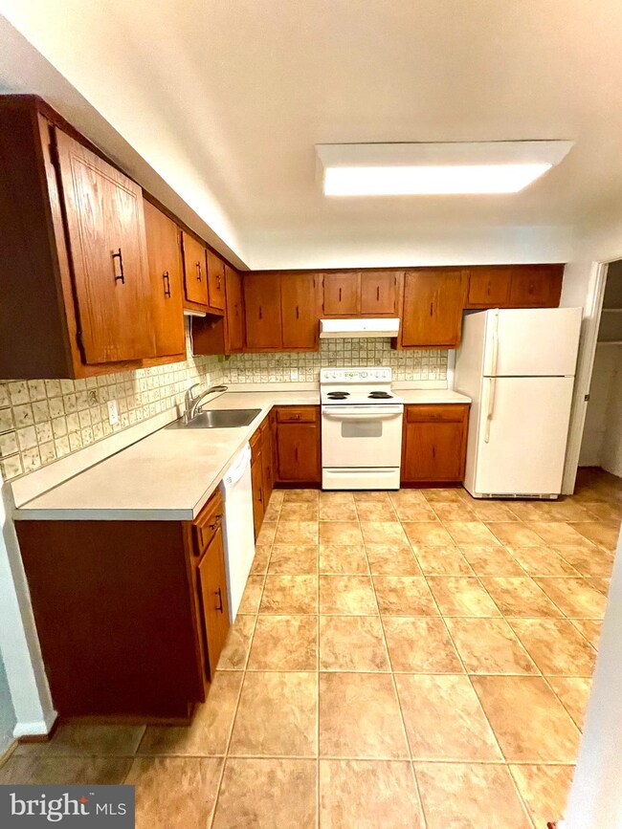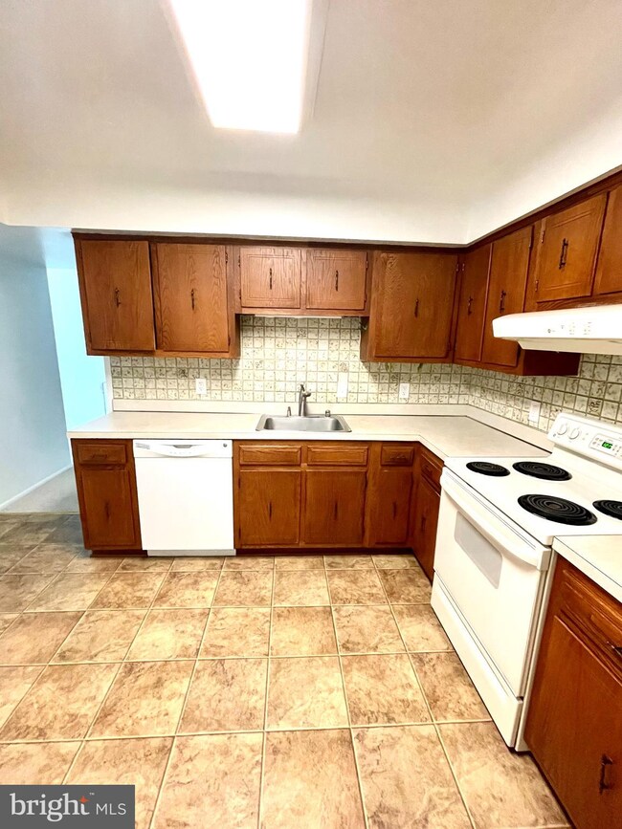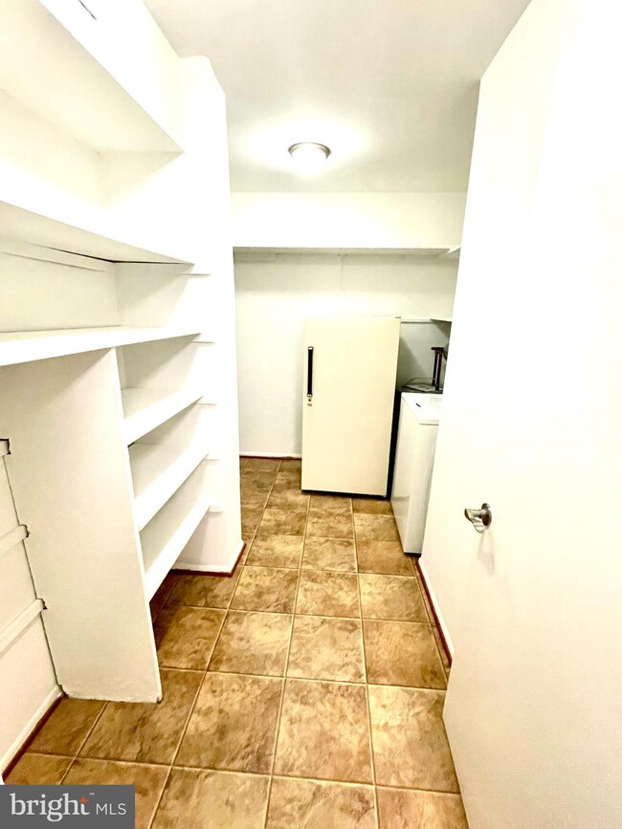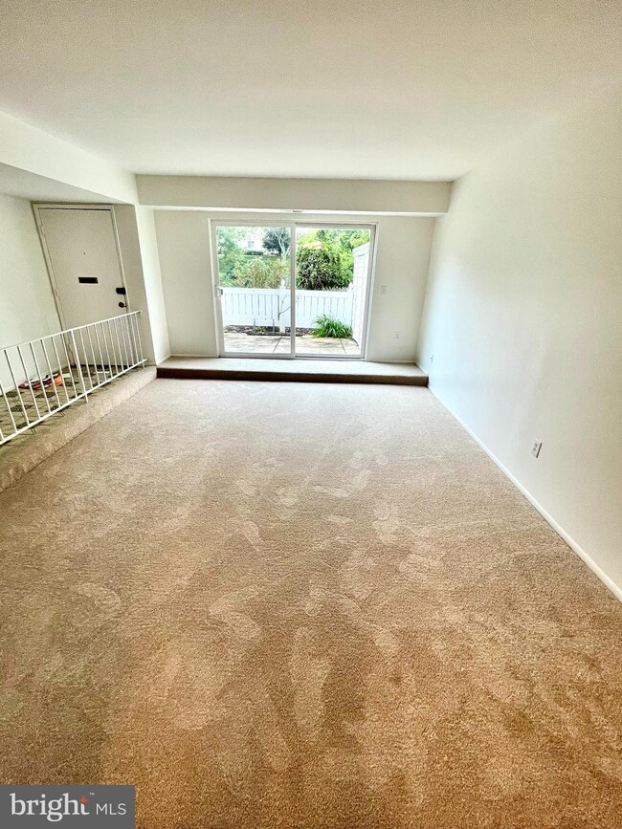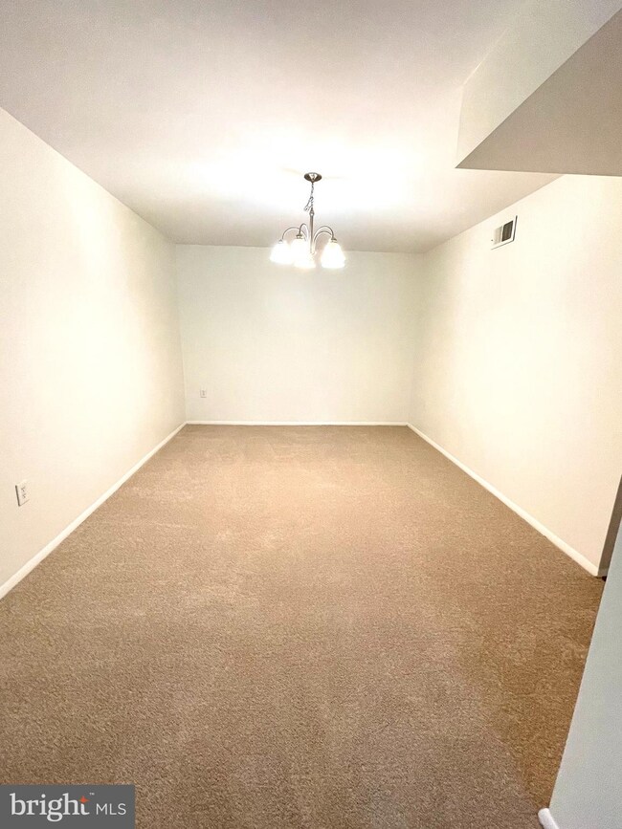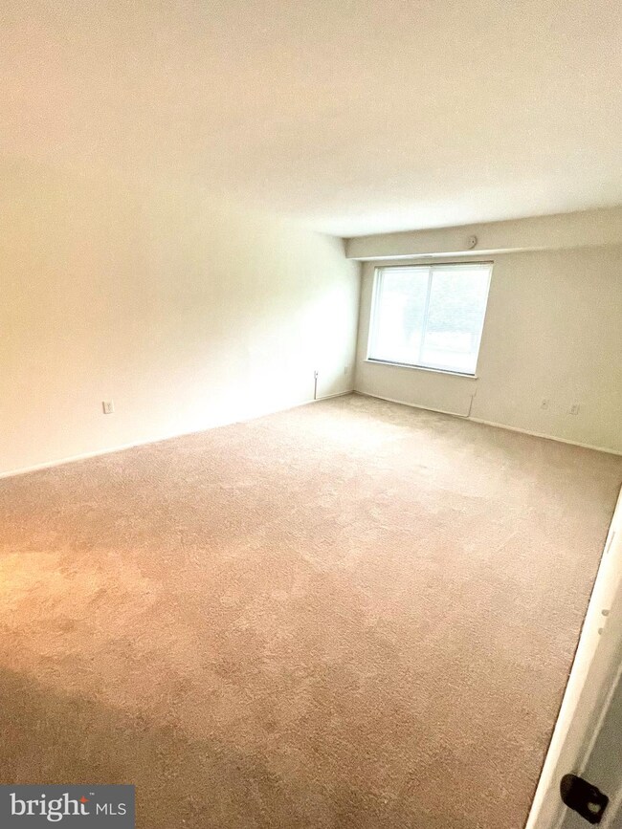
3192 Adderley Ct Silver Spring, MD 20906
Highlights
- Golf Club
- Transportation Service
- Gated Community
- Fitness Center
- Senior Living
- Colonial Architecture
About This Home
As of December 2021VERY LOVELY UNIT-SINGLE FLOOR LIVING AT ITS BEST-NEW CARPET AND FRISH PAINT-LARGE UNIT WITH 2 BEDROOMS AND 2 FULL BATHS, & WALK IN CLOSET-PLUS VANITY. KITCHEN HAS A LARGE PANTRY AREA WITH WASHER/DRYER/ AND FREEZER. VERY LARGE LIVING ROOM AND SEPARATE DINNING ROOM. ALSO HAS OUTSIDE PATIO AND STORAGE SHED. THIS IS AN ADULT 55 COMMUNITY WITH MANY AMENITIES. RULES AND REGULATIONS TO INCLUDE, ALTERATIONS/ARCHITECTURAL CHANGES, BUILDING RESTRICTIONS, COMMERCIAL VEHICLES PROHIBITED,MOVING FEES, PARKING, PETS=ALLOWED-SIZE RESTRICTIONS--ALL UTILITIES INCLUDE IN CONDO FEE EXCEPT PHONE
Property Details
Home Type
- Condominium
Est. Annual Taxes
- $1,344
Year Built
- Built in 1975
HOA Fees
- $698 Monthly HOA Fees
Parking
- 1 Assigned Parking Space
Home Design
- Colonial Architecture
- Aluminum Siding
Interior Spaces
- 1,348 Sq Ft Home
- Property has 1 Level
Bedrooms and Bathrooms
- 2 Main Level Bedrooms
- 2 Full Bathrooms
Accessible Home Design
- No Interior Steps
- Low Pile Carpeting
Utilities
- Forced Air Heating and Cooling System
- Electric Water Heater
Listing and Financial Details
- Assessor Parcel Number 161301594946
Community Details
Overview
- Senior Living
- Association fees include air conditioning, all ground fee, electricity, lawn care front, management, gas, cable TV, common area maintenance, custodial services maintenance, heat, lawn maintenance, pool(s), recreation facility, reserve funds, road maintenance, sewer, snow removal, taxes
- Senior Community | Residents must be 55 or older
- Rossmoor Mutual #11 Subdivision
Amenities
- Transportation Service
- Newspaper Service
- Picnic Area
- Common Area
- Clubhouse
- Community Center
- Meeting Room
- Party Room
- Community Dining Room
Recreation
- Golf Club
- Golf Course Membership Available
- Tennis Courts
- Fitness Center
- Community Indoor Pool
- Putting Green
- Jogging Path
Pet Policy
- Pets Allowed
- Pet Size Limit
Security
- Security Service
- Gated Community
Ownership History
Purchase Details
Home Financials for this Owner
Home Financials are based on the most recent Mortgage that was taken out on this home.Purchase Details
Home Financials for this Owner
Home Financials are based on the most recent Mortgage that was taken out on this home.Similar Homes in the area
Home Values in the Area
Average Home Value in this Area
Purchase History
| Date | Type | Sale Price | Title Company |
|---|---|---|---|
| Deed | $166,500 | Pruitt Title Llc | |
| Deed | $94,000 | Fidelity National Title Ins |
Mortgage History
| Date | Status | Loan Amount | Loan Type |
|---|---|---|---|
| Open | $100,000 | New Conventional |
Property History
| Date | Event | Price | Change | Sq Ft Price |
|---|---|---|---|---|
| 12/01/2021 12/01/21 | Sold | $166,500 | +11.0% | $124 / Sq Ft |
| 10/27/2021 10/27/21 | Pending | -- | -- | -- |
| 10/24/2021 10/24/21 | For Sale | $150,000 | +59.6% | $111 / Sq Ft |
| 01/31/2013 01/31/13 | Sold | $94,000 | -3.1% | $70 / Sq Ft |
| 01/18/2013 01/18/13 | Pending | -- | -- | -- |
| 11/30/2012 11/30/12 | For Sale | $97,000 | -- | $72 / Sq Ft |
Tax History Compared to Growth
Tax History
| Year | Tax Paid | Tax Assessment Tax Assessment Total Assessment is a certain percentage of the fair market value that is determined by local assessors to be the total taxable value of land and additions on the property. | Land | Improvement |
|---|---|---|---|---|
| 2025 | $1,793 | $161,667 | -- | -- |
| 2024 | $1,793 | $145,000 | $43,500 | $101,500 |
| 2023 | $997 | $136,667 | $0 | $0 |
| 2022 | $833 | $128,333 | $0 | $0 |
| 2021 | $734 | $120,000 | $36,000 | $84,000 |
| 2020 | $4,187 | $116,667 | $0 | $0 |
| 2019 | $1,306 | $113,333 | $0 | $0 |
| 2018 | $618 | $110,000 | $33,000 | $77,000 |
| 2017 | $508 | $103,333 | $0 | $0 |
| 2016 | -- | $96,667 | $0 | $0 |
| 2015 | $754 | $90,000 | $0 | $0 |
| 2014 | $754 | $90,000 | $0 | $0 |
Agents Affiliated with this Home
-
Thomas Dant
T
Seller's Agent in 2021
Thomas Dant
Dant Realty, LLC
(240) 476-8512
1 in this area
7 Total Sales
-
Lena Fekkak

Buyer's Agent in 2021
Lena Fekkak
Compass
(240) 620-8226
1 in this area
17 Total Sales
-
Bill Calomeris

Seller's Agent in 2013
Bill Calomeris
Long & Foster
(301) 370-3962
1 in this area
19 Total Sales
-
T
Buyer's Agent in 2013
Tom Greer
EXP Realty, LLC
Map
Source: Bright MLS
MLS Number: MDMC2020630
APN: 13-01594946
- 3320 Chiswick Ct Unit 612B
- 3117 Farnborough Ct
- 3365 S Leisure World Blvd Unit 951C
- 3350 Gleneagles Dr Unit 701A
- 3360 Gleneagles Dr Unit 71-2B
- 3492 Gleneagles Dr
- 15015 Haslemere Ct
- 3403 S Leisure World Blvd
- 3406 Chiswick Ct Unit 471D
- 2841 Aquarius Ave
- 3005 S Leisure World Blvd Unit 808
- 3005 S Leisure World Blvd Unit 802
- 3005 S Leisure World Blvd Unit 701
- 3005 S Leisure World Blvd Unit 421
- 3445 S Leisure World Blvd Unit 872C
- 3622 Gleneagles Dr Unit 92C
- 14512 Elmhan Ct
- 15101 Interlachen Dr Unit 1301
- 15101 Interlachen Dr Unit 1807
- 15101 Interlachen Dr Unit 914
