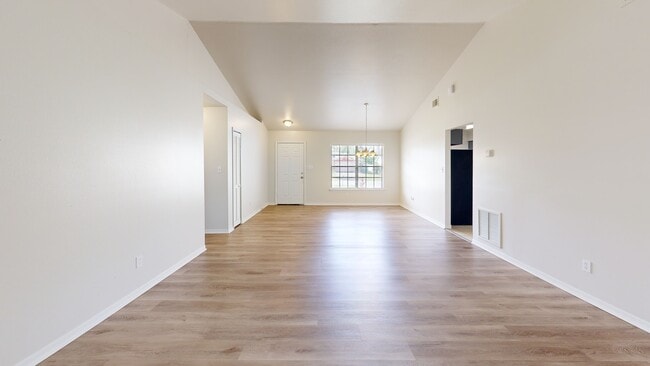
3192 Noah St Deltona, FL 32738
Estimated payment $1,901/month
Highlights
- Garage Apartment
- No HOA
- Bathtub with Shower
- Vaulted Ceiling
- 2 Car Attached Garage
- Living Room
About This Home
Tucked in Deltona Lakes with easy access to local amenities, this single-level home delivers a well-balanced layout designed for everyday ease and indoor-outdoor connection. Inside, a vaulted ceiling adds depth to the oversized living room, while natural light flows through to the adjacent dining space and screened patio beyond. The home’s kitchen is thoughtfully arranged with bar seating, dark appliances, and durable counters that transition smoothly into a tile-clad family room—ideal for casual living or entertaining. Three bedrooms are split for privacy, including a generous primary suite with a walk-in closet and private bath. Luxury vinyl plank flooring brings a unified aesthetic to the living areas and secondary bedrooms, while both bathrooms maintain a clean, functional design. Outside, a 53-foot screened patio overlooks the backyard, providing plenty of room for alfresco relaxation or weekend fun. A two-car garage, indoor laundry, and a fully fenced yard enhance day-to-day convenience. Situated on a 0.23-acre lot in a flood zone X, this home is just minutes from schools, parks, shopping, and commuter routes.
Listing Agent
EXP REALTY LLC Brokerage Phone: 888-883-8509 License #3154120 Listed on: 01/22/2026

Home Details
Home Type
- Single Family
Est. Annual Taxes
- $5,057
Year Built
- Built in 1989
Lot Details
- 10,000 Sq Ft Lot
- Lot Dimensions are 80x125
- South Facing Home
- Property is zoned 01R
Parking
- 2 Car Attached Garage
- Garage Apartment
Home Design
- Slab Foundation
- Frame Construction
- Shingle Roof
- Block Exterior
- Vinyl Siding
Interior Spaces
- 1,512 Sq Ft Home
- 1-Story Property
- Vaulted Ceiling
- Ceiling Fan
- Family Room
- Living Room
- Laundry Room
Kitchen
- Range
- Microwave
- Dishwasher
Flooring
- Concrete
- Tile
- Luxury Vinyl Tile
Bedrooms and Bathrooms
- 3 Bedrooms
- 2 Full Bathrooms
- Bathtub with Shower
Schools
- Sunrise Elementary School
- Heritage Middle School
- Pine Ridge High School
Utilities
- Central Heating and Cooling System
- Cable TV Available
Community Details
- No Home Owners Association
- Deltona Lakes Unit 38 Subdivision
Listing and Financial Details
- Visit Down Payment Resource Website
- Legal Lot and Block 4 / 987
- Assessor Parcel Number 8130-38-22-0040
Matterport 3D Tour
Floorplan
Map
Home Values in the Area
Average Home Value in this Area
Tax History
| Year | Tax Paid | Tax Assessment Tax Assessment Total Assessment is a certain percentage of the fair market value that is determined by local assessors to be the total taxable value of land and additions on the property. | Land | Improvement |
|---|---|---|---|---|
| 2026 | $5,057 | $245,760 | $56,800 | $188,960 |
| 2025 | $5,057 | $245,760 | $56,800 | $188,960 |
| 2024 | $4,946 | $232,667 | $54,000 | $178,667 |
| 2023 | $4,946 | $245,466 | $54,800 | $190,666 |
| 2022 | $4,570 | $210,324 | $36,800 | $173,524 |
| 2021 | $3,890 | $164,688 | $26,800 | $137,888 |
| 2020 | $3,730 | $156,841 | $23,200 | $133,641 |
| 2019 | $3,760 | $151,348 | $16,000 | $135,348 |
| 2018 | $944 | $58,341 | $0 | $0 |
| 2017 | $931 | $57,141 | $0 | $0 |
| 2016 | $917 | $55,966 | $0 | $0 |
| 2015 | $934 | $55,577 | $0 | $0 |
| 2014 | $910 | $55,136 | $0 | $0 |
Property History
| Date | Event | Price | List to Sale | Price per Sq Ft |
|---|---|---|---|---|
| 01/22/2026 01/22/26 | For Sale | $285,000 | -- | $188 / Sq Ft |
Purchase History
| Date | Type | Sale Price | Title Company |
|---|---|---|---|
| Special Warranty Deed | $303,246 | None Listed On Document | |
| Special Warranty Deed | $303,246 | None Listed On Document | |
| Special Warranty Deed | -- | None Listed On Document | |
| Warranty Deed | $193,000 | Bchh Inc | |
| Quit Claim Deed | -- | -- | |
| Quit Claim Deed | -- | -- | |
| Deed | $55,100 | -- | |
| Deed | $9,500 | -- | |
| Deed | $7,500 | -- | |
| Deed | $100 | -- |
Mortgage History
| Date | Status | Loan Amount | Loan Type |
|---|---|---|---|
| Previous Owner | $472,427,000 | New Conventional | |
| Previous Owner | $61,000 | New Conventional |
About the Listing Agent
Carlos' Other Listings
Source: Stellar MLS
MLS Number: O6376011
APN: 8130-38-22-0040
- 3165 Noah Ct
- 3215 Colusa St
- 3152 Clewiston St
- 1241 Harcross Ln
- 3153 Byington Terrace
- 1293 Courtland Blvd
- 3020 Norvell Ct
- 3039 Etta Cir
- 1089 Eastbrook Ave
- 1340 Bladon Ave
- 1020 Hanford Dr
- 990 Humphrey Blvd
- 1081 Howland Blvd
- 1362 Howland Blvd
- 935 Howland Blvd
- 1046 Howland Blvd
- 1362 Comerwood Dr
- 0 Learning Ln
- 1362 Opal Ct
- 1407 Courtland Blvd
- 1216 Hayward Ave
- 2990 Galaxy St
- 974 Treadway Dr
- 1107 Lyric Dr
- 1450 Lodge Terrace
- 900 Watt Cir
- 3331 Phonetia Dr
- 548 Glen Haven Dr
- 531 Katherwood Ct
- 1801 Gatewood Dr
- 2476 Rusk Ct
- 1909 Bayport Dr
- 1927 English Dr
- 2561 Alton Rd
- 2038 Keyes Ln
- 2979 Day Rd Unit C
- 1371 Melshire Ave
- 1073 Leeward Dr
- 2078 Keyes Ln
- 915 Leeward Dr





