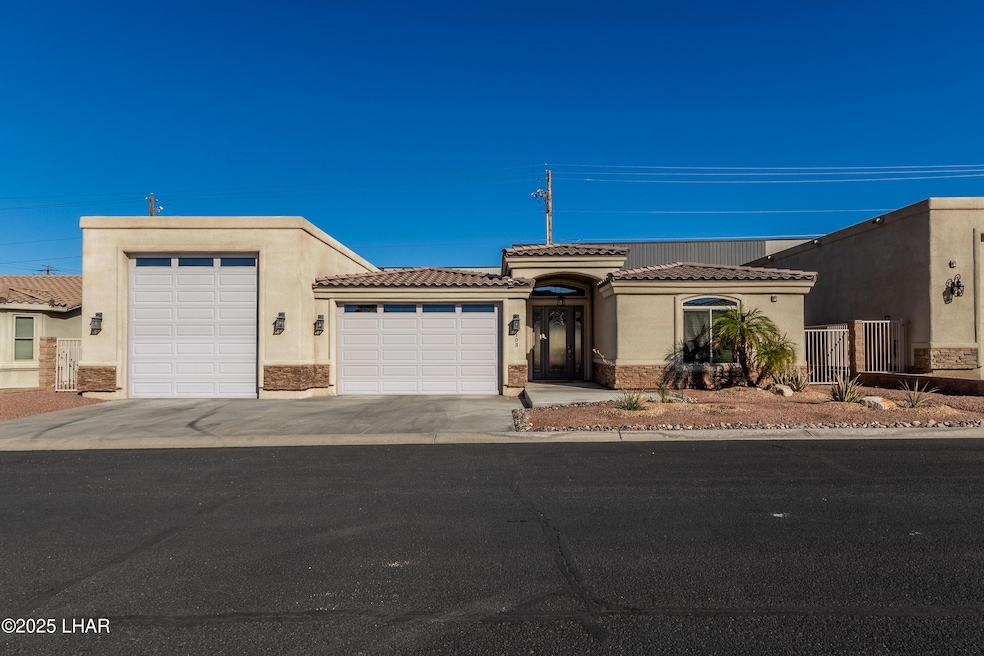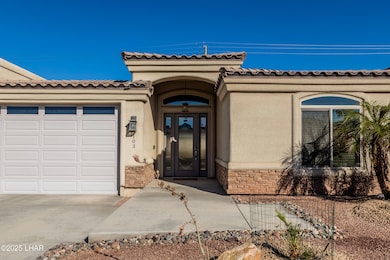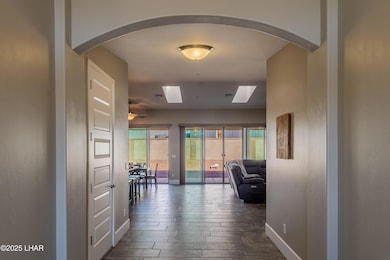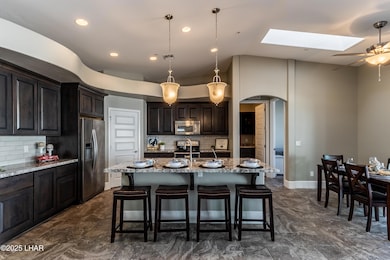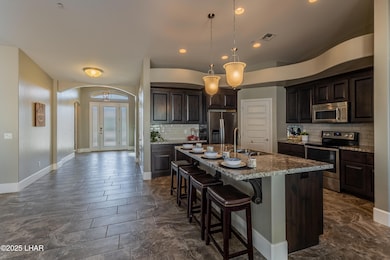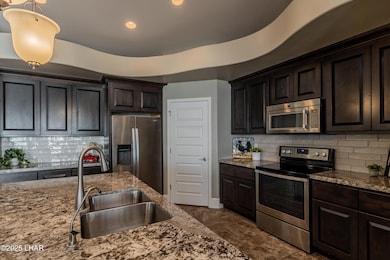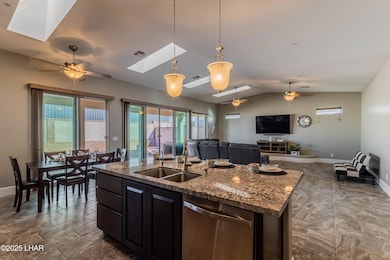3192 Oro Grande Blvd Unit 103 Lake Havasu City, AZ 86406
Estimated payment $4,099/month
Highlights
- Garage Cooled
- Reverse Osmosis System
- Furnished
- Primary Bedroom Suite
- Open Floorplan
- Granite Countertops
About This Home
Welcome to your move-in ready Lake Havasu retreat!This beautifully upgraded 3 bedroom, 2 bath home is located in a small, gated community on the lake side of the highway, just minutes from the Riviera launch ramp. Step through the wide, inviting entryway and into a stylish open-concept living space with high-end finishes throughout.Enjoy the 47-foot deep RV garage with two mini splits, plus an additional 2-car garage, perfect for all your lake toys and storage needs. Have peace of mind with a tile roof and energy-efficient upgrades already in place.Offered fully furnished, this home is ready for you to start living the Havasu lifestyle immediately. Don't miss this rare opportunity to own in one of the Southside's most desirable gated communities!
Home Details
Home Type
- Single Family
Est. Annual Taxes
- $2,856
Year Built
- Built in 2016
Lot Details
- 8,011 Sq Ft Lot
- Lot Dimensions are 74 x 100 x 77 x 100
- Wrought Iron Fence
- Block Wall Fence
- Stucco Fence
- Landscaped
- Irrigation
- Property is zoned L-R-1 Single-Family Residential
HOA Fees
- $40 Monthly HOA Fees
Home Design
- Wood Frame Construction
- Tile Roof
- Stucco
Interior Spaces
- 2,122 Sq Ft Home
- 1-Story Property
- Open Floorplan
- Furnished
- Ceiling Fan
- Window Treatments
- Dining Area
- Washer
Kitchen
- Breakfast Bar
- Electric Range
- Built-In Microwave
- Dishwasher
- ENERGY STAR Qualified Appliances
- Kitchen Island
- Granite Countertops
- Disposal
- Reverse Osmosis System
Flooring
- Carpet
- Tile
Bedrooms and Bathrooms
- 3 Bedrooms
- Primary Bedroom Suite
- Split Bedroom Floorplan
- 2 Full Bathrooms
- Dual Sinks
- Low Flow Toliet
- Separate Shower in Primary Bathroom
Parking
- 3 Car Garage
- Garage Cooled
Utilities
- Central Heating and Cooling System
- 101 to 200 Amp Service
- Public Septic
Community Details
- Built by Kelco
- Osborn Estates Community
- Osborn Estates Subdivision
- Property managed by Osborn Estate's POA
Map
Home Values in the Area
Average Home Value in this Area
Tax History
| Year | Tax Paid | Tax Assessment Tax Assessment Total Assessment is a certain percentage of the fair market value that is determined by local assessors to be the total taxable value of land and additions on the property. | Land | Improvement |
|---|---|---|---|---|
| 2026 | $1,404 | -- | -- | -- |
| 2025 | $2,845 | $49,386 | $0 | $0 |
| 2024 | $2,845 | $56,629 | $0 | $0 |
| 2023 | $2,845 | $49,662 | $0 | $0 |
| 2022 | $2,723 | $37,856 | $0 | $0 |
| 2021 | $2,919 | $35,393 | $0 | $0 |
| 2019 | $2,769 | $29,571 | $0 | $0 |
| 2018 | $2,672 | $28,905 | $0 | $0 |
| 2017 | $2,645 | $26,904 | $0 | $0 |
| 2016 | $2,388 | $26,161 | $0 | $0 |
| 2015 | $2,285 | $24,710 | $0 | $0 |
Property History
| Date | Event | Price | List to Sale | Price per Sq Ft |
|---|---|---|---|---|
| 11/07/2025 11/07/25 | For Sale | $725,000 | -- | $342 / Sq Ft |
Purchase History
| Date | Type | Sale Price | Title Company |
|---|---|---|---|
| Warranty Deed | $250,000 | First American Title Ins Co | |
| Warranty Deed | -- | First American Title Ins Co |
Mortgage History
| Date | Status | Loan Amount | Loan Type |
|---|---|---|---|
| Open | $200,000 | Purchase Money Mortgage | |
| Previous Owner | $150,000 | Purchase Money Mortgage |
Source: Lake Havasu Association of REALTORS®
MLS Number: 1038024
APN: 114-23-017
- 3195 Oro Grande Blvd
- 3210 Sweetwater Ave Unit 130
- 3210 Sweetwater Ave Unit 229
- 3210 Sweetwater Ave Unit 329
- 3171 Summit Way
- 3160 Baylor Dr
- 3230 Oro Grande Blvd
- 3241 Oro Grande Blvd
- 3080 Arapaho Dr Unit 110
- 3080 Arapaho Dr Unit 117
- 3080 Arapaho Dr Unit 130
- 3080 Arapaho Dr Unit 118
- 3080 Arapaho Dr Unit 125
- 3080 Arapaho Dr Unit 104
- 3049 Oro Grande Blvd
- 3389 Kearsage Dr
- 3170 Arapaho Dr
- 3161 Maricopa
- 3344 Candlewood Dr
- 3145 Arapaho Dr Unit 101
- 3301 Oro Grande Blvd
- 3145 Arapaho Dr Unit 101
- 3430 Kearsage Dr Unit B102
- 3335 Ottawa Dr Unit 101
- 3462 Truckee Dr
- 3470 Kearsage Dr Unit 102
- 1361 Wapati Dr Unit 101
- 3048 Shoshone Dr Unit A205
- 3048 Shoshone Dr Unit A203
- 3048 Shoshone Dr Unit B204
- 3556 Kearsage Dr Unit G101
- 3556 Kearsage Dr Unit D101
- 3556 Kearsage Dr Unit H101
- 3556 Kearsage Dr Unit E102
- 3556 Kearsage Dr Unit D102
- 3515 Mockingbird Dr
- 2831 Tonto Dr Unit C101
- 2781 Inca Dr
- 3705 Challenger Dr
- 3180 Cotati Dr
