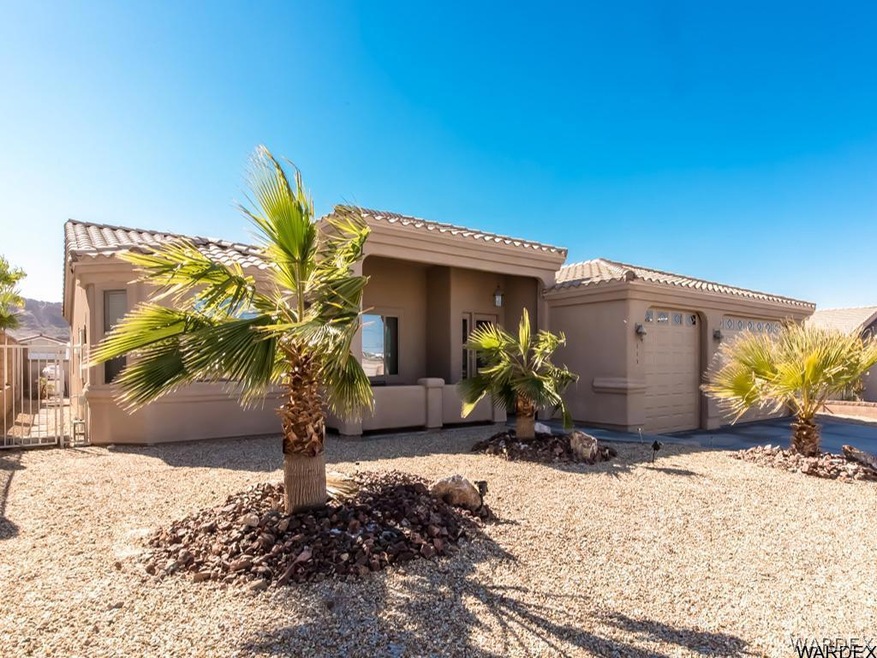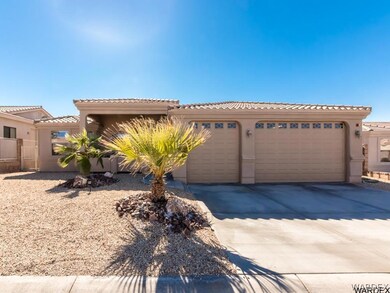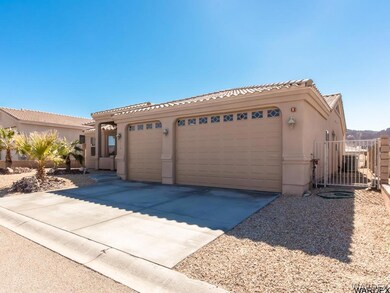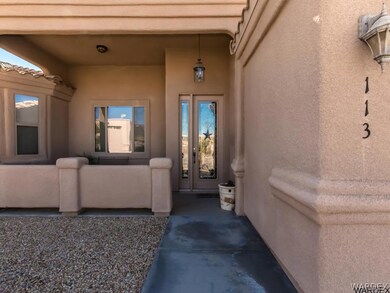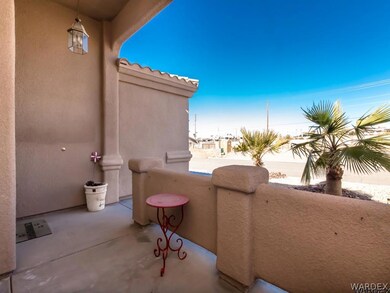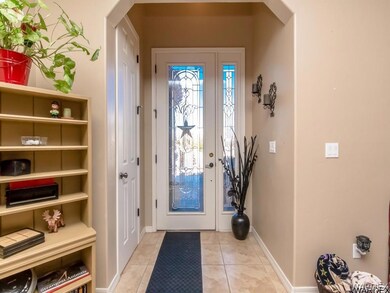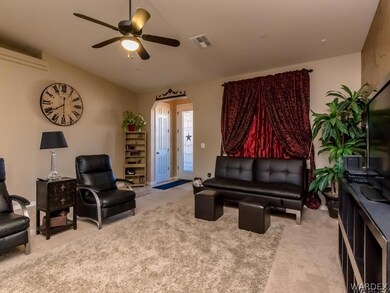
3192 Oro Grande Blvd Lake Havasu City, AZ 86406
Highlights
- Gunite Pool
- Two Primary Bathrooms
- Mountain View
- Gated Community
- Open Floorplan
- Vaulted Ceiling
About This Home
As of May 2023ELEGANT PRESENTATION! Fabulously quiet neighborhood nestled in a secured gated community of Osborn Estates, which is conveniently located close to Bashes shopping center. Welcoming front courtyard sets the tone for this fabulous 3 bedroom, 3 bath home that offers an open & comfortable floor plan with designer decorative touches throughout. Spacious great room with vaulted ceiling flows openly to rear casual dining area and kitchen. Lovely granite accentuates counter tops and conveniently large island. Large master suite split for added privacy includes slider to patio & pool area, dual sink vanity, jetted tub and great walk-in tile shower. Second bedroom is a Junior Suite with private bath and access door to pool. Retreat to a wonderful backyard oasis with extra-long covered patio and refreshing propane heated pool with spill-over spa. PERFECT HOME FOR THE ULTIMATE HAVASU LIFE STYLE!
Last Agent to Sell the Property
Lynette Fisher
LH Keller Williams Arizona Living Realty License #BR038249000 Listed on: 02/12/2016
Last Buyer's Agent
The Runyon Team
LH Keller Williams Arizona Living Realty License #SA032700000
Home Details
Home Type
- Single Family
Est. Annual Taxes
- $1,813
Year Built
- Built in 2005
Lot Details
- 7,841 Sq Ft Lot
- Lot Dimensions are 105 x 75 x 105 x 73
- Back Yard Fenced
- Block Wall Fence
- Stucco Fence
- Landscaped
- Sprinkler System
- Zoning described as R3 Limited-Multiple Family Res
HOA Fees
- $35 Monthly HOA Fees
Parking
- 3 Car Garage
- Garage Door Opener
Home Design
- Wood Frame Construction
- Tile Roof
- Stucco
Interior Spaces
- 2,112 Sq Ft Home
- Property has 1 Level
- Open Floorplan
- Wired For Sound
- Vaulted Ceiling
- Ceiling Fan
- Window Treatments
- Great Room
- Dining Area
- Mountain Views
- Fire Sprinkler System
Kitchen
- Breakfast Bar
- Electric Oven
- Electric Range
- Microwave
- Dishwasher
- Kitchen Island
- Granite Countertops
- Disposal
Flooring
- Carpet
- Tile
Bedrooms and Bathrooms
- 3 Bedrooms
- Walk-In Closet
- Two Primary Bathrooms
- Dual Sinks
- Low Flow Plumbing Fixtures
- Hydromassage or Jetted Bathtub
- Bathtub with Shower
- Separate Shower
Laundry
- Laundry in Utility Room
- Dryer
- Washer
Pool
- Gunite Pool
- Spa
Outdoor Features
- Covered patio or porch
Utilities
- Central Heating and Cooling System
- Heat Pump System
- Propane
- Water Heater
- Water Purifier
- Water Softener
Listing and Financial Details
- Legal Lot and Block 13 / 6
Community Details
Overview
- Metro Tax Association
- Built by Summit Homes
- Osborn Estates Subdivision
Security
- Gated Community
Ownership History
Purchase Details
Home Financials for this Owner
Home Financials are based on the most recent Mortgage that was taken out on this home.Purchase Details
Home Financials for this Owner
Home Financials are based on the most recent Mortgage that was taken out on this home.Purchase Details
Home Financials for this Owner
Home Financials are based on the most recent Mortgage that was taken out on this home.Purchase Details
Home Financials for this Owner
Home Financials are based on the most recent Mortgage that was taken out on this home.Purchase Details
Home Financials for this Owner
Home Financials are based on the most recent Mortgage that was taken out on this home.Purchase Details
Similar Homes in Lake Havasu City, AZ
Home Values in the Area
Average Home Value in this Area
Purchase History
| Date | Type | Sale Price | Title Company |
|---|---|---|---|
| Warranty Deed | $899,900 | Summerlin Title Agency | |
| Warranty Deed | $579,900 | Chicago Title Agency Inc | |
| Warranty Deed | $537,500 | Pioneer Title Agency Inc | |
| Cash Sale Deed | $60,000 | Pioneer Title Agency Inc | |
| Cash Sale Deed | $42,900 | Chicago Title Agency Inc | |
| Cash Sale Deed | $50,000 | First American Title Ins Co |
Mortgage History
| Date | Status | Loan Amount | Loan Type |
|---|---|---|---|
| Open | $674,925 | New Conventional | |
| Previous Owner | $319,900 | New Conventional | |
| Previous Owner | $319,900 | New Conventional | |
| Previous Owner | $430,000 | New Conventional |
Property History
| Date | Event | Price | Change | Sq Ft Price |
|---|---|---|---|---|
| 05/25/2023 05/25/23 | Sold | $899,900 | 0.0% | $440 / Sq Ft |
| 05/07/2023 05/07/23 | Pending | -- | -- | -- |
| 05/05/2023 05/05/23 | For Sale | $899,900 | +41.3% | $440 / Sq Ft |
| 12/03/2021 12/03/21 | Sold | $636,900 | -3.5% | $256 / Sq Ft |
| 09/23/2021 09/23/21 | Pending | -- | -- | -- |
| 08/16/2021 08/16/21 | For Sale | $659,900 | +7.3% | $265 / Sq Ft |
| 03/24/2021 03/24/21 | Sold | $615,000 | +1.3% | $290 / Sq Ft |
| 02/20/2021 02/20/21 | Pending | -- | -- | -- |
| 02/02/2021 02/02/21 | For Sale | $607,000 | +4.7% | $286 / Sq Ft |
| 11/05/2020 11/05/20 | Sold | $579,900 | +26.1% | $283 / Sq Ft |
| 09/25/2020 09/25/20 | Sold | $460,000 | -20.7% | $230 / Sq Ft |
| 09/18/2020 09/18/20 | Pending | -- | -- | -- |
| 09/16/2020 09/16/20 | For Sale | $579,900 | +22.1% | $283 / Sq Ft |
| 08/31/2020 08/31/20 | Sold | $475,000 | -1.9% | $238 / Sq Ft |
| 08/12/2020 08/12/20 | Pending | -- | -- | -- |
| 08/07/2020 08/07/20 | Pending | -- | -- | -- |
| 07/25/2020 07/25/20 | For Sale | $484,000 | -2.2% | $242 / Sq Ft |
| 07/03/2020 07/03/20 | For Sale | $495,000 | -7.9% | $248 / Sq Ft |
| 02/10/2020 02/10/20 | Sold | $537,500 | -2.3% | $263 / Sq Ft |
| 01/02/2020 01/02/20 | Pending | -- | -- | -- |
| 12/23/2019 12/23/19 | For Sale | $550,000 | +17.6% | $269 / Sq Ft |
| 07/12/2019 07/12/19 | Sold | $467,875 | -6.0% | $192 / Sq Ft |
| 05/23/2019 05/23/19 | Pending | -- | -- | -- |
| 08/10/2018 08/10/18 | For Sale | $498,000 | +46.9% | $205 / Sq Ft |
| 07/03/2017 07/03/17 | Sold | $339,000 | -13.7% | $161 / Sq Ft |
| 06/03/2017 06/03/17 | Pending | -- | -- | -- |
| 01/13/2017 01/13/17 | Sold | $393,000 | -1.7% | $162 / Sq Ft |
| 12/14/2016 12/14/16 | Pending | -- | -- | -- |
| 11/11/2016 11/11/16 | For Sale | $399,900 | +4.5% | $165 / Sq Ft |
| 07/26/2016 07/26/16 | Sold | $382,500 | -3.2% | $180 / Sq Ft |
| 06/26/2016 06/26/16 | Pending | -- | -- | -- |
| 05/26/2016 05/26/16 | For Sale | $395,000 | +21.5% | $186 / Sq Ft |
| 04/28/2016 04/28/16 | Sold | $325,000 | -8.5% | $131 / Sq Ft |
| 04/15/2016 04/15/16 | Pending | -- | -- | -- |
| 02/12/2016 02/12/16 | For Sale | $355,000 | +582.7% | $168 / Sq Ft |
| 07/27/2015 07/27/15 | Sold | $52,000 | -5.5% | $21 / Sq Ft |
| 06/24/2015 06/24/15 | Pending | -- | -- | -- |
| 06/01/2015 06/01/15 | For Sale | $55,000 | -85.5% | $23 / Sq Ft |
| 05/01/2015 05/01/15 | For Sale | $379,000 | +4.4% | $152 / Sq Ft |
| 02/20/2015 02/20/15 | Sold | $363,000 | -0.5% | $149 / Sq Ft |
| 12/16/2014 12/16/14 | Pending | -- | -- | -- |
| 12/01/2014 12/01/14 | For Sale | $365,000 | 0.0% | $150 / Sq Ft |
| 11/20/2014 11/20/14 | Sold | $365,000 | +812.5% | $150 / Sq Ft |
| 10/16/2014 10/16/14 | Pending | -- | -- | -- |
| 03/24/2014 03/24/14 | Sold | $40,000 | -89.4% | $16 / Sq Ft |
| 02/22/2014 02/22/14 | Pending | -- | -- | -- |
| 12/27/2013 12/27/13 | For Sale | $379,000 | +19.4% | $156 / Sq Ft |
| 12/04/2013 12/04/13 | Sold | $317,500 | +15.5% | $128 / Sq Ft |
| 11/15/2013 11/15/13 | Sold | $275,000 | +461.2% | $138 / Sq Ft |
| 11/13/2013 11/13/13 | For Sale | $49,000 | -85.1% | $20 / Sq Ft |
| 11/04/2013 11/04/13 | Pending | -- | -- | -- |
| 11/01/2013 11/01/13 | Pending | -- | -- | -- |
| 08/27/2013 08/27/13 | For Sale | $329,900 | +669.0% | $133 / Sq Ft |
| 08/06/2013 08/06/13 | Sold | $42,900 | -88.1% | $18 / Sq Ft |
| 07/07/2013 07/07/13 | Pending | -- | -- | -- |
| 04/10/2013 04/10/13 | Sold | $359,900 | +16.9% | $148 / Sq Ft |
| 03/12/2013 03/12/13 | Pending | -- | -- | -- |
| 02/28/2013 02/28/13 | Sold | $308,000 | -14.4% | $146 / Sq Ft |
| 02/15/2013 02/15/13 | For Sale | $359,900 | +44.0% | $148 / Sq Ft |
| 02/03/2013 02/03/13 | Pending | -- | -- | -- |
| 12/30/2012 12/30/12 | Sold | $250,000 | -13.6% | $125 / Sq Ft |
| 12/14/2012 12/14/12 | For Sale | $289,500 | -19.4% | $145 / Sq Ft |
| 11/01/2012 11/01/12 | For Sale | $359,000 | +736.8% | $170 / Sq Ft |
| 10/06/2012 10/06/12 | For Sale | $42,900 | -85.4% | $18 / Sq Ft |
| 08/22/2012 08/22/12 | Sold | $293,000 | -2.3% | $136 / Sq Ft |
| 07/16/2012 07/16/12 | Pending | -- | -- | -- |
| 07/16/2012 07/16/12 | For Sale | $300,000 | +13.3% | $139 / Sq Ft |
| 04/06/2012 04/06/12 | Pending | -- | -- | -- |
| 08/16/2011 08/16/11 | For Sale | $264,900 | -- | $133 / Sq Ft |
Tax History Compared to Growth
Tax History
| Year | Tax Paid | Tax Assessment Tax Assessment Total Assessment is a certain percentage of the fair market value that is determined by local assessors to be the total taxable value of land and additions on the property. | Land | Improvement |
|---|---|---|---|---|
| 2026 | $1,267 | -- | -- | -- |
| 2025 | $2,567 | $61,881 | $0 | $0 |
| 2024 | $2,567 | $69,208 | $0 | $0 |
| 2023 | $2,567 | $60,420 | $0 | $0 |
| 2022 | $2,471 | $45,399 | $0 | $0 |
| 2021 | $2,714 | $43,042 | $0 | $0 |
| 2019 | $3,067 | $36,227 | $0 | $0 |
| 2018 | $2,959 | $35,061 | $0 | $0 |
| 2017 | $696 | $5,645 | $0 | $0 |
| 2016 | $685 | $5,866 | $0 | $0 |
| 2015 | $707 | $6,155 | $0 | $0 |
Agents Affiliated with this Home
-
R
Seller's Agent in 2023
Rod Hatchell
Coldwell Banker Realty
(928) 733-0207
49 in this area
56 Total Sales
-

Buyer's Agent in 2023
The Jennifer Luzzi Group
Keller Williams Arizona Living Realty
(928) 486-9046
445 in this area
542 Total Sales
-
P
Seller's Agent in 2021
Patty Caperon
Coldwell Banker Realty
(928) 208-1591
157 in this area
161 Total Sales
-
L
Seller's Agent in 2021
Lew Jabro
Brooks-Clark And Assoc.
(928) 846-6474
110 in this area
121 Total Sales
-

Buyer's Agent in 2021
Shanna Jorgensen
RE/MAX
42 in this area
49 Total Sales
-
T
Buyer's Agent in 2021
Team RDP
Realty Executives Lake Havasu City
Map
Source: Western Arizona REALTOR® Data Exchange (WARDEX)
MLS Number: 911865
APN: 114-23-004
- 3210 Sweetwater Ave Unit 229
- 3210 Sweetwater Ave Unit 329
- 3192 Oro Grande Blvd Unit 110
- 3171 Summit Way
- 1304 Lobo Dr
- 3310 Tolteca Dr
- 3501 Maricopa Ave
- 3230 Oro Grande Blvd
- 3344 Candlewood Dr
- 3354 Candlewood Dr
- 3427 Kearsage Dr
- 3080 Arapaho Dr Unit 117
- 3080 Arapaho Dr Unit 130
- 3080 Arapaho Dr Unit 125
- 3080 Arapaho Dr Unit 110
- 3080 Arapaho Dr Unit 118
- 3080 Arapaho Dr Unit 108
- 3080 Arapaho Dr Unit 104
- 3451 Tomahawk Dr
- 3485 Maricopa Ave
