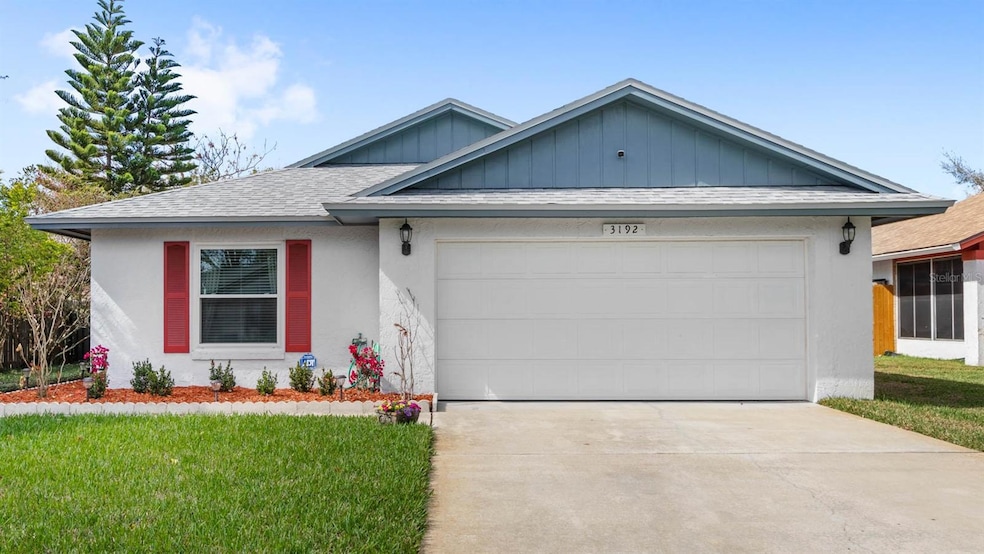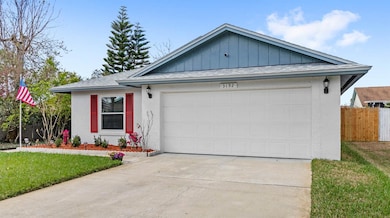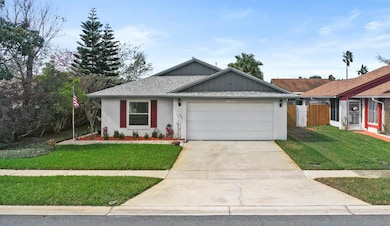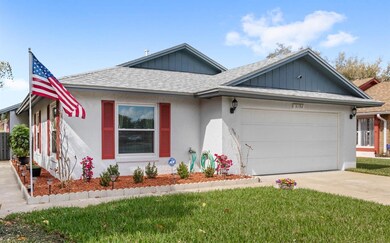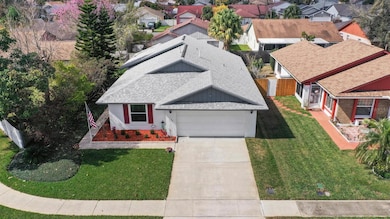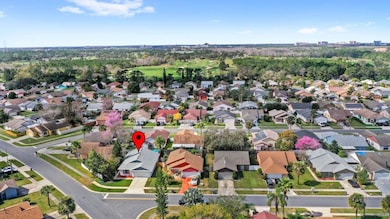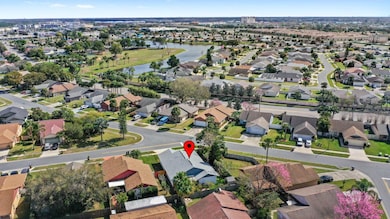3192 Running Deer Path Kissimmee, FL 34746
North Kissimmee NeighborhoodEstimated payment $2,660/month
Highlights
- Community Pool
- Rear Porch
- Eat-In Kitchen
- Tennis Courts
- 2 Car Attached Garage
- Screened Patio
About This Home
Situated just minutes from Walt Disney World, this 1,377 square foot, incredibly cared for home features 3 bedrooms, 2 bathrooms and clever upgrades that make this property an unbeatable buy! First impressions are everything and the beautifully manicured lawn sets the tone for what’s inside. Upon entry, you’ll notice the updated tile flooring, crown molding, and an inviting open layout blending the living and dining rooms, perfect for gatherings. The thoughtfully designed kitchen, updated with granite counters, cabinetry and fixtures in 2021, overlooks the screened in patio and fenced in yard, and has ample storage for all of your culinary supplies. Nestled at the rear of the home is the large primary suite complete with a walk-in closet and 2021 upgraded bathroom boasting a dual vanity with beautiful granite counters, cabinetry, fixtures and shower. The two remaining bedrooms are the perfect place for family and friends to rest after a day exploring the theme parks and the secondary bathroom was also redesigned in 2021 with coordinating granite counters, cabinetry and fixtures. The quiet neighborhood of Indian Wells is truly a hidden gem as residents are surrounded by world-class resorts, shopping and dining destinations all the while offering an escape from the hustle and bustle. Owners have access to a community pool, sports courts, playground and fishing lake and because of the home’s prime location (close to Disney, Universal and SeaWorld), commuting throughout Central Florida is a breeze with I-4 and 417 only a few minutes away. If you’re looking to escape to the beach, you can set up your umbrella in just over an hour whether you choose to visit the East or West coasts! Ready to jet set across the globe? Orlando International Airport is a mere 30 minutes away. Whether you’re looking to move in as your primary residence, or use the home as your magical retreat, you’ll have peace of mind knowing big ticket items are taken care of for you including a 2023 roof, 2022 HVAC, 2022 insulation, 2022 whole home replumb, 2022 hurricane impact windows and sliding door and more!
Listing Agent
REAL BROKER, LLC Brokerage Phone: 855-450-0442 License #3313335 Listed on: 04/02/2025
Home Details
Home Type
- Single Family
Est. Annual Taxes
- $1,531
Year Built
- Built in 1987
Lot Details
- 5,184 Sq Ft Lot
- Lot Dimensions are 59x104
- East Facing Home
- Wood Fence
- Property is zoned OPUD
Parking
- 2 Car Attached Garage
Home Design
- Slab Foundation
- Block Exterior
- Stucco
Interior Spaces
- 1,377 Sq Ft Home
- 1-Story Property
- Crown Molding
- Ceiling Fan
- Sliding Doors
- Combination Dining and Living Room
- Laundry in unit
Kitchen
- Eat-In Kitchen
- Range
- Microwave
- Dishwasher
Flooring
- Carpet
- Tile
Bedrooms and Bathrooms
- 3 Bedrooms
- Walk-In Closet
- 2 Full Bathrooms
Outdoor Features
- Screened Patio
- Exterior Lighting
- Shed
- Rear Porch
Utilities
- Central Heating and Cooling System
Listing and Financial Details
- Visit Down Payment Resource Website
- Legal Lot and Block 181 / 1
- Assessor Parcel Number 03-25-28-3483-0001-1810
Community Details
Overview
- Property has a Home Owners Association
- Indian Wells Optional Association
- Indian Wells Unit 3 Subdivision
Recreation
- Tennis Courts
- Community Pool
Map
Home Values in the Area
Average Home Value in this Area
Tax History
| Year | Tax Paid | Tax Assessment Tax Assessment Total Assessment is a certain percentage of the fair market value that is determined by local assessors to be the total taxable value of land and additions on the property. | Land | Improvement |
|---|---|---|---|---|
| 2024 | $1,475 | $97,264 | -- | -- |
| 2023 | $1,475 | $94,432 | $0 | $0 |
| 2022 | $1,462 | $91,682 | $0 | $0 |
| 2021 | $1,421 | $89,012 | $0 | $0 |
| 2020 | $1,367 | $87,784 | $0 | $0 |
| 2019 | $1,317 | $85,811 | $0 | $0 |
| 2018 | $1,221 | $84,211 | $0 | $0 |
| 2017 | $1,203 | $82,479 | $0 | $0 |
| 2016 | $1,185 | $80,783 | $0 | $0 |
| 2015 | $1,167 | $80,222 | $0 | $0 |
| 2014 | $1,163 | $79,586 | $0 | $0 |
Property History
| Date | Event | Price | List to Sale | Price per Sq Ft |
|---|---|---|---|---|
| 04/02/2025 04/02/25 | For Sale | $479,480 | -- | $348 / Sq Ft |
Purchase History
| Date | Type | Sale Price | Title Company |
|---|---|---|---|
| Quit Claim Deed | -- | -- | |
| Quit Claim Deed | $80,000 | -- |
Mortgage History
| Date | Status | Loan Amount | Loan Type |
|---|---|---|---|
| Open | $103,500 | New Conventional |
Source: Stellar MLS
MLS Number: O6295989
APN: 03-25-28-3483-0001-1810
- 5311 Barefoot Path Unit 3
- 3210 Feather Ln
- 3149 Bear Path
- 3143 Pinto Dr
- 5371 Lonesome Dove Dr
- 0 Polynesian Isles Blvd
- 3275 Tomahawk Dr
- 5267 Images Cir Unit 303
- 5263 Images Cir Unit 306
- 5149 Adelaide Dr
- 5160 Adelaide Dr
- 3228 Running Bear Way
- 2956 Lucayan Harbour Cir Unit 107
- 2956 Lucayan Harbour Cir Unit 108
- 2958 Lucayan Harbour Cir Unit 108
- 2952 Lucayan Harbour Cir Unit 106
- 2954 Lucayan Harbour Cir Unit 106
- 5125 Crown Haven Dr
- 5112 Killarney Way
- 2966 Lucayan Harbour Cir Unit 101
- 3144 Bear Path
- 3112 Headdress Dr
- 3121 Arrow Dr
- 3210 Tomahawk Dr
- 5267 Images Cir Unit 303
- 5263 Images Cir Unit 106
- 5263 Images Cir Unit 306
- 5299 Images Cir
- 5240 Lonesome Dove Dr
- 4795 Warrior Ln
- 5287 Images Cir Unit 303
- 2950 Lucayan Harbour Cir Unit 105
- 5160 Regatta Dr
- 5291 Images Cir Unit 207
- 5480 Paradise Cay Cir
- 3149 Tocoa Cir
- 4525 Teoli Ct
- 3563 Davenport Creek Ct
- 3161 Tocoa Cir
- 5354 Diplomat Ct Unit 105
