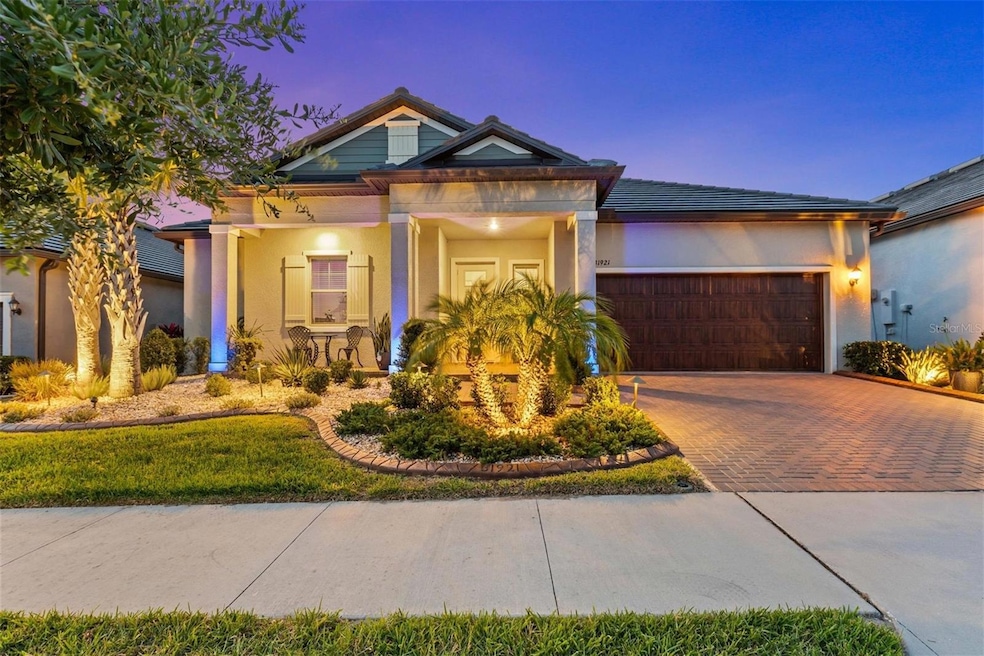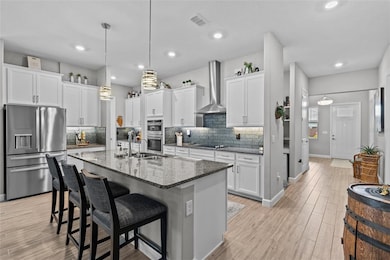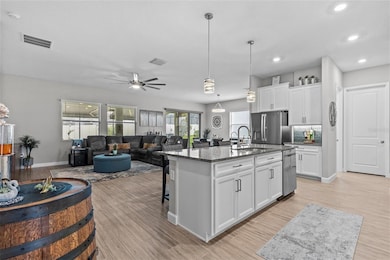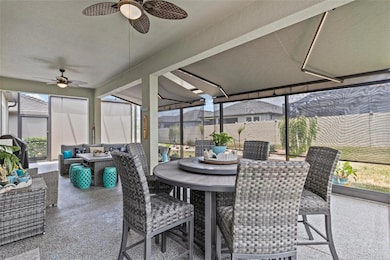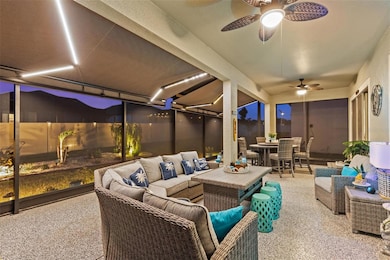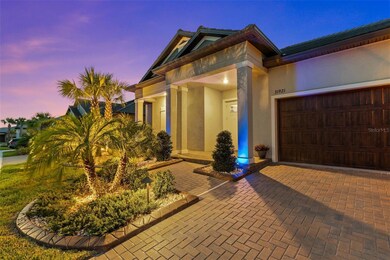31921 Magna Gulf Loop San Antonio, FL 33576
Mirada NeighborhoodEstimated payment $3,930/month
Highlights
- Fitness Center
- Active Adult
- Open Floorplan
- Media Room
- Gated Community
- Clubhouse
About This Home
Welcome to this extensively upgraded home in Medley at Mirada, a premier 55+ gated community offering the perfect blend of luxury, comfort, and an active lifestyle. Built in 2022, this 3-bedroom, 2.5-bath home with showcases over $100k in carefully selected enhancements that truly set it apart. From the moment you arrive, you’ll notice the upgraded front elevation with extended patio, premier driveway coating, and lush professional landscaping with brown border, exterior lighting, and a custom rear island. Inside, the open-concept layout is filled with natural light and anchored by upgraded ceramic tile flooring. The kitchen is both stylish and functional, featuring granite countertops, a spacious island with pendant lighting, a butler’s pantry, an oversized walk-in pantry, and a designer backsplash added in 2024. Adjacent living and dining areas flow into the home’s showstopping 600-square-foot screened lanai, expanded concrete slab under new flat roof and finished with epoxy flooring. This outdoor space is ideal for entertaining day & night and features a retractable motorized screen and two remote-controlled awnings with integrated lighting, all completed in 2023. The primary suite is a true retreat, complete with a walk-in shower, dual vanities, and a large walk-in closet fully customized by California Closet. A matching custom vanity with built-in drawers and ceramic tile flooring in the closet elevate the space. The guest bedroom includes its own en-suite bath, while the enclosed flex room with newly installed glass double doors in 2024 makes an ideal home office, 3rd bedroom, creative space, or additional guest area. The home includes a long list of smart and functional upgrades designed to enhance everyday living. A water softener with reverse osmosis was added in 2022, along with a whole-home Alexa system and remote-operated blinds by Tropical Elegance on the triple sliders. The garbage disposal was replaced in 2023, and all ceiling fans and the dining room chandelier were upgraded the same year. Sliding glass doors were replaced under warranty in 2024, with added double screens for improved airflow. Comfort continues with an Ecobee smart thermostat (2025), a whole-home surge protector, upgraded fridge and dishwasher, and a convection microwave oven. The flat roof was upgraded and extended with gutters in 2023 for durability and curb appeal.
Additional thoughtful touches include a 2-car garage with walk-up attic storage—no ladders needed—and a fully coated driveway completed in 2025. Every detail in this home has been chosen to blend form and function with elegance and ease.
Living in Medley means access to unmatched amenities, including a private clubhouse with a resort-style heated pool, poolside bar and café, ballroom, yoga studio, card and billiard rooms, full fitness center, pickleball, tennis, shuffleboard, bocce courts, dog parks, and more. As part of the HOA, residents also enjoy exclusive access to the 15-acre Mirada Lagoon, the largest in the U.S. offering beach-like shores, swimming, kayaking, paddleboarding, a swim-up bar, waterslides, and year-round events. The community is golf cart friendly, with high-speed ULTRAFi internet, premium cable, lawn care, and exterior painting all included in the HOA fees.
This is more than just a home it’s a fully upgraded lifestyle in one of Florida’s most sought-after active adult communities.
Listing Agent
EXP REALTY LLC Brokerage Phone: 888-883-8509 License #3436924 Listed on: 05/30/2025

Home Details
Home Type
- Single Family
Est. Annual Taxes
- $9,448
Year Built
- Built in 2022
Lot Details
- 7,290 Sq Ft Lot
- East Facing Home
- Vinyl Fence
- Irrigation Equipment
- Landscaped with Trees
- Property is zoned MPUD
HOA Fees
Parking
- 2 Car Attached Garage
- Ground Level Parking
- Garage Door Opener
- Driveway
Home Design
- Contemporary Architecture
- Block Foundation
- Tile Roof
- Block Exterior
- Stucco
Interior Spaces
- 2,231 Sq Ft Home
- 1-Story Property
- Open Floorplan
- Built-In Features
- Tray Ceiling
- High Ceiling
- Ceiling Fan
- Pendant Lighting
- Awning
- Window Treatments
- Sliding Doors
- Great Room
- Family Room Off Kitchen
- Combination Dining and Living Room
- Media Room
- Den
- Bonus Room
- Storage Room
- Laundry Room
- Inside Utility
- Ceramic Tile Flooring
- Garden Views
- Smart Home
- Attic
Kitchen
- Eat-In Kitchen
- Walk-In Pantry
- Convection Oven
- Cooktop with Range Hood
- Microwave
- Dishwasher
- Stone Countertops
- Solid Wood Cabinet
- Disposal
Bedrooms and Bathrooms
- 3 Bedrooms
- Walk-In Closet
Accessible Home Design
- Wheelchair Access
Outdoor Features
- Enclosed Patio or Porch
- Exterior Lighting
- Outdoor Storage
- Rain Gutters
Utilities
- Central Heating and Cooling System
- Thermostat
- Underground Utilities
- High Speed Internet
- Cable TV Available
Listing and Financial Details
- Visit Down Payment Resource Website
- Legal Lot and Block 218 / 10
- Assessor Parcel Number 15-25-20-0120-01000-2180
- $2,077 per year additional tax assessments
Community Details
Overview
- Active Adult
- Association fees include pool, maintenance structure, ground maintenance, recreational facilities
- Icon Management Association, Phone Number (813) 642-1121
- Mirada Master Hoa, Phone Number (813) 565-4663
- Built by LENNAR
- Mirada Active Adult Subdivision, Argent Floorplan
- On-Site Maintenance
- Association Owns Recreation Facilities
- The community has rules related to deed restrictions, allowable golf cart usage in the community
- Community features wheelchair access
Amenities
- Restaurant
- Clubhouse
Recreation
- Tennis Courts
- Pickleball Courts
- Racquetball
- Recreation Facilities
- Community Playground
- Fitness Center
- Community Pool
- Community Spa
- Park
- Dog Park
- Trails
Security
- Security Service
- Gated Community
Map
Home Values in the Area
Average Home Value in this Area
Tax History
| Year | Tax Paid | Tax Assessment Tax Assessment Total Assessment is a certain percentage of the fair market value that is determined by local assessors to be the total taxable value of land and additions on the property. | Land | Improvement |
|---|---|---|---|---|
| 2025 | $9,448 | $409,573 | $74,206 | $335,367 |
| 2024 | $9,448 | $428,721 | $74,206 | $354,515 |
| 2023 | $8,804 | $392,444 | $54,286 | $338,158 |
| 2022 | $2,613 | $45,406 | $45,406 | $0 |
| 2021 | $209 | $13,114 | $0 | $0 |
Property History
| Date | Event | Price | List to Sale | Price per Sq Ft |
|---|---|---|---|---|
| 11/09/2025 11/09/25 | Price Changed | $498,990 | +0.4% | $224 / Sq Ft |
| 10/30/2025 10/30/25 | Price Changed | $496,990 | -0.6% | $223 / Sq Ft |
| 10/15/2025 10/15/25 | Price Changed | $499,990 | -1.5% | $224 / Sq Ft |
| 09/30/2025 09/30/25 | Price Changed | $507,400 | -0.5% | $227 / Sq Ft |
| 08/27/2025 08/27/25 | Price Changed | $509,900 | -1.7% | $229 / Sq Ft |
| 07/26/2025 07/26/25 | Price Changed | $518,500 | -2.2% | $232 / Sq Ft |
| 07/06/2025 07/06/25 | Price Changed | $529,900 | -1.9% | $238 / Sq Ft |
| 05/30/2025 05/30/25 | For Sale | $539,900 | -- | $242 / Sq Ft |
Purchase History
| Date | Type | Sale Price | Title Company |
|---|---|---|---|
| Special Warranty Deed | $430,600 | New Title Company Name | |
| Special Warranty Deed | $430,600 | Lennar Title Inc |
Mortgage History
| Date | Status | Loan Amount | Loan Type |
|---|---|---|---|
| Open | $230,535 | New Conventional | |
| Closed | $230,535 | New Conventional |
Source: Stellar MLS
MLS Number: TB8391851
APN: 15-25-20-0120-01000-2180
- 31896 Magna Gulf Loop
- 31530 Magna Gulf Loop
- 31524 Magna Gulf Loop
- 31707 Magna Gulf Loop
- 31541 Cannon Rush Dr
- 31457 Mango Fade Way
- 10450 Weldon Cork Way
- 31451 Moniker Mast Ln
- 31130 Mango Fade Way
- 31105 Mango Fade Way
- 10665 Penny Gale Loop
- 10878 Penny Gale Loop
- St Sebastian Plan at Mirada - Townhomes
- 10937 Penny Gale Loop
- 31523 Cardinal Yard Dr
- 10982 Penny Gale Loop
- 31544 Cardinal Yard Dr
- 10832 Sparkly Way
- 10834 Sparkly Way
- 11006 Penny Gale Loop
- 10864 Penny Gale Loop
- 10368 Fieldstone Myrtle Way
- 10556 Penny Gale Loop
- 10840 Tally Fawn Loop
- 10965 Teal Lagoon Isle
- 10721 Gable Dig Loop
- 31898 Griffin Sands Ln
- 11052 Radiant Shr Lp
- 10821 Ironwood Tree Way
- 32087 Griffin Sands Ln
- 11244 Cay Spruce Way
- 32067 Eastern Redbud Branch
- 32094 Eastern Redbud Branch
- 10149 Trumpet Honeysuckle Way
- 32132 Eastern Redbud Branch
- 11399 Cay Spruce Way
- 11405 Cay Spruce Way
- 10137 Honey Hammock Way
- 10140 Honey Hammock Way
- 10175 Trumpet Honeysuckle Way
