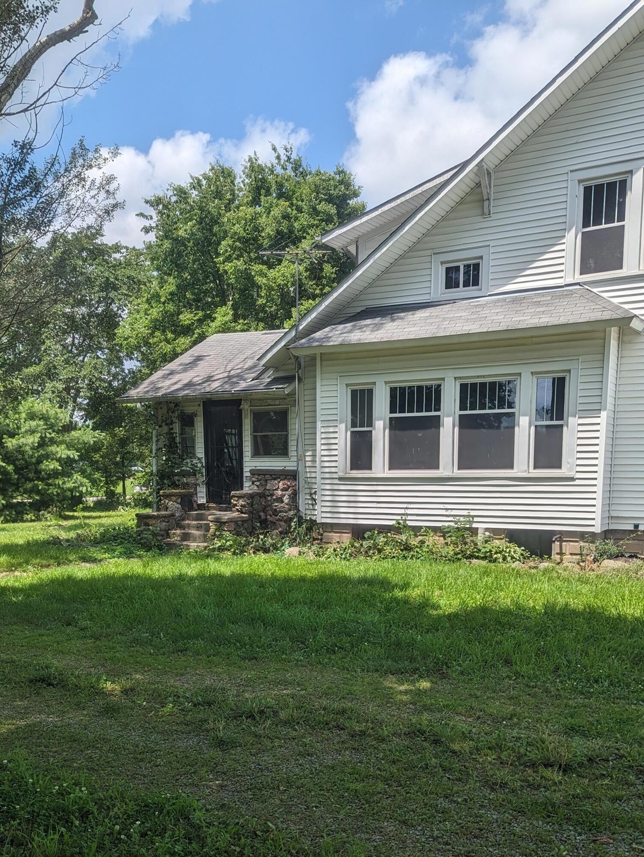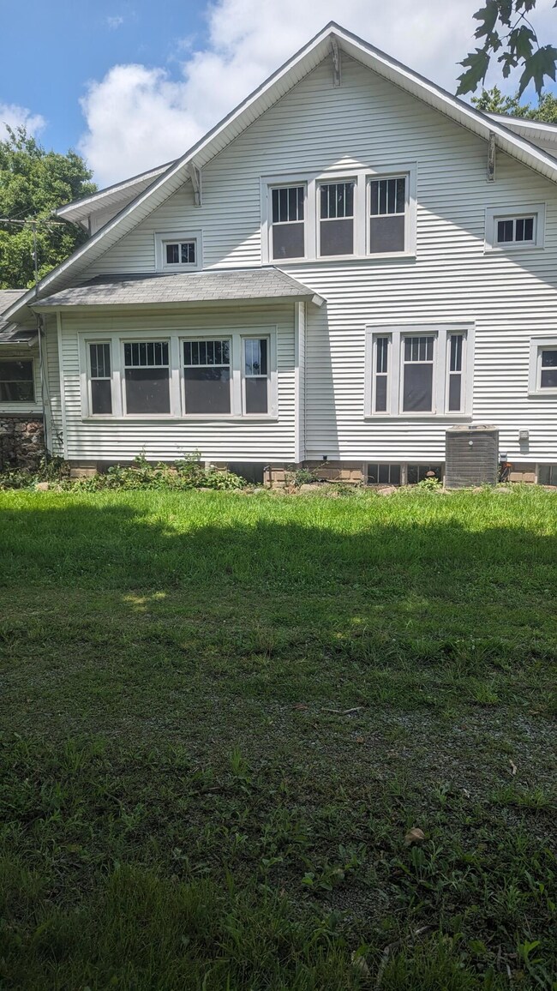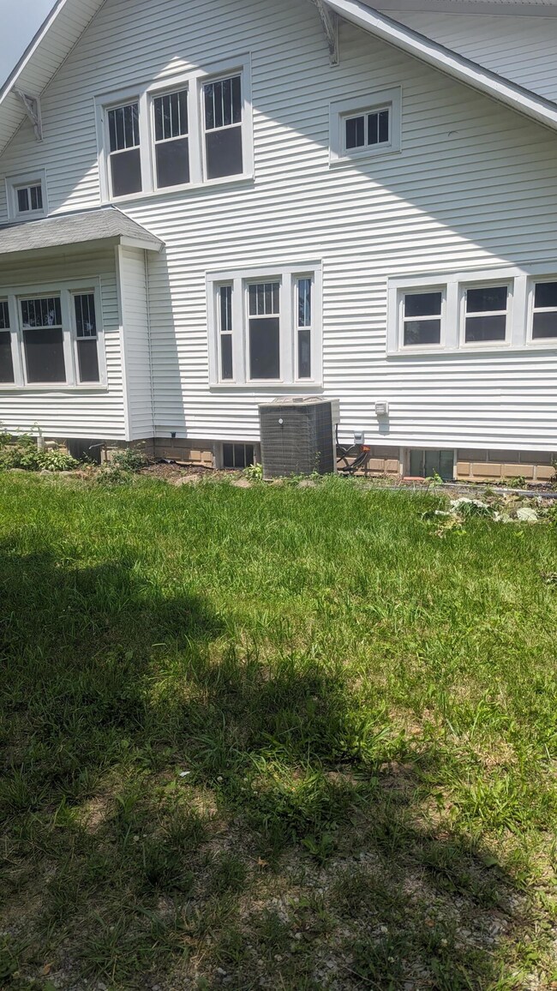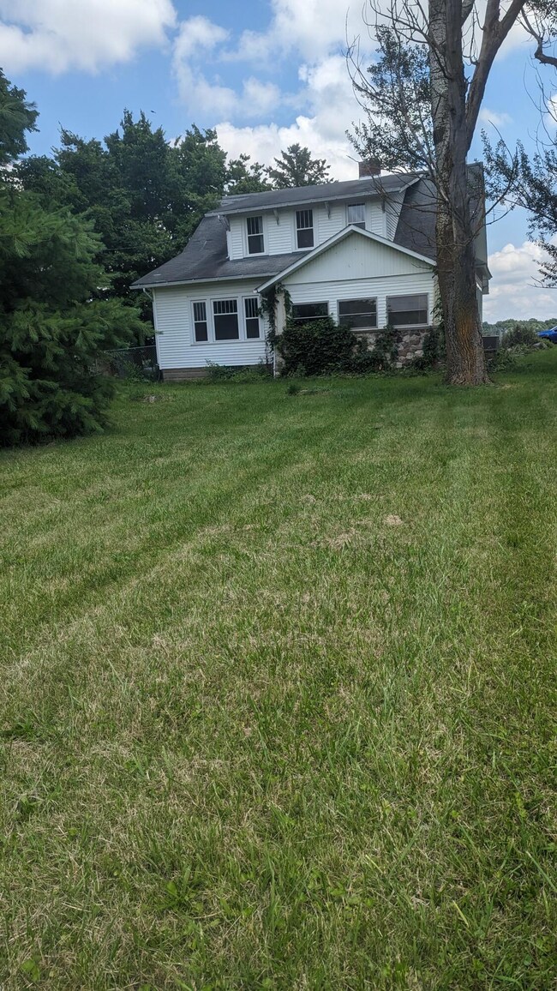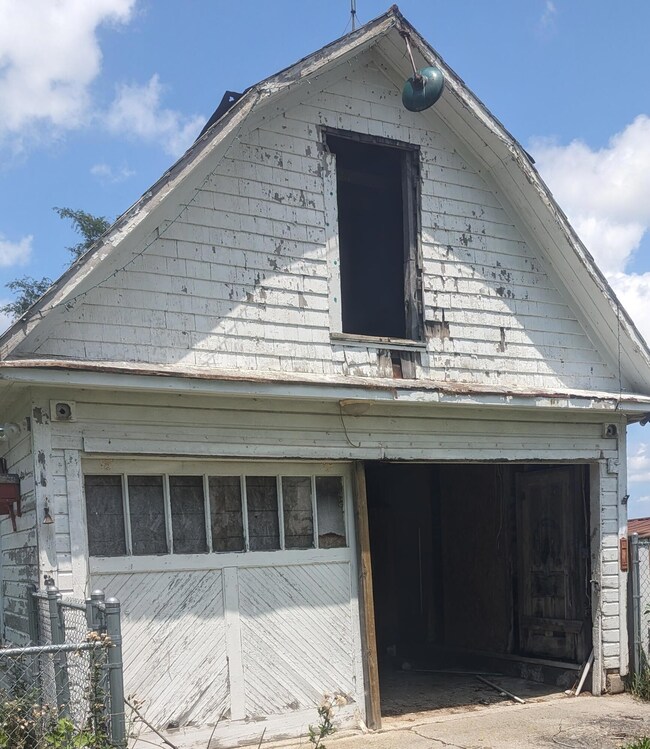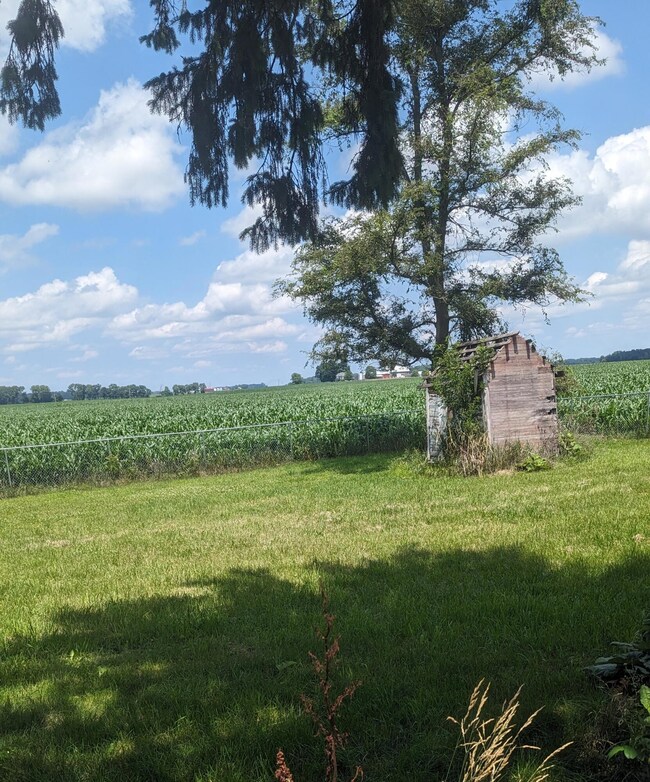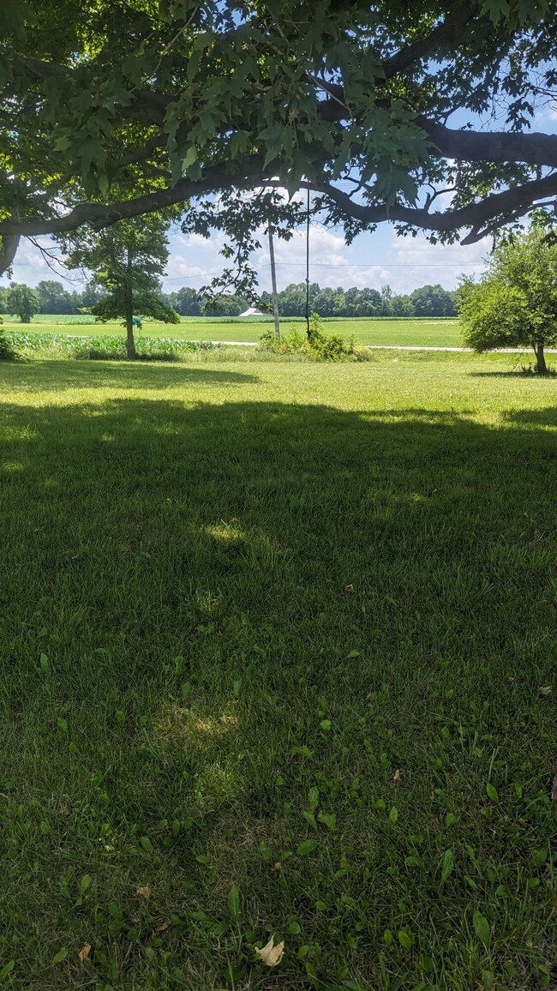
31926 State Route 37 Richwood, OH 43344
Highlights
- Main Floor Primary Bedroom
- Fenced Yard
- Shed
- No HOA
- 1 Car Detached Garage
- Forced Air Heating and Cooling System
About This Home
As of August 2023This beautiful farmhouse situated on 5 acres is awaiting a new owner! Tons of character can be found throughout the home, including pocket doors, built-ins, oak floors and a dual staircase leading to the second floor. On the main floor you will find the owner's suite, full bath and separate laundry, as well as a formal dining room and large eat-in kitchen!
Updates include: All new windows, new HVAC system including ductwork with added central air (Both fall 2019). The well pump and water softener were new in 2019 as well as the HTW and some updated electric.
Schedule your showing today!
**Please read A2A**
Last Agent to Sell the Property
Weichert, Realtors Triumph Group License #2018006177 Listed on: 07/07/2023

Home Details
Home Type
- Single Family
Est. Annual Taxes
- $3,049
Year Built
- Built in 1921
Lot Details
- 5 Acre Lot
- Fenced Yard
- Fenced
Parking
- 1 Car Detached Garage
Home Design
- Block Foundation
- Vinyl Siding
- Stone Exterior Construction
Interior Spaces
- 2,511 Sq Ft Home
- 2-Story Property
- Insulated Windows
- Family Room
- Electric Range
- Basement
Bedrooms and Bathrooms
- 5 Bedrooms | 1 Primary Bedroom on Main
- 1 Full Bathroom
Laundry
- Laundry on main level
- Electric Dryer Hookup
Outdoor Features
- Shed
- Storage Shed
Utilities
- Forced Air Heating and Cooling System
- Heating System Uses Gas
- Heating System Uses Propane
- Cistern
- Private Water Source
- Well
- Electric Water Heater
- Private Sewer
Community Details
- No Home Owners Association
Listing and Financial Details
- Assessor Parcel Number 13-0016022-0000
Ownership History
Purchase Details
Home Financials for this Owner
Home Financials are based on the most recent Mortgage that was taken out on this home.Purchase Details
Home Financials for this Owner
Home Financials are based on the most recent Mortgage that was taken out on this home.Purchase Details
Home Financials for this Owner
Home Financials are based on the most recent Mortgage that was taken out on this home.Purchase Details
Home Financials for this Owner
Home Financials are based on the most recent Mortgage that was taken out on this home.Similar Homes in Richwood, OH
Home Values in the Area
Average Home Value in this Area
Purchase History
| Date | Type | Sale Price | Title Company |
|---|---|---|---|
| Warranty Deed | $315,000 | None Listed On Document | |
| Warranty Deed | $223,000 | Northwest Advantage Ttl Agcy | |
| Deed | $800,000 | -- | |
| Interfamily Deed Transfer | -- | -- | |
| Interfamily Deed Transfer | -- | -- |
Mortgage History
| Date | Status | Loan Amount | Loan Type |
|---|---|---|---|
| Open | $40,000 | Credit Line Revolving | |
| Open | $215,000 | Credit Line Revolving | |
| Previous Owner | $200,700 | New Conventional | |
| Previous Owner | $640,000 | Commercial |
Property History
| Date | Event | Price | Change | Sq Ft Price |
|---|---|---|---|---|
| 08/11/2023 08/11/23 | Sold | $315,000 | -3.1% | $125 / Sq Ft |
| 07/07/2023 07/07/23 | For Sale | $325,000 | +45.7% | $129 / Sq Ft |
| 07/19/2019 07/19/19 | Sold | $223,000 | -7.0% | $46 / Sq Ft |
| 06/17/2019 06/17/19 | Pending | -- | -- | -- |
| 06/12/2019 06/12/19 | For Sale | $239,900 | +84.5% | $49 / Sq Ft |
| 10/27/2017 10/27/17 | Sold | $130,000 | +8.4% | $53 / Sq Ft |
| 10/09/2017 10/09/17 | For Sale | $119,900 | -- | $49 / Sq Ft |
Tax History Compared to Growth
Tax History
| Year | Tax Paid | Tax Assessment Tax Assessment Total Assessment is a certain percentage of the fair market value that is determined by local assessors to be the total taxable value of land and additions on the property. | Land | Improvement |
|---|---|---|---|---|
| 2024 | $3,133 | $106,180 | $16,730 | $89,450 |
| 2023 | $3,133 | $106,180 | $16,730 | $89,450 |
| 2022 | $3,049 | $75,590 | $16,730 | $58,860 |
| 2021 | $2,023 | $45,910 | $12,870 | $33,040 |
| 2020 | $2,083 | $45,910 | $12,870 | $33,040 |
| 2019 | $2,033 | $45,910 | $12,870 | $33,040 |
| 2018 | $1,424 | $31,300 | $10,100 | $21,200 |
| 2017 | $5,936 | $266,520 | $247,890 | $18,630 |
| 2016 | $6,084 | $266,520 | $247,890 | $18,630 |
| 2015 | $5,636 | $224,400 | $211,060 | $13,340 |
| 2014 | $5,636 | $224,400 | $211,060 | $13,340 |
| 2013 | $5,721 | $224,400 | $211,060 | $13,340 |
Agents Affiliated with this Home
-
Lori Detter

Seller's Agent in 2023
Lori Detter
Weichert, Realtors Triumph Group
(740) 815-4906
86 Total Sales
-
Kylie Maynard

Buyer's Agent in 2023
Kylie Maynard
Berkshire Hathaway HS Pro Rlty
(937) 303-3113
51 Total Sales
-
K
Buyer's Agent in 2023
Kylie Hucle
Keller Williams Consultants
-
Kendra Landis

Seller's Agent in 2019
Kendra Landis
Key Realty
(740) 974-3833
148 Total Sales
-
S
Buyer's Agent in 2019
Sherry Morrison
Keller Williams Consultants
-
Shelley Beeney

Seller's Agent in 2017
Shelley Beeney
Howard Hanna Real Estate Srvcs
(937) 645-6507
135 Total Sales
Map
Source: Columbus and Central Ohio Regional MLS
MLS Number: 223021153
APN: 13-0016022-0000
- 29900 Le Masters Rd
- 313 N Franklin St
- 268 N Franklin St
- 15275 Boundary Rd
- 134 N Clinton St
- 301 E Blagrove St
- 12 Beatty Ave
- 11403 State Route 47
- 134 W Bomford St
- 20 E Bomford St
- 0 Richwood Miller Rd Unit 225033397
- 11195 Hoskins Rd
- 299 S Franklin St
- 330 Pearl St
- 4200 Green Camp Essex Rd
- 27770 Zook Rd
- 6333 Marion Marysville Rd
- 4392 Berry Rd
- 5930 Marion Marysville Rd
- 7187 Prospect Marysville Rd
