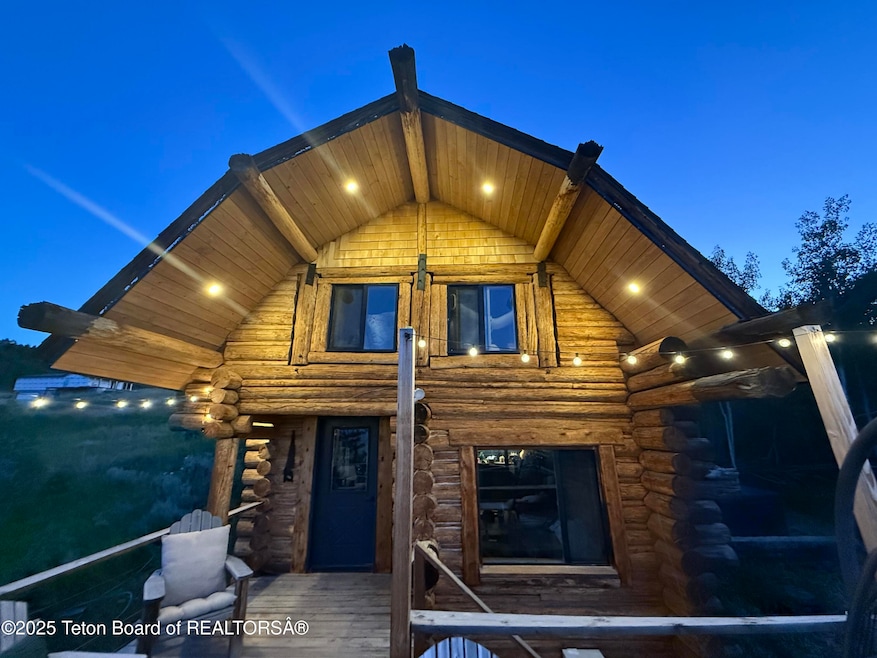
3193 Aspen Dr Tetonia, ID 83452
Estimated payment $3,075/month
Highlights
- Spa
- Deck
- Wooded Lot
- Scenic Views
- Property is near a forest
- Furnished
About This Home
Nestled in the charming Packsaddle Estates, this cozy cabin boasts breathtaking elevated panoramic views of the Tetons and the surrounding valley. Ideal for outdoor enthusiasts, this location provides direct access from the neighborhood to miles of trails perfect for hiking, biking, and ATV adventures. In winter, you can enjoy groomed snow trails, perfect for cross-country skiing and snowmobiling. This neighborhood is also maintained in the winter by the county ensuring year round accessibility.
This home perfectly balances rustic charm with modern updates. The interior showcases stunning Cosentino Dekton countertops, complemented by sleek modern cabinetry and appliances. Experience the perfect blend of comfort and adventure in this idyllic mountain retreat.
Listing Agent
Jackson Hole Sotheby's International Realty License #SP55690 Listed on: 07/16/2025
Home Details
Home Type
- Single Family
Est. Annual Taxes
- $1,081
Year Built
- Built in 1980
Lot Details
- 1.95 Acre Lot
- Cul-De-Sac
- Year Round Access
- Steep Slope
- Wooded Lot
Parking
- Gravel Driveway
Property Views
- Scenic Vista
- Valley
Home Design
- Shingle Roof
- Composition Shingle Roof
- Wood Siding
- Log Siding
Interior Spaces
- 744 Sq Ft Home
- 2-Story Property
- Furnished
- Skylights
Kitchen
- Range
- Microwave
- Freezer
- Dishwasher
- Disposal
Bedrooms and Bathrooms
- 1 Bedroom
- 1 Full Bathroom
Laundry
- Dryer
- Washer
Outdoor Features
- Spa
- Deck
- Patio
Location
- Property is near a forest
Utilities
- Heating Available
- Private Water Source
Listing and Financial Details
- Assessor Parcel Number RP00057001012A
Community Details
Overview
- Property has a Home Owners Association
- Packsaddle Creek Estates Subdivision
Recreation
- Snowmobile Trail
Map
Home Values in the Area
Average Home Value in this Area
Tax History
| Year | Tax Paid | Tax Assessment Tax Assessment Total Assessment is a certain percentage of the fair market value that is determined by local assessors to be the total taxable value of land and additions on the property. | Land | Improvement |
|---|---|---|---|---|
| 2025 | $997 | $398,815 | $210,000 | $188,815 |
| 2024 | $997 | $398,815 | $210,000 | $188,815 |
| 2023 | $997 | $388,815 | $200,000 | $188,815 |
| 2022 | $828 | $289,978 | $150,000 | $139,978 |
| 2021 | $1,259 | $166,740 | $70,000 | $96,740 |
| 2020 | $1,174 | $130,818 | $65,000 | $65,818 |
| 2019 | $1,140 | $130,818 | $65,000 | $65,818 |
| 2018 | $1,114 | $117,280 | $60,000 | $57,280 |
| 2017 | $1,001 | $117,280 | $60,000 | $57,280 |
| 2016 | $1,023 | $109,845 | $60,000 | $49,845 |
| 2015 | $758 | $70,539 | $32,500 | $38,039 |
| 2011 | -- | $118,039 | $80,000 | $38,039 |
Property History
| Date | Event | Price | Change | Sq Ft Price |
|---|---|---|---|---|
| 07/20/2025 07/20/25 | Pending | -- | -- | -- |
| 07/16/2025 07/16/25 | For Sale | $549,000 | -- | $738 / Sq Ft |
Purchase History
| Date | Type | Sale Price | Title Company |
|---|---|---|---|
| Warranty Deed | -- | First American Title Company |
Mortgage History
| Date | Status | Loan Amount | Loan Type |
|---|---|---|---|
| Open | $241,530 | New Conventional |
Similar Homes in Tetonia, ID
Source: Teton Board of REALTORS®
MLS Number: 25-1901
APN: RP00057001013A
- 3392 Bainbridge Dr
- 3644 Valley Dr
- 2401 Grandview Dr
- 3750 Grandview Dr
- 3996 Caldwell Dr
- 3090 N 8000 W
- 8849 W Ridge Rd
- 8875 W Ridge Rd
- 8613 Inglin Ridge Rd
- 8416 Blue Ridge Ln
- 8465 W Ridge Rd
- 4950 Moonset Ridge
- 8660 Fawn Ridge Ln
- 8925 Rose Ridge Ln
- 4245 N 8000 W
- APX 5500 N 9000 W
- 0 Tbd N 8000 W
- 5800 N 8000 W
- 1070 Horseshoe Ln
- TBD Eddyline Dr Unit Lot 7






