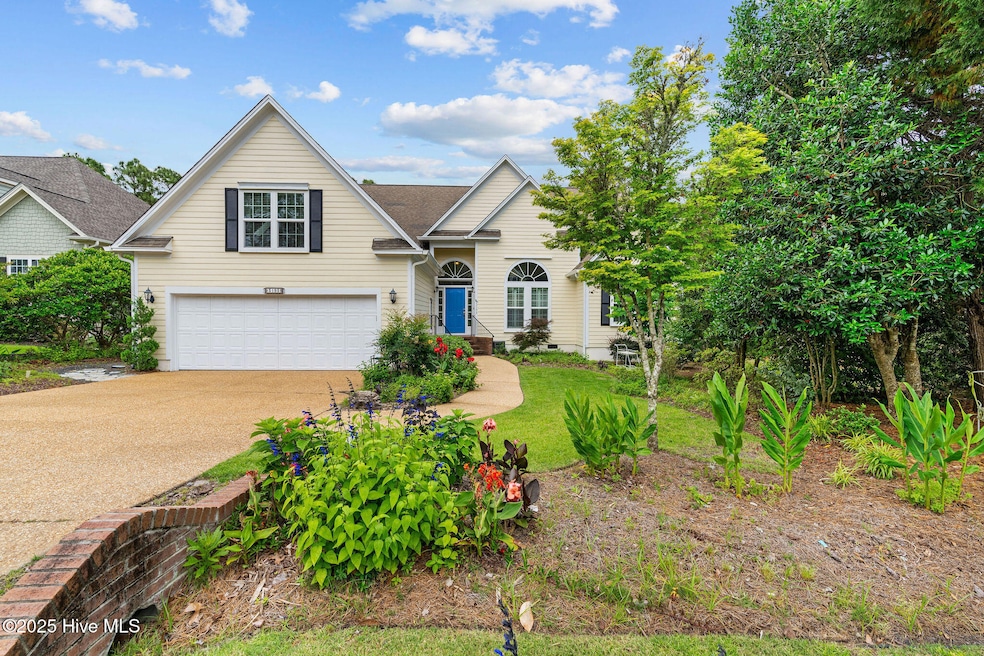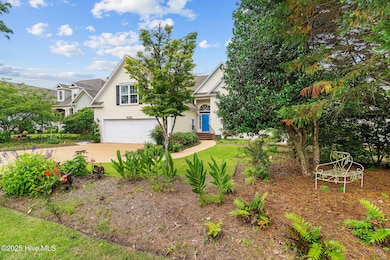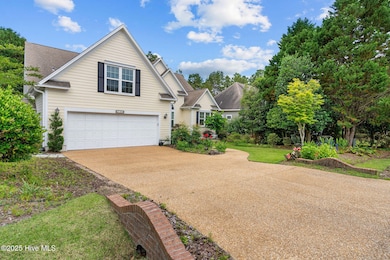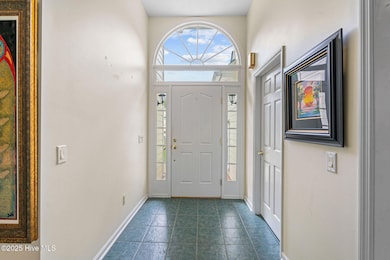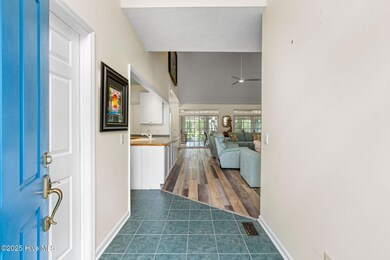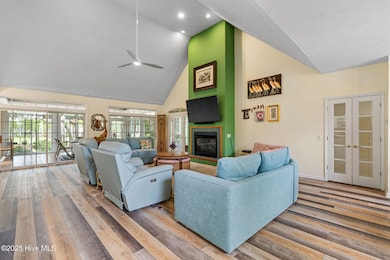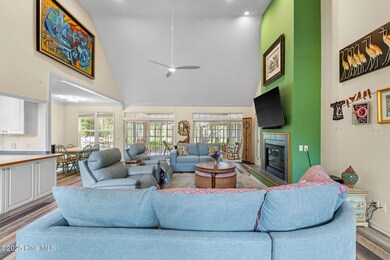
3193 Wexford Way Southport, NC 28461
Estimated payment $3,964/month
Highlights
- Marina
- Fitness Center
- RV or Boat Storage in Community
- Golf Course Community
- Indoor Pool
- Gated Community
About This Home
Welcome to 3193 Wexford Way, a delightful 3-bedroom, 2-bathroom home that exudes charm from the moment you arrive. The property boasts eye-catching curb appeal with vibrant, well-maintained landscaping that adds a burst of color and warmth to the front yard. An exposed aggregate driveway and matching walkway lead to the inviting front entrance, where classic brick steps provide a graceful transition into the home. This welcoming exterior sets the stage for a residence that combines comfort, style, and a sense of home. Step inside the welcoming foyer, where natural light pours in through the sidelights and arched transom window framing the front door, illuminating the coastal blue tiled flooring. From here, the home opens into a spacious, open-concept living room featuring a soaring vaulted ceiling and stylish LVP flooring. A gas fireplace, elegantly trimmed in tile and wood and set within a striking floor-to-ceiling surround, serves as the focal point of the room. Large sliding glass doors usher in even more natural light and lead to the stunning sunroom, where a tongue and groove ceiling with detailed beams and skylights enhances the airy, serene atmosphere. Here, panoramic views stretch across the lush, garden-like backyard landscaping to the golf course just beyond the fenced yard, offering a peaceful and picturesque retreat.Perfect for entertaining, the home offers a formal dining room that flows seamlessly into the open living space, ideal for hosting large gatherings. A casual dining area, complete with a convenient pass-through to the kitchen, provides a more relaxed setting for everyday meals. The kitchen is both functional and inviting, featuring pristine white cabinetry and appliances, ample storage and counter space, and a dedicated pantry. For outdoor dining and summer barbecues, a large open patio offers the ideal grilling spot, while a closed-in porch--accessible from both the backyard and the living room--invites quiet moments of relaxation
Home Details
Home Type
- Single Family
Est. Annual Taxes
- $2,316
Year Built
- Built in 1998
Lot Details
- 0.26 Acre Lot
- Lot Dimensions are 78 x 148 x 77 x 144
- Fenced Yard
- Irrigation
- Property is zoned Sj-Epud
HOA Fees
- $100 Monthly HOA Fees
Home Design
- Wood Frame Construction
- Shingle Roof
- Stick Built Home
- Composite Building Materials
Interior Spaces
- 2,879 Sq Ft Home
- 2-Story Property
- Ceiling Fan
- 1 Fireplace
- Living Room
- Formal Dining Room
- Bonus Room
- Sun or Florida Room
- Crawl Space
- Hurricane or Storm Shutters
- Laundry Room
- Attic
Kitchen
- Breakfast Area or Nook
- Dishwasher
- Solid Surface Countertops
Flooring
- Tile
- Luxury Vinyl Plank Tile
Bedrooms and Bathrooms
- 3 Bedrooms
- Primary Bedroom on Main
- 3 Full Bathrooms
- Walk-in Shower
Parking
- 2 Car Attached Garage
- Lighted Parking
- Driveway
Outdoor Features
- Indoor Pool
- Deck
- Enclosed Patio or Porch
Schools
- Virginia Williamson Elementary School
- South Brunswick Middle School
- South Brunswick High School
Utilities
- Heat Pump System
- Tankless Water Heater
Listing and Financial Details
- Assessor Parcel Number 219ea007
Community Details
Overview
- St James Plantation Poa, Phone Number (910) 253-4805
- St James Subdivision
- Maintained Community
Amenities
- Picnic Area
- Restaurant
- Clubhouse
Recreation
- RV or Boat Storage in Community
- Marina
- Golf Course Community
- Tennis Courts
- Pickleball Courts
- Fitness Center
- Community Pool
- Trails
Security
- Security Service
- Resident Manager or Management On Site
- Gated Community
Map
Home Values in the Area
Average Home Value in this Area
Tax History
| Year | Tax Paid | Tax Assessment Tax Assessment Total Assessment is a certain percentage of the fair market value that is determined by local assessors to be the total taxable value of land and additions on the property. | Land | Improvement |
|---|---|---|---|---|
| 2025 | -- | $576,610 | $178,000 | $398,610 |
| 2024 | $2,316 | $576,610 | $178,000 | $398,610 |
| 2023 | $2,128 | $576,610 | $178,000 | $398,610 |
| 2022 | $2,128 | $390,760 | $107,500 | $283,260 |
| 2021 | $2,128 | $390,760 | $107,500 | $283,260 |
| 2020 | $2,128 | $390,760 | $107,500 | $283,260 |
| 2019 | $2,128 | $108,590 | $107,500 | $1,090 |
| 2018 | $1,891 | $111,440 | $110,000 | $1,440 |
| 2017 | $1,891 | $111,440 | $110,000 | $1,440 |
| 2016 | $1,891 | $111,440 | $110,000 | $1,440 |
| 2015 | $1,893 | $353,780 | $110,000 | $243,780 |
| 2014 | $1,757 | $356,723 | $140,000 | $216,723 |
Property History
| Date | Event | Price | Change | Sq Ft Price |
|---|---|---|---|---|
| 07/03/2025 07/03/25 | Price Changed | $675,000 | -2.9% | $234 / Sq Ft |
| 05/23/2025 05/23/25 | For Sale | $695,000 | +36.3% | $241 / Sq Ft |
| 07/22/2021 07/22/21 | Sold | $510,000 | +2.2% | $177 / Sq Ft |
| 06/09/2021 06/09/21 | Pending | -- | -- | -- |
| 06/07/2021 06/07/21 | For Sale | $499,000 | -- | $173 / Sq Ft |
Purchase History
| Date | Type | Sale Price | Title Company |
|---|---|---|---|
| Warranty Deed | $510,000 | None Available | |
| Interfamily Deed Transfer | -- | None Available | |
| Interfamily Deed Transfer | -- | None Available | |
| Warranty Deed | -- | None Available |
Mortgage History
| Date | Status | Loan Amount | Loan Type |
|---|---|---|---|
| Open | $459,000 | New Conventional |
Similar Homes in Southport, NC
Source: Hive MLS
MLS Number: 100509594
APN: 219EA007
- 3185 Wexford Way
- 3212 Wexford Way
- 3032 Irwin Dr SE
- 3059 Irwin Dr SE
- 4124 Lark Bunting Ct SE
- 4034 Percha Place SE
- 87 Club Villa Dr Unit 202
- 3213 Moss Hammock Wynd
- 3533 Sanderling Dr SE
- 3566 Sanderling Dr SE
- 3433 Members Club Blvd
- 3264 Saint James Dr SE
- 3752 Glenmere Ln
- 3931 Members Club Blvd SE
- 3688 Emerson Dr
- 4176 Silverleaf Dr SE
- 4135 Preston Place SE
- 3223 Saint Andrews Cir SE
- 4148 Carlyle Place SE
- 3121 Moss Hammock Wynd
- 3785 Club Cottage Dr
- 3203 Saint James Dr SE
- 3030 Marsh Winds Cir Unit 302
- 3350 Club Villas Dr Unit 1302
- 3350 Club Villas Dr Unit 1003
- 3350 Club Villas Dr Unit 203
- 3350 Club Villas Dr Unit 202
- 3350 Club Villas Dr Unit 101
- 3350 Club Villas Dr Unit 504
- 3828 Reserve Club
- 3836 Reserve Club
- 3025 Headwater Dr SE
- 1045 Woodsia Way
- 321 NE 59th St Unit ID1266304P
- 201 NE 48th St
- 133 SE 48th St Unit 3
- 111 NE 19th St Unit D
- 2100 Marsh Grove Ln Unit 2409
- 4999 Glen Cove Dr SE
- 4850 Tobago Dr SE
