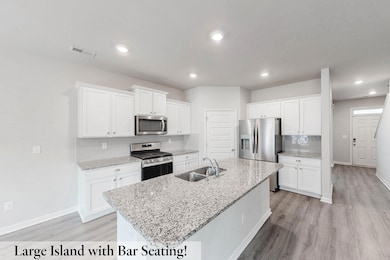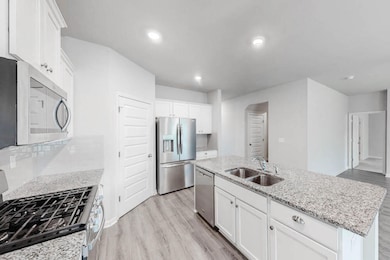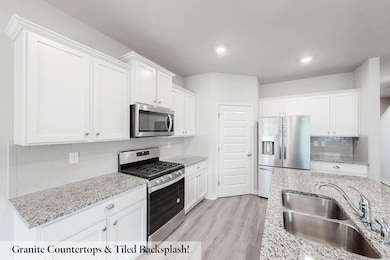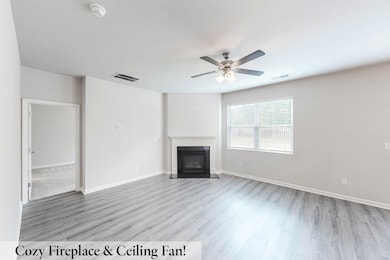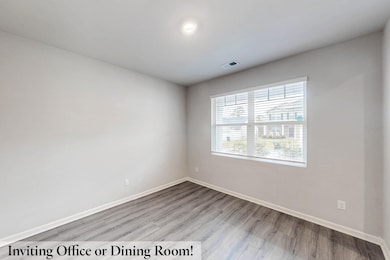
Estimated payment $2,046/month
Highlights
- Wood Flooring
- Front Porch
- Soaking Tub
- Breakfast Room
- 2 Car Attached Garage
- Walk-In Closet
About This Home
**Move-In Ready Home with Space for Everyone - Owner's suite on Main Level!** Welcome to your perfect home! This beautiful 5-bedroom, 3.5-bathroom residence features an office and a spacious loft area, perfect for modern living! Relax on the charming rocking chair front porch and step inside to discover an inviting office or dining room! The generous living room, complete with a cozy fireplace and ceiling fan, opens wonderfully to the kitchen, equipped with a large island featuring bar seating, gorgeous granite countertops, a stylish tiled backsplash, and all appliances - including a range, microwave, dishwasher, and refrigerator! Enjoy casual meals in the bright breakfast room! The owner's suite is conveniently located on the main level, boasting a ceiling fan and an ensuite bathroom with a double sink vanity, soaking tub, separate shower, water closet, and a spacious walk-in closet! Upstairs, you'll find a huge loft area and four additional bedrooms, complemented by two full bathrooms - one featuring a double sink vanity - ensuring plenty of space for family and guests! Additional highlights include a convenient half bath for visitors, a laundry room, and a well maintained privacy-fenced backyard, perfect for outdoor entertaining! The two-car garage provides ample storage and parking! Located just minutes from downtown Aiken, SRS, Fort Eisenhower, and more! Don't miss your chance to make this exceptional property your own! Schedule a tour today!
Home Details
Home Type
- Single Family
Est. Annual Taxes
- $4,455
Year Built
- Built in 2020
Lot Details
- 9,148 Sq Ft Lot
- Front and Back Yard Sprinklers
HOA Fees
- $40 Monthly HOA Fees
Parking
- 2 Car Attached Garage
- Garage Door Opener
Home Design
- Brick Exterior Construction
- Slab Foundation
- Composition Roof
- HardiePlank Type
Interior Spaces
- 2,721 Sq Ft Home
- 2-Story Property
- Gas Log Fireplace
- Entrance Foyer
- Living Room with Fireplace
- Breakfast Room
- Dining Room
- Pull Down Stairs to Attic
Kitchen
- Gas Range
- Built-In Microwave
- Dishwasher
- Kitchen Island
Flooring
- Wood
- Carpet
- Laminate
Bedrooms and Bathrooms
- 5 Bedrooms
- Walk-In Closet
- Soaking Tub
Laundry
- Laundry Room
- Washer and Electric Dryer Hookup
Outdoor Features
- Front Porch
Schools
- Warrenville Elementary School
- Lbc Middle School
- Midland Valley High School
Utilities
- Multiple cooling system units
- Forced Air Heating and Cooling System
- Heating System Uses Natural Gas
- Tankless Water Heater
- Cable TV Available
Community Details
- Hitchcock Crossing Subdivision
Listing and Financial Details
- Assessor Parcel Number 0880915003
Map
Home Values in the Area
Average Home Value in this Area
Tax History
| Year | Tax Paid | Tax Assessment Tax Assessment Total Assessment is a certain percentage of the fair market value that is determined by local assessors to be the total taxable value of land and additions on the property. | Land | Improvement |
|---|---|---|---|---|
| 2023 | $4,455 | $18,950 | $2,700 | $270,800 |
| 2022 | $1,028 | $10,430 | $0 | $0 |
| 2021 | $1,030 | $10,430 | $0 | $0 |
| 2020 | $43 | $180 | $0 | $0 |
| 2019 | $43 | $180 | $0 | $0 |
Property History
| Date | Event | Price | Change | Sq Ft Price |
|---|---|---|---|---|
| 09/10/2025 09/10/25 | Price Changed | $307,000 | -0.3% | $113 / Sq Ft |
| 08/25/2025 08/25/25 | Price Changed | $308,000 | -0.3% | $113 / Sq Ft |
| 08/11/2025 08/11/25 | Price Changed | $309,000 | -0.3% | $114 / Sq Ft |
| 07/23/2025 07/23/25 | Price Changed | $310,000 | -1.6% | $114 / Sq Ft |
| 06/30/2025 06/30/25 | Price Changed | $315,000 | -0.3% | $116 / Sq Ft |
| 06/16/2025 06/16/25 | Price Changed | $316,000 | -0.3% | $116 / Sq Ft |
| 06/02/2025 06/02/25 | Price Changed | $317,000 | -0.3% | $117 / Sq Ft |
| 05/19/2025 05/19/25 | Price Changed | $318,000 | -0.3% | $117 / Sq Ft |
| 05/05/2025 05/05/25 | Price Changed | $319,000 | -0.3% | $117 / Sq Ft |
| 04/17/2025 04/17/25 | Price Changed | $320,000 | -0.3% | $118 / Sq Ft |
| 04/10/2025 04/10/25 | Price Changed | $321,000 | -0.3% | $118 / Sq Ft |
| 04/03/2025 04/03/25 | Price Changed | $322,000 | -0.3% | $118 / Sq Ft |
| 03/06/2025 03/06/25 | Price Changed | $323,000 | -0.2% | $119 / Sq Ft |
| 02/24/2025 02/24/25 | Price Changed | $323,500 | -0.2% | $119 / Sq Ft |
| 02/18/2025 02/18/25 | Price Changed | $324,000 | -0.2% | $119 / Sq Ft |
| 02/11/2025 02/11/25 | Price Changed | $324,500 | -0.2% | $119 / Sq Ft |
| 12/27/2024 12/27/24 | Price Changed | $325,000 | -3.0% | $119 / Sq Ft |
| 11/06/2024 11/06/24 | For Sale | $334,900 | +8.0% | $123 / Sq Ft |
| 05/27/2022 05/27/22 | Sold | $310,000 | -7.2% | $114 / Sq Ft |
| 03/27/2022 03/27/22 | Pending | -- | -- | -- |
| 03/20/2022 03/20/22 | For Sale | $333,900 | +99900.0% | $123 / Sq Ft |
| 03/10/2022 03/10/22 | Pending | -- | -- | -- |
| 03/10/2022 03/10/22 | For Sale | $334 | -99.9% | $0 / Sq Ft |
| 12/28/2020 12/28/20 | Sold | $259,980 | 0.0% | $96 / Sq Ft |
| 11/28/2020 11/28/20 | Pending | -- | -- | -- |
| 07/30/2020 07/30/20 | For Sale | $260,030 | -- | $96 / Sq Ft |
Purchase History
| Date | Type | Sale Price | Title Company |
|---|---|---|---|
| Deed | $310,000 | None Listed On Document | |
| Special Warranty Deed | $259,980 | None Available | |
| Limited Warranty Deed | $220,000 | None Available |
Mortgage History
| Date | Status | Loan Amount | Loan Type |
|---|---|---|---|
| Open | $317,130 | VA | |
| Previous Owner | $269,339 | VA |
About the Listing Agent

Shannon approaches her real estate career the same way she approached everything in her life-with careful planning to bring the best to each and every client. If you are thinking of buying or selling in Georgia or South Carolina CSRA, Shannon can help you take the smoother road to sold. She starts by sitting down with you to listen closely to what you want to accomplish. Then Shannon creates a tailored-made action plan to help you reach your goals in the most timely and efficient manner.
Shannon's Other Listings
Source: REALTORS® of Greater Augusta
MLS Number: 535384
APN: 088-09-15-003
- 3049 White Gate Loop
- 3076 White Gate Loop
- 1139 Prides Crossing
- Karamea Plan at Hitchcock Preserve - 60'
- Riviera Plan at Hitchcock Preserve - 55'
- Karamea Plan at Hitchcock Preserve - 55'
- Saluda Plan at Hitchcock Preserve - 55'
- Reedy Plan at Hitchcock Preserve - 60'
- Jordan Plan at Hitchcock Preserve - 43'
- Karamea Plan at Hitchcock Preserve - 43'
- Perth Plan at Hitchcock Preserve - 43'
- Thames Plan at Hitchcock Preserve - 43'
- Saluda Plan at Hitchcock Preserve - 60'
- Riviera Plan at Hitchcock Preserve - 60'
- Insha Plan at Hitchcock Preserve - 60'
- Nile Plan at Hitchcock Preserve - 60'
- Everette Plan at Hitchcock Preserve - 55'
- Congaree Plan at Hitchcock Preserve - 55'
- 3555 Dwyer Ln
- 1051 Prides Crossing
- 715 Courtland Dr
- 117 Timmerman St
- 512 Trestle Pass
- 2198 Pine Log Rd
- 1793 Highland Park Dr SW
- 1914 Pine Log Rd
- 2000 Trotters Run Ct
- 101 Fairway Ridge
- 215 Hudson Rd
- 422 Seminole St
- 5020 Southeastern Ln
- 460 Strutter Trail
- 842 Feldspar Manor
- 1004 Edisto Ave
- 8034 MacBean Loop
- 6120 Beadlow St
- 462 Tarsel Ct
- 831 Legare Rd SW
- 176 Fioli Cir
- 141 Brow Tine Ct

