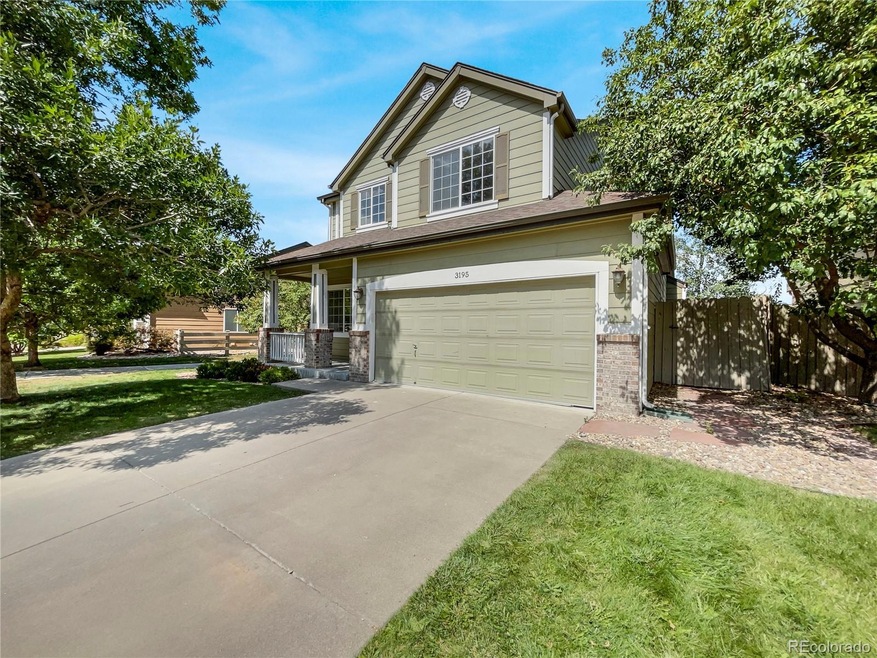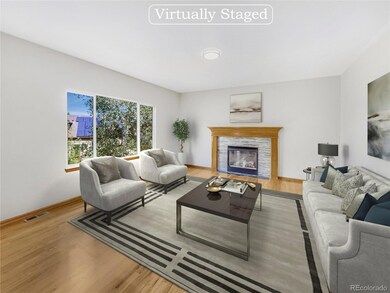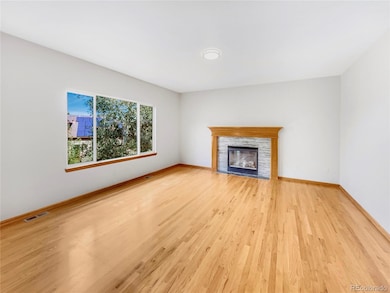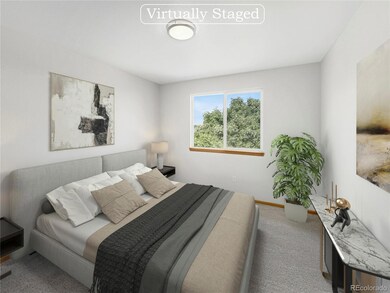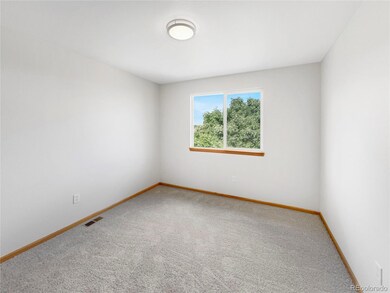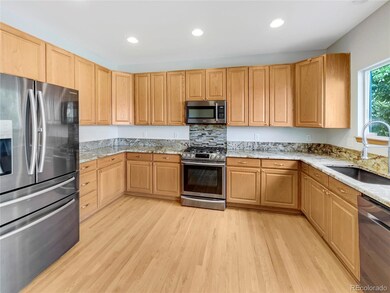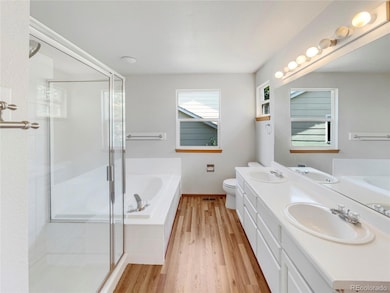
3195 E Yarrow Cir Superior, CO 80027
Highlights
- Wood Flooring
- 1 Fireplace
- Living Room
- Eldorado K-8 School Rated A
- 2 Car Attached Garage
- Forced Air Heating and Cooling System
About This Home
As of January 2025Seller may consider buyer concessions if made in an offer. Welcome to a home of comfort and style. This property boasts a cozy fireplace, perfect for those chilly nights. The neutral color paint scheme is fresh and inviting, complementing the interior's new paint job. The primary bathroom is a haven of relaxation with a separate tub and shower, and double sinks for added convenience. The kitchen is a chef's dream with all stainless steel appliances. Step outside to find a fenced-in backyard, providing privacy and security. Enjoy outdoor living on the deck, perfect for entertaining or simply relaxing. With recent partial flooring replacement, this home is ready for your personal touch. This could be the home you've been waiting for.
Last Agent to Sell the Property
Opendoor Brokerage LLC Brokerage Email: lisa@opendoor.com License #100098173 Listed on: 09/04/2024

Co-Listed By
Nathan Stroobants
Opendoor Brokerage LLC Brokerage Email: lisa@opendoor.com License #100077424
Home Details
Home Type
- Single Family
Est. Annual Taxes
- $5,107
Year Built
- Built in 1999
Lot Details
- 5,401 Sq Ft Lot
HOA Fees
- $23 Monthly HOA Fees
Parking
- 2 Car Attached Garage
Home Design
- Frame Construction
- Composition Roof
- Wood Siding
Interior Spaces
- 2-Story Property
- 1 Fireplace
- Living Room
- Finished Basement
- 1 Bedroom in Basement
Kitchen
- Oven
- Microwave
- Dishwasher
Flooring
- Wood
- Carpet
- Vinyl
Bedrooms and Bathrooms
- 3 Bedrooms
Schools
- Eldorado K-8 Elementary And Middle School
- Monarch High School
Utilities
- Forced Air Heating and Cooling System
- Heating System Uses Natural Gas
Community Details
- Rock Creek Master Homeowners Association Inc Association, Phone Number (720) 961-5150
- Rock Creek Ranch Flg 18 Su Subdivision
Listing and Financial Details
- Exclusions: Alarm and Kwikset lock do not convey.
- Property held in a trust
- Assessor Parcel Number R0125865
Ownership History
Purchase Details
Home Financials for this Owner
Home Financials are based on the most recent Mortgage that was taken out on this home.Purchase Details
Purchase Details
Home Financials for this Owner
Home Financials are based on the most recent Mortgage that was taken out on this home.Purchase Details
Home Financials for this Owner
Home Financials are based on the most recent Mortgage that was taken out on this home.Purchase Details
Home Financials for this Owner
Home Financials are based on the most recent Mortgage that was taken out on this home.Purchase Details
Home Financials for this Owner
Home Financials are based on the most recent Mortgage that was taken out on this home.Purchase Details
Home Financials for this Owner
Home Financials are based on the most recent Mortgage that was taken out on this home.Purchase Details
Home Financials for this Owner
Home Financials are based on the most recent Mortgage that was taken out on this home.Similar Homes in Superior, CO
Home Values in the Area
Average Home Value in this Area
Purchase History
| Date | Type | Sale Price | Title Company |
|---|---|---|---|
| Warranty Deed | $759,500 | None Listed On Document | |
| Warranty Deed | $668,800 | None Listed On Document | |
| Interfamily Deed Transfer | -- | Capital Title | |
| Interfamily Deed Transfer | -- | None Available | |
| Warranty Deed | $385,000 | Security Title | |
| Interfamily Deed Transfer | -- | Security Title | |
| Deed | $322,000 | First Colorado Title | |
| Warranty Deed | $325,000 | First Colorado Title | |
| Corporate Deed | $265,651 | -- |
Mortgage History
| Date | Status | Loan Amount | Loan Type |
|---|---|---|---|
| Open | $683,550 | New Conventional | |
| Previous Owner | $250,000 | New Conventional | |
| Previous Owner | $260,500 | New Conventional | |
| Previous Owner | $294,000 | New Conventional | |
| Previous Owner | $308,000 | Purchase Money Mortgage | |
| Previous Owner | $246,000 | Purchase Money Mortgage | |
| Previous Owner | $306,000 | Unknown | |
| Previous Owner | $257,600 | Purchase Money Mortgage | |
| Previous Owner | $285,000 | Purchase Money Mortgage | |
| Previous Owner | $206,000 | Unknown | |
| Previous Owner | $212,500 | No Value Available | |
| Closed | $48,300 | No Value Available |
Property History
| Date | Event | Price | Change | Sq Ft Price |
|---|---|---|---|---|
| 01/15/2025 01/15/25 | Sold | $759,500 | +0.3% | $290 / Sq Ft |
| 12/22/2024 12/22/24 | Pending | -- | -- | -- |
| 12/05/2024 12/05/24 | Price Changed | $757,000 | -1.4% | $289 / Sq Ft |
| 11/07/2024 11/07/24 | Price Changed | $768,000 | -1.2% | $293 / Sq Ft |
| 09/04/2024 09/04/24 | For Sale | $777,000 | -- | $297 / Sq Ft |
Tax History Compared to Growth
Tax History
| Year | Tax Paid | Tax Assessment Tax Assessment Total Assessment is a certain percentage of the fair market value that is determined by local assessors to be the total taxable value of land and additions on the property. | Land | Improvement |
|---|---|---|---|---|
| 2025 | $5,178 | $50,200 | $18,906 | $31,294 |
| 2024 | $5,178 | $50,200 | $18,906 | $31,294 |
| 2023 | $5,107 | $49,975 | $16,710 | $36,951 |
| 2022 | $4,297 | $41,075 | $14,206 | $26,869 |
| 2021 | $4,267 | $42,257 | $14,615 | $27,642 |
| 2020 | $4,023 | $38,288 | $13,013 | $25,275 |
| 2019 | $3,967 | $38,288 | $13,013 | $25,275 |
| 2018 | $3,678 | $35,165 | $10,224 | $24,941 |
| 2017 | $3,761 | $38,876 | $11,303 | $27,573 |
| 2016 | $3,651 | $33,026 | $10,587 | $22,439 |
| 2015 | $3,470 | $29,962 | $10,985 | $18,977 |
| 2014 | $3,178 | $29,962 | $10,985 | $18,977 |
Agents Affiliated with this Home
-
Tara Jones
T
Seller's Agent in 2025
Tara Jones
Opendoor Brokerage LLC
-
N
Seller Co-Listing Agent in 2025
Nathan Stroobants
Opendoor Brokerage LLC
-
Craig Habermehl
C
Buyer's Agent in 2025
Craig Habermehl
Coldwell Banker Realty - Fort Collins
(303) 437-1637
1 in this area
12 Total Sales
Map
Source: REcolorado®
MLS Number: 8254893
APN: 1575311-12-001
- 1529 Aster Ct
- 2960 E Yarrow Cir
- 2937 W Yarrow Cir
- 2909 Basil Place
- 3232 Cimarron Place
- 2855 Rock Creek Cir Unit 104
- 2855 Rock Creek Cir Unit 293
- 2855 Rock Creek Cir Unit 211
- 2855 Rock Creek Cir Unit 233
- 2926 Castle Peak Ave
- 3151 Huron Peak Ave
- 903 Grays Peak Dr
- 910 Humboldt Way
- 3268 Castle Peak Ave
- 2680 Westview Way Unit 55
- 2673 Nicholas Way
- 2643 Nicholas Way Unit 56
- 2321 Lakeshore Ln Unit 10
- 2323 Lakeshore Ln Unit 11
- 2329 Lakeshore Ln Unit 14
