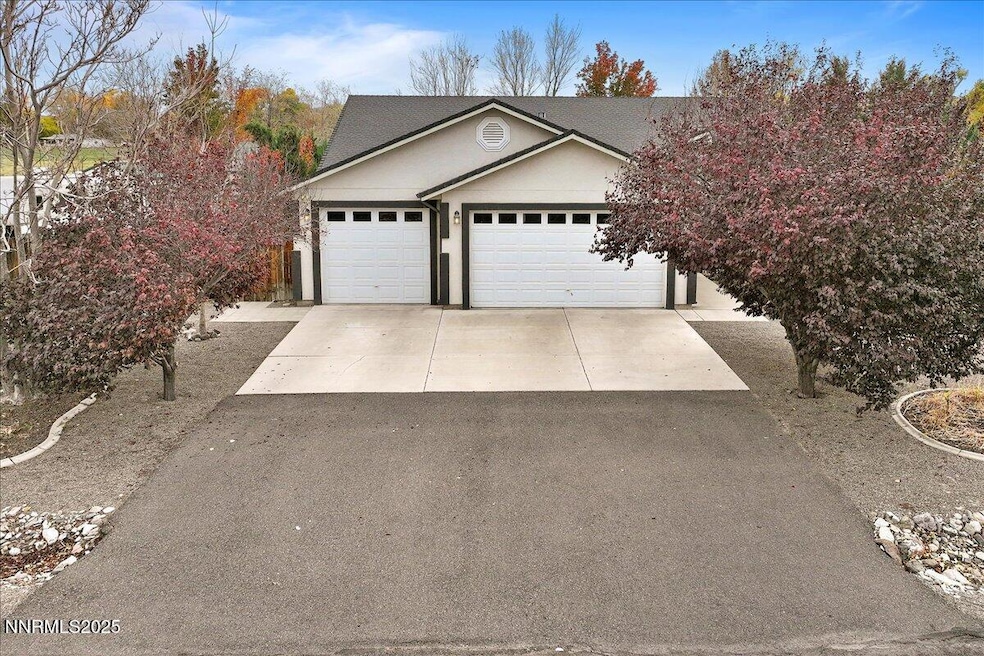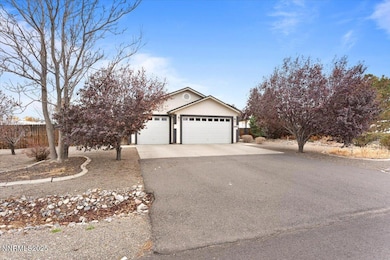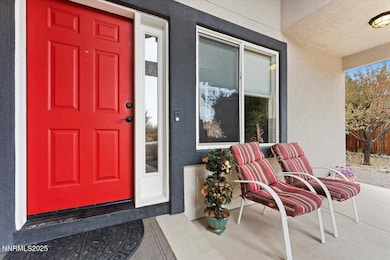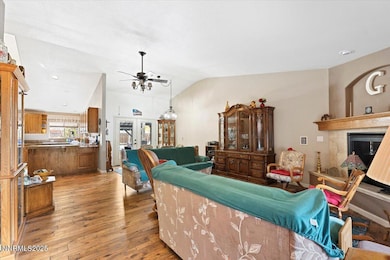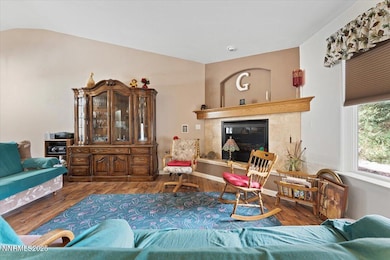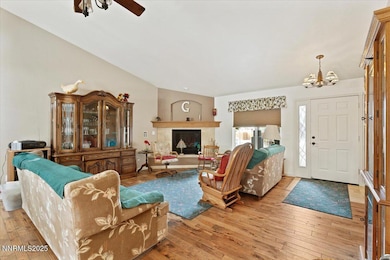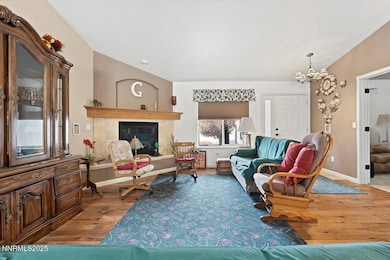3195 Quick Cal Way Fernley, NV 89408
Estimated payment $3,202/month
Total Views
1,197
3
Beds
2
Baths
1,717
Sq Ft
$333
Price per Sq Ft
Highlights
- RV Access or Parking
- Covered Deck
- Wood Flooring
- Mountain View
- Vaulted Ceiling
- Bonus Room
About This Home
This beautifully maintained home offers a welcoming living room, 3 bds, 2bths, a private den and a sunfilled oversized kitchen, perfect for everday living and entertaining. The backyard is a dream - featuring full RV parking with dedicated hook-ups, two sheds, and a 1152 sq ft detached studio, complete with a half bath & office space. Ready to enjoy living & playing? This property has it all. Don't miss your chance. Schedule a showing today.
Home Details
Home Type
- Single Family
Est. Annual Taxes
- $2,243
Year Built
- Built in 2004
Lot Details
- 0.5 Acre Lot
- Back and Front Yard Fenced
- Level Lot
- Front and Back Yard Sprinklers
- Sprinklers on Timer
- Property is zoned RR1/2
Parking
- 3 Car Garage
- Parking Storage or Cabinetry
- Garage Door Opener
- Additional Parking
- RV Access or Parking
Property Views
- Mountain
- Valley
Home Design
- Shingle Roof
- Composition Roof
- Asphalt Roof
- Stucco
Interior Spaces
- 1,717 Sq Ft Home
- 1-Story Property
- Vaulted Ceiling
- Ceiling Fan
- Gas Log Fireplace
- Double Pane Windows
- Great Room
- Living Room with Fireplace
- Combination Dining and Living Room
- Home Office
- Bonus Room
- Crawl Space
- Attic Access Panel
Kitchen
- Breakfast Bar
- Built-In Oven
- Gas Cooktop
- Microwave
- Dishwasher
- Smart Appliances
- Trash Compactor
- Disposal
Flooring
- Wood
- Carpet
- Travertine
Bedrooms and Bathrooms
- 3 Bedrooms
- Walk-In Closet
- In-Law or Guest Suite
- 2 Full Bathrooms
- Dual Sinks
- Primary Bathroom includes a Walk-In Shower
- Garden Bath
Laundry
- Laundry Room
- Shelves in Laundry Area
Home Security
- Carbon Monoxide Detectors
- Fire and Smoke Detector
Outdoor Features
- Covered Deck
- Patio
- Separate Outdoor Workshop
- Shed
- Storage Shed
- Outbuilding
- Rain Gutters
Schools
- East Valley Elementary School
- Silverland Middle School
- Fernley High School
Utilities
- Forced Air Heating and Cooling System
- Heating System Uses Natural Gas
- Gas Water Heater
- Internet Available
- Phone Available
- Satellite Dish
- Cable TV Available
Community Details
- No Home Owners Association
- Fernley Community
- Country Ranch Ph 2 Subdivision
- The community has rules related to covenants, conditions, and restrictions
Listing and Financial Details
- Assessor Parcel Number 022-102-08
Map
Create a Home Valuation Report for This Property
The Home Valuation Report is an in-depth analysis detailing your home's value as well as a comparison with similar homes in the area
Home Values in the Area
Average Home Value in this Area
Tax History
| Year | Tax Paid | Tax Assessment Tax Assessment Total Assessment is a certain percentage of the fair market value that is determined by local assessors to be the total taxable value of land and additions on the property. | Land | Improvement |
|---|---|---|---|---|
| 2025 | $2,243 | $133,485 | $47,250 | $86,235 |
| 2024 | $2,587 | $123,503 | $36,750 | $86,752 |
| 2023 | $2,587 | $118,061 | $36,750 | $81,311 |
| 2022 | $2,432 | $110,980 | $36,750 | $74,230 |
| 2021 | $2,398 | $109,110 | $36,750 | $72,360 |
| 2020 | $2,335 | $106,801 | $36,750 | $70,051 |
| 2019 | $2,295 | $100,735 | $33,250 | $67,485 |
| 2018 | $2,244 | $90,341 | $24,500 | $65,841 |
| 2017 | $2,224 | $77,961 | $12,250 | $65,711 |
| 2016 | $2,022 | $55,620 | $7,880 | $47,740 |
| 2015 | $2,056 | $48,457 | $7,880 | $40,577 |
| 2014 | $2,007 | $45,512 | $7,880 | $37,632 |
Source: Public Records
Property History
| Date | Event | Price | List to Sale | Price per Sq Ft | Prior Sale |
|---|---|---|---|---|---|
| 11/11/2025 11/11/25 | For Sale | $572,000 | +2.3% | $333 / Sq Ft | |
| 03/04/2025 03/04/25 | Sold | $559,000 | 0.0% | $326 / Sq Ft | View Prior Sale |
| 02/28/2025 02/28/25 | Off Market | $559,000 | -- | -- | |
| 02/24/2025 02/24/25 | Pending | -- | -- | -- | |
| 01/25/2025 01/25/25 | Pending | -- | -- | -- | |
| 12/30/2024 12/30/24 | For Sale | $569,000 | +1.8% | $331 / Sq Ft | |
| 12/17/2024 12/17/24 | Off Market | $559,000 | -- | -- | |
| 11/12/2024 11/12/24 | Pending | -- | -- | -- | |
| 10/21/2024 10/21/24 | Price Changed | $569,000 | -1.0% | $331 / Sq Ft | |
| 09/20/2024 09/20/24 | Price Changed | $575,000 | -4.0% | $335 / Sq Ft | |
| 09/04/2024 09/04/24 | Price Changed | $599,000 | -2.6% | $349 / Sq Ft | |
| 08/26/2024 08/26/24 | For Sale | $615,000 | +86.4% | $358 / Sq Ft | |
| 11/06/2017 11/06/17 | Sold | $330,000 | +3.2% | $192 / Sq Ft | View Prior Sale |
| 10/02/2017 10/02/17 | Pending | -- | -- | -- | |
| 09/26/2017 09/26/17 | For Sale | $319,900 | -- | $186 / Sq Ft |
Source: Northern Nevada Regional MLS
Purchase History
| Date | Type | Sale Price | Title Company |
|---|---|---|---|
| Bargain Sale Deed | $559,000 | First Centennial Title | |
| Bargain Sale Deed | $330,000 | Ticor Title | |
| Interfamily Deed Transfer | -- | First Centennial Reno | |
| Bargain Sale Deed | $145,000 | First Centennial Title Co Nv | |
| Grant Deed | $225,952 | Western Title Company |
Source: Public Records
Mortgage History
| Date | Status | Loan Amount | Loan Type |
|---|---|---|---|
| Previous Owner | $340,890 | VA | |
| Previous Owner | $141,909 | New Conventional | |
| Previous Owner | $143,154 | New Conventional | |
| Previous Owner | $180,700 | New Conventional |
Source: Public Records
Source: Northern Nevada Regional MLS
MLS Number: 250058094
APN: 022-102-08
Nearby Homes
- 3175 Quick Cal Way
- 141 Country Ranch Rd
- 1063 Pepper Ln Unit 192
- 1357 Horse Creek Way
- 1315 Rouge River Rd
- 6778 Shell Ct
- 3299 Hadley St Unit Lot 62
- 3457 Payton Way
- 3466 Payton Way
- 3462 Payton Way Unit Lot 98
- 751 Divot Dr
- 763 Divot Dr
- 3274 Eleanor Way
- 777 Divot Dr
- 1310 Serenity Cir Unit LOT 21
- 1498 Slice Cir
- 7785 Desert Shadows Ln
- 1304 Serenity Cir Unit LOT 24
- 1129 Dixie Ln
- 231 Poppy Hills Dr
