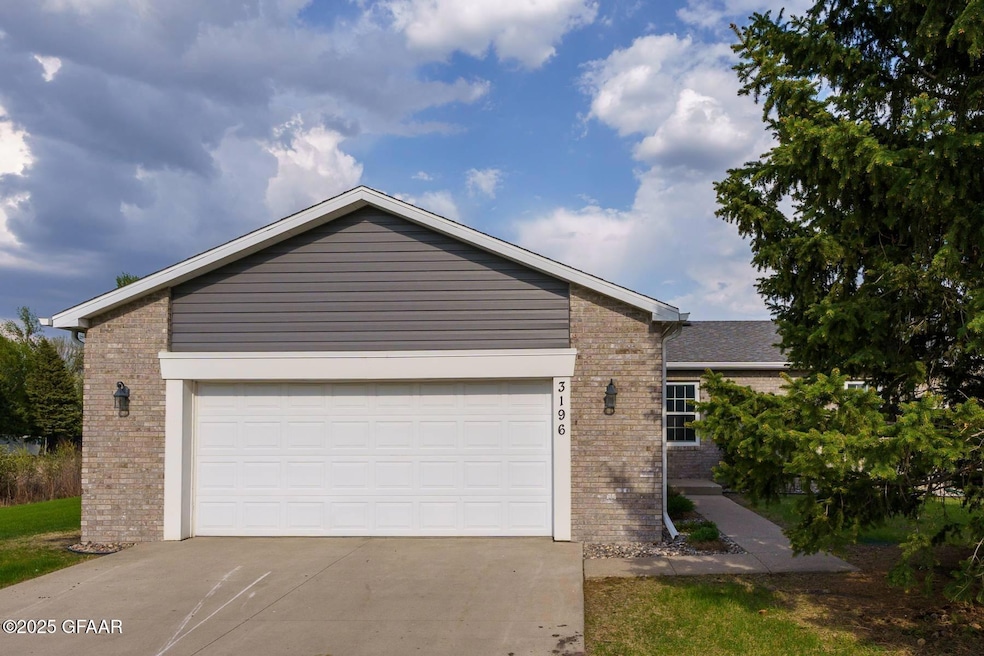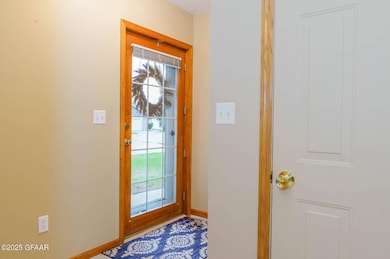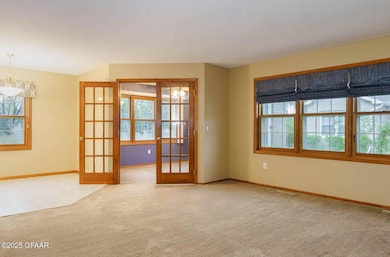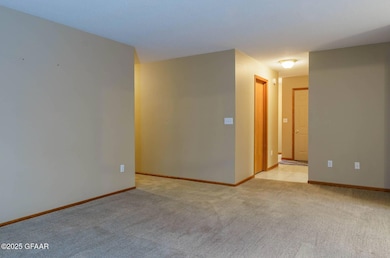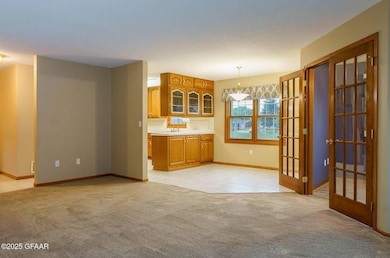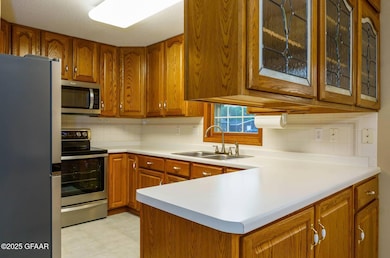
3196 24th Ave S Grand Forks, ND 58201
Highlights
- Sun or Florida Room
- 2 Car Attached Garage
- Laundry Room
- Red River High School Rated A-
- Living Room
- 1-Story Property
About This Home
As of July 2025Welcome to this beautifully maintained three-bedroom, 2 bath townhome perfectly positioned with serene views overlooking the coulee. The open concept living and dining area flow effortlessly into a bright and inviting sunroom-perfect for enjoying morning coffee or relaxing with a book. The spacious primary suite includes a private bath and generous closet space, while two additional bedrooms offer flexibility for guests, a home office, or hobbies. Additional highlights include newer appliances and commercial grade dehumidifier for year-round comfort and air quality.
Townhouse Details
Home Type
- Townhome
Est. Annual Taxes
- $3,584
Year Built
- Built in 1994
Lot Details
- 7,773 Sq Ft Lot
- Sprinkler System
Home Design
- Poured Concrete
Interior Spaces
- 1,562 Sq Ft Home
- 1-Story Property
- Window Treatments
- Living Room
- Dining Room
- Sun or Florida Room
- Crawl Space
- Laundry Room
Kitchen
- Range
- Microwave
- Dishwasher
Bedrooms and Bathrooms
- 3 Bedrooms
- En-Suite Bathroom
- 2 Bathrooms
Parking
- 2 Car Attached Garage
- Garage Door Opener
Schools
- Century Elementary School
- South Middle School
- Red River High School
Utilities
- Central Air
- Heating Available
Listing and Financial Details
- Assessor Parcel Number 132400631
Ownership History
Purchase Details
Purchase Details
Purchase Details
Purchase Details
Similar Homes in Grand Forks, ND
Home Values in the Area
Average Home Value in this Area
Purchase History
| Date | Type | Sale Price | Title Company |
|---|---|---|---|
| Personal Reps Deed | -- | Priority Title | |
| Warranty Deed | $259,900 | None Available | |
| Deed | -- | None Available | |
| Warranty Deed | -- | None Available |
Property History
| Date | Event | Price | Change | Sq Ft Price |
|---|---|---|---|---|
| 07/09/2025 07/09/25 | Sold | -- | -- | -- |
| 06/03/2025 06/03/25 | Pending | -- | -- | -- |
| 05/16/2025 05/16/25 | For Sale | $309,000 | -- | $198 / Sq Ft |
| 10/20/2023 10/20/23 | Off Market | -- | -- | -- |
| 04/05/2012 04/05/12 | Sold | -- | -- | -- |
| 03/08/2012 03/08/12 | For Sale | -- | -- | -- |
Tax History Compared to Growth
Tax History
| Year | Tax Paid | Tax Assessment Tax Assessment Total Assessment is a certain percentage of the fair market value that is determined by local assessors to be the total taxable value of land and additions on the property. | Land | Improvement |
|---|---|---|---|---|
| 2024 | $3,584 | $137,000 | $0 | $0 |
| 2023 | $4,061 | $128,000 | $27,000 | $101,000 |
| 2022 | $3,484 | $118,000 | $27,200 | $90,800 |
| 2021 | $1,498 | $113,700 | $23,300 | $90,400 |
| 2020 | $1,840 | $114,300 | $19,450 | $94,850 |
| 2018 | $1,263 | $89,650 | $9,600 | $80,050 |
| 2017 | $1,261 | $89,650 | $9,600 | $80,050 |
| 2016 | $1,114 | $0 | $0 | $0 |
| 2015 | $1,744 | $0 | $0 | $0 |
| 2014 | $1,316 | $89,650 | $0 | $0 |
Agents Affiliated with this Home
-
Tammy Howard

Seller's Agent in 2025
Tammy Howard
Greenberg Realty
(218) 779-5666
176 Total Sales
-
Linda Pierce
L
Buyer's Agent in 2025
Linda Pierce
Crary Real Estate
(218) 779-3371
46 Total Sales
-
L
Seller's Agent in 2012
Linda Moen
Greenberg Realty
-
C
Buyer's Agent in 2012
CHRIS LETVIN
Greenberg Realty
Map
Source: Grand Forks Area Association of REALTORS®
MLS Number: 25-695
APN: 44132400006031
- 2361 S 36th St
- 3649 20th Ave S
- 2502 S 36th St
- 3611 18th Ave S
- 2402 S 38th St
- 2502 Cumberland Rd
- 3704 18th Ave S
- 2476 S 38th St
- 64 Parkview Cir
- 1759 Lydia Cir
- 44 Parkview Cir
- 2911 Knight Dr
- 1512 Kuster Ct
- 4133 24th Ave S
- 2124 S 22nd St
- 2271 Knightsbridge Ct
- 2675 32nd Ave S
- 3455 S 31st St
- 151 Victoria Ct
- 2050 27th Ave S Unit A
