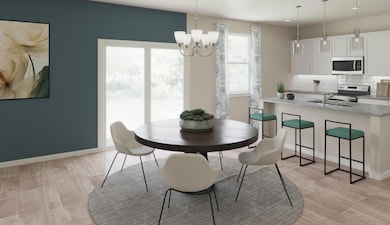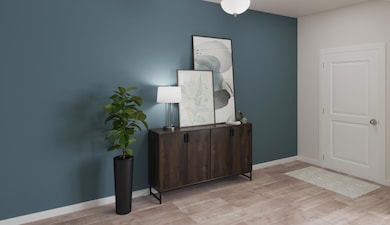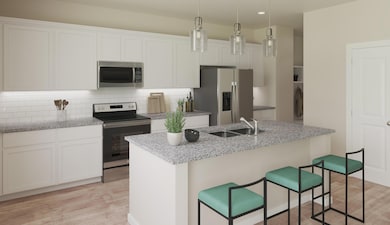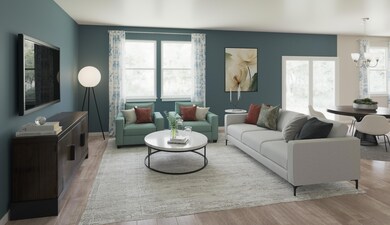3196 Blenheim Ct Graniteville, SC 29829
Estimated payment $2,382/month
Highlights
- New Construction
- Community Pool
- Cul-De-Sac
- Loft
- Covered Patio or Porch
- Attached Garage
About This Home
Up to 12000 towards closing costs, USDA, VA, FHA LOAN, must use preferred lender and attorney. FENCE INCLUDEDPlease talk with sales manager on site. Clairbourne Neighborhood has on-site amenities with pool, cabana, playground and sidewalks. Enjoy small town living with easy access to Augusta, North Augusta and Aiken all within 15-minute commute. We are located close to Savannah River Site, Fort Gordon, Bridgestone and Medical facilities such as Piedmont, WellStar, Aiken Reginal, VA and Prompt Care locations. Langley Pond, Hitchcock Woods and Steeplechase are nearby attractions for the outdoor and equestrian enthusiast.Come experience the Kershaw Plan by a nationally recognized, award-winning builder--perfectly situated in the beautiful Clairbourne Subdivision. This thoughtfully designed modern home features 4 spacious bedrooms, 2.5 bathrooms, and a 2-car garage, offering plenty of space for families, professionals, or anyone who loves room to grow. The open-concept kitchen is a dream for cooking enthusiasts, showcasing stylish 42'' upper cabinets, granite countertops, and ample prep space. Also located on the main floor, is a flex space for guests or family members to enjoy! Upstairs, the luxurious primary suite features a large walk-in closet and an elegant en-suite bath with quartz countertops. Two additional bedrooms and a full bath offer both comfort and convenience for family or guests. Built with quality and longevity in mind, the home comes standard with desirable features such as gutters, a sprinkler system, and durable vinyl siding. This community also offers family-friendly amenities including a playground, community pool with cabana. Clairbourne is where convenience meets quality living. Each home is built using energy efficient construction methods and are independently inspected and tested by The Home Energy Rating System (HERS) Index. *Photos are for illustrative purposes only and actual home finishes may vary*. Homesite A61
Listing Agent
Stanley Martin South Carolina Brokerage License #363207 Listed on: 09/05/2025
Home Details
Home Type
- Single Family
Year Built
- Built in 2025 | New Construction
Lot Details
- 10,454 Sq Ft Lot
- Lot Dimensions are 50x120x148
- Cul-De-Sac
- Landscaped
- Front and Back Yard Sprinklers
HOA Fees
- $33 Monthly HOA Fees
Home Design
- Slab Foundation
- Composition Roof
- Stone Siding
- Vinyl Siding
Interior Spaces
- 2,917 Sq Ft Home
- 2-Story Property
- Insulated Windows
- Family Room
- Dining Room
- Loft
- Scuttle Attic Hole
- Fire and Smoke Detector
- Washer and Electric Dryer Hookup
Kitchen
- Gas Range
- Microwave
- Dishwasher
- Kitchen Island
- Disposal
Flooring
- Carpet
- Luxury Vinyl Tile
Bedrooms and Bathrooms
- 4 Bedrooms
- Primary Bedroom Upstairs
- Walk-In Closet
- 3 Full Bathrooms
Parking
- Attached Garage
- Garage Door Opener
Outdoor Features
- Covered Patio or Porch
Schools
- Jefferson Elementary School
- Lbc Middle School
- Midland Valley High School
Utilities
- Forced Air Heating and Cooling System
- Heating System Uses Natural Gas
- Tankless Water Heater
Listing and Financial Details
- Tax Lot A61
- Assessor Parcel Number 0360609022
Community Details
Overview
- Built by STANLEY MARTIN HOMES
- Clairbourne Subdivision
Recreation
- Community Pool
Map
Home Values in the Area
Average Home Value in this Area
Property History
| Date | Event | Price | Change | Sq Ft Price |
|---|---|---|---|---|
| 09/08/2025 09/08/25 | Price Changed | $371,210 | +0.5% | $127 / Sq Ft |
| 09/05/2025 09/05/25 | For Sale | $369,210 | -- | $127 / Sq Ft |
Source: REALTORS® of Greater Augusta
MLS Number: 546717
- 3099 Blenheim Ct
- 3683 Whirlaway Rd
- 112 Bristol Dr
- 4027 Charming Vista Dr
- 8094 Bannock Cir
- 8104 Bannock Cir
- 8110 Bannock Cir
- 2170 Jefferson Davis Hwy
- 4020 Furlong Cir
- 176 Fioli Cir
- 122 Goudy Ct
- 144 Saddlebrook Trail
- 625 Hampton Cir
- 419 Bradleyville Rd
- 512 Trestle Pass
- 117 Timmerman St
- 842 Feldspar Manor
- 114 Chalet Ct N
- 1402 Groves Blvd
- 518 Hardy Point







