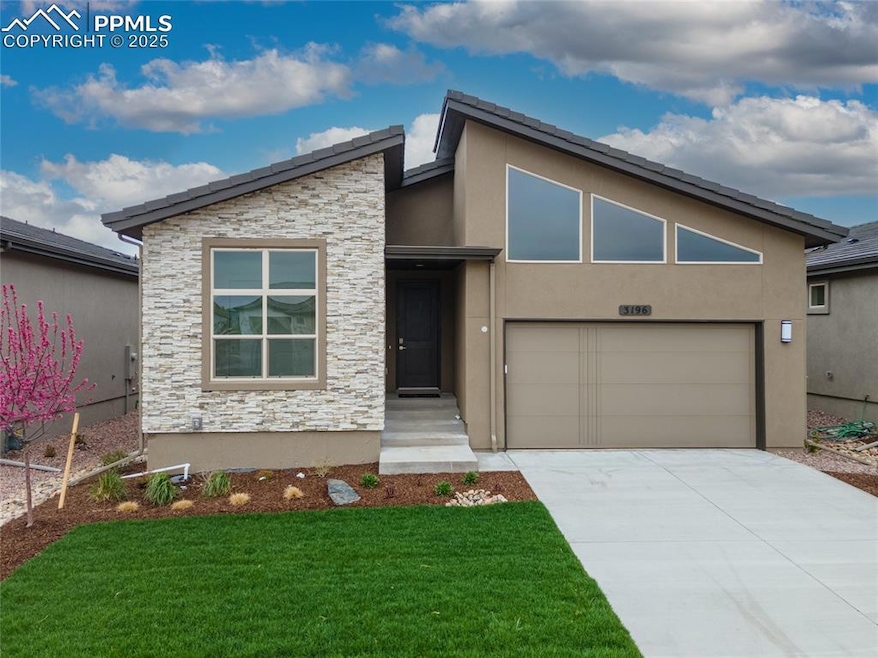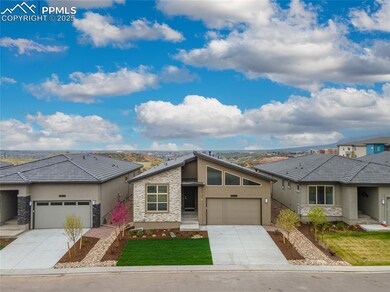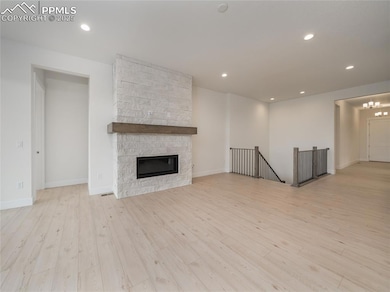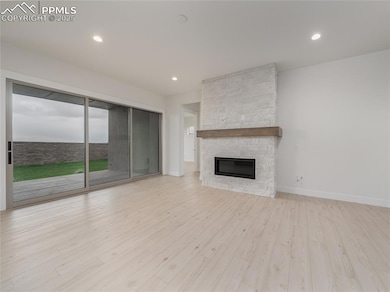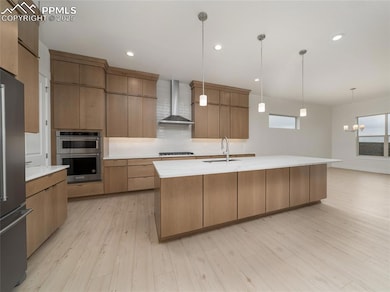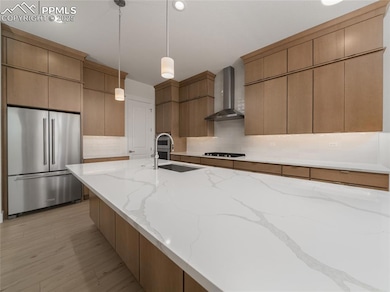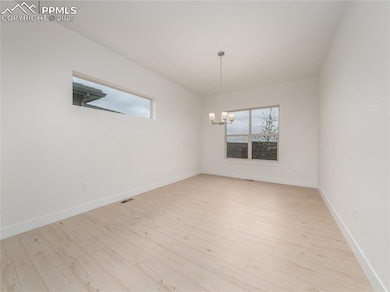
3196 Virga Loop Colorado Springs, CO 80904
Holland Park NeighborhoodEstimated payment $5,240/month
Highlights
- Golf Course Community
- Gated Community
- Home Energy Rating Service (HERS) Rated Property
- New Construction
- City View
- Clubhouse
About This Home
Featuring an idyllic blend of elegance and charm, the Pinon leaves a lasting impression. The extended foyer leads past a spacious office into the palatial great room with views of the covered patio. Adjacent to an intimate casual dining area is the expertly crafted kitchen, complemented by a large center island with breakfast bar, generous counter and cabinet space, as well as a sizable pantry. The secluded primary bedroom suite is highlighted by dual walk-in closets and a beautiful primary bath with a dual-sink vanity, a large luxe shower with seat, linen storage, and a private water closet. The secondary bedroom is conveniently located off the foyer, featuring an ample closet and a shared hall bath. Additionally featured is easily accessible laundry, a convenient powder room, an everyday entry, and additional storage throughout. Don't miss the full finished basement with family room and two additional bedrooms!
Listing Agent
Springs Homes Inc Brokerage Email: jennifer@springshomes.com Listed on: 03/24/2025
Home Details
Home Type
- Single Family
Est. Annual Taxes
- $3,819
Year Built
- Built in 2025 | New Construction
Lot Details
- 5,998 Sq Ft Lot
- Back Yard Fenced
- Landscaped
HOA Fees
- $213 Monthly HOA Fees
Parking
- 3 Car Attached Garage
- Tandem Garage
- Garage Door Opener
- Driveway
Property Views
- City
- Mountain
Home Design
- Ranch Style House
- Tile Roof
- Stone Siding
- Stucco
Interior Spaces
- 4,022 Sq Ft Home
- Ceiling height of 9 feet or more
- Gas Fireplace
- Great Room
- Basement Fills Entire Space Under The House
- Electric Dryer Hookup
Kitchen
- Self-Cleaning Oven
- Plumbed For Gas In Kitchen
- Range Hood
- Microwave
- Dishwasher
- Disposal
Flooring
- Carpet
- Ceramic Tile
- Luxury Vinyl Tile
Bedrooms and Bathrooms
- 4 Bedrooms
Eco-Friendly Details
- Home Energy Rating Service (HERS) Rated Property
- ENERGY STAR Qualified Equipment
Location
- Property near a hospital
- Property is near schools
- Property is near shops
Schools
- Howbert Elementary School
- Holmes Middle School
- Coronado High School
Additional Features
- Remote Devices
- Covered Patio or Porch
- Forced Air Heating and Cooling System
Community Details
Overview
- Association fees include covenant enforcement, management, snow removal, trash removal
- Built by Toll Brothers
- Pinon Mid Century Modern
Amenities
- Clubhouse
- Community Dining Room
Recreation
- Golf Course Community
- Tennis Courts
- Community Pool
- Community Spa
- Park
- Trails
Security
- Security Service
- Gated Community
Map
Home Values in the Area
Average Home Value in this Area
Property History
| Date | Event | Price | Change | Sq Ft Price |
|---|---|---|---|---|
| 07/30/2025 07/30/25 | Price Changed | $860,000 | -2.3% | $240 / Sq Ft |
| 07/01/2025 07/01/25 | For Sale | $880,000 | -- | $245 / Sq Ft |
Similar Homes in Colorado Springs, CO
Source: Pikes Peak REALTOR® Services
MLS Number: 1368629
- 3051 Virga Loop
- 3043 Virga Lp
- 3011 Virga Loop
- Parika Plan at Red Rocks at Kissing Camels
- Yampa Plan at Red Rocks at Kissing Camels
- Redstone Plan at Red Rocks at Kissing Camels
- Pinon Plan at Preserve at Kissing Camels
- Fleetwood Plan at Red Rocks at Kissing Camels
- Burwell Plan at Preserve at Kissing Camels
- Vine Plan at Preserve at Kissing Camels
- Daltry Plan at Red Rocks at Kissing Camels
- Braddock Plan at Preserve at Kissing Camels
- 3220 Virga Loop
- 1282 Hill Cir
- 1565 Camel Drivers Ln
- 1445 Smoochers Cir
- 3426 Crest Hollow View
- 3451 Skywatch Heights
- 3425 Crest Hollow View
- Elm Plan at Preserve at Mesa Creek - The Celestial Collection
- 2640 Grand Vista Cir
- 1495 Farnham Point
- 3370 Bryson Heights
- 975 Petit Lake Heights St
- 1290 Hans Brinker Ln
- 3210 N Chestnut St
- 2485 Bravery Heights
- 3350 N Chestnut St
- 720 Melany Ln
- 535 Prestonwood Dr
- 3405 Sinton Rd Unit 27
- 3405 Sinton Rd Unit 146
- 2413 N 7th St
- 1099 Wisdom Heights
- 720 W Madison St Unit 720 W. Madison St
- 2920-2922 Main St
- 827 Fontmore Rd
- 2604 Tremont St
- 2604 Tremont St
- 4409 Light View
