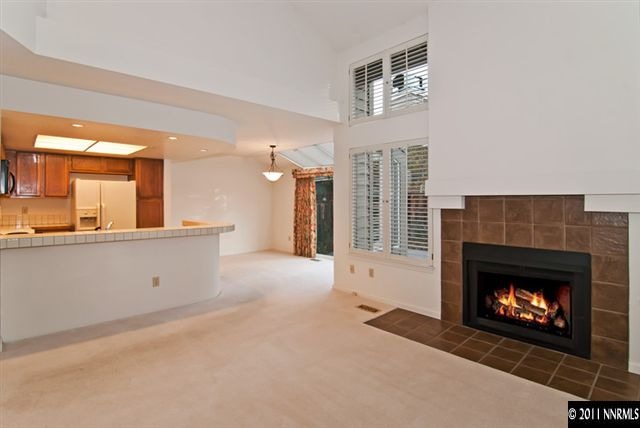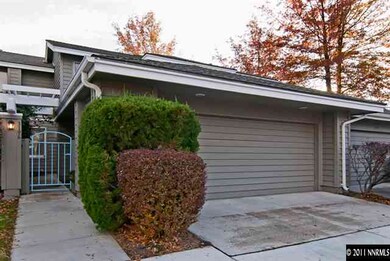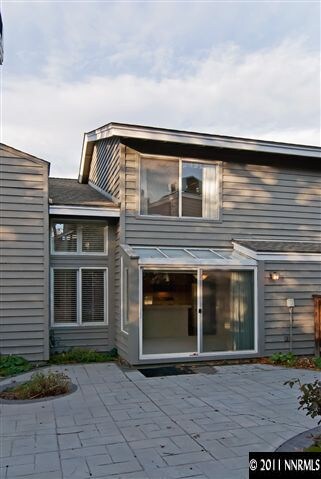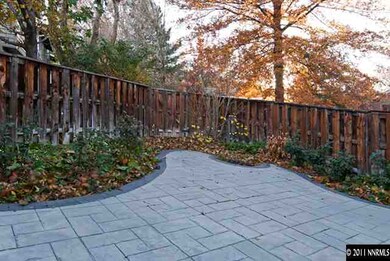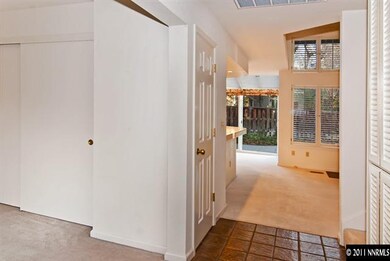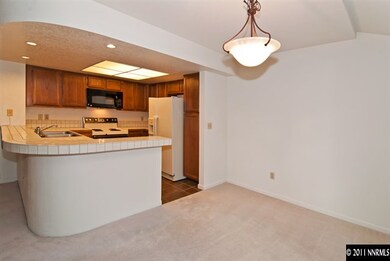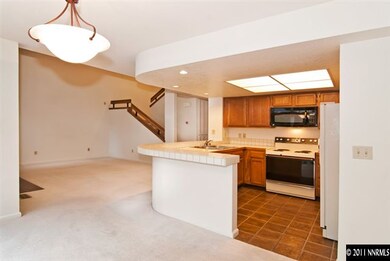
3196 Wedgewood Ct Reno, NV 89509
Mayberry NeighborhoodHighlights
- Two Primary Bedrooms
- View of Trees or Woods
- High Ceiling
- Roy Gomm Elementary School Rated A-
- Main Floor Bedroom
- 1-minute walk to Crissie Caughlin Park
About This Home
As of October 2020This well cared for River Run condo is ready for a new owner. The location is perfect for lots of sun as the paver patio faces south and backs up to common area. It is close to the pool and just a short walk to Chrisie Caughlin Park. There are lots of upgrades throughout and the washer,dryer, and refrigerator is also included. The microwave was recently replaced as well as the carpet and water heater. See extended remarks......., Upstairs there are 2 master suites and the office on the main floor could easily be converted to a 3rd. bedroom as there is a full bath on the main floor. The best news is this is a traditional sale and easy to show. Additional HOA is $182 per quarter to Caughlin Ranch HOA
Last Agent to Sell the Property
Nancy Austin
Dickson Realty - Damonte Ranch License #S.15953 Listed on: 11/22/2011

Property Details
Home Type
- Condominium
Est. Annual Taxes
- $1,606
Year Built
- Built in 1986
Lot Details
- Security Fence
- Back Yard Fenced
- Landscaped
HOA Fees
- $296 Monthly HOA Fees
Parking
- 2 Car Attached Garage
- Parking Available
- Common or Shared Parking
- Garage Door Opener
Home Design
- Pitched Roof
- Shingle Roof
- Composition Roof
- Wood Siding
- Stick Built Home
Interior Spaces
- 1,331 Sq Ft Home
- 2-Story Property
- High Ceiling
- Double Pane Windows
- Drapes & Rods
- Great Room
- Living Room with Fireplace
- Home Office
- Views of Woods
- Crawl Space
Kitchen
- Breakfast Bar
- Microwave
- Dishwasher
- Disposal
Flooring
- Carpet
- Ceramic Tile
Bedrooms and Bathrooms
- 2 Bedrooms
- Main Floor Bedroom
- Double Master Bedroom
- 3 Full Bathrooms
- Dual Sinks
- Bathtub and Shower Combination in Primary Bathroom
Laundry
- Laundry Room
- Dryer
- Washer
- Laundry Cabinets
Home Security
Schools
- Gomm Elementary School
- Swope Middle School
- Reno High School
Utilities
- Refrigerated Cooling System
- Forced Air Heating and Cooling System
- Heating System Uses Natural Gas
- Electric Water Heater
- Internet Available
- Phone Available
- Cable TV Available
Additional Features
- Patio
- Ground Level
Listing and Financial Details
- Home warranty included in the sale of the property
- Assessor Parcel Number 00951102
Community Details
Overview
- Association fees include insurance, snow removal, utilities
- $250 HOA Transfer Fee
- Eugene Berger Association
- On-Site Maintenance
- Maintained Community
- The community has rules related to covenants, conditions, and restrictions
Recreation
- Community Pool
- Snow Removal
Additional Features
- Common Area
- Fire and Smoke Detector
Ownership History
Purchase Details
Home Financials for this Owner
Home Financials are based on the most recent Mortgage that was taken out on this home.Purchase Details
Home Financials for this Owner
Home Financials are based on the most recent Mortgage that was taken out on this home.Purchase Details
Purchase Details
Purchase Details
Home Financials for this Owner
Home Financials are based on the most recent Mortgage that was taken out on this home.Purchase Details
Home Financials for this Owner
Home Financials are based on the most recent Mortgage that was taken out on this home.Purchase Details
Home Financials for this Owner
Home Financials are based on the most recent Mortgage that was taken out on this home.Similar Homes in Reno, NV
Home Values in the Area
Average Home Value in this Area
Purchase History
| Date | Type | Sale Price | Title Company |
|---|---|---|---|
| Bargain Sale Deed | $375,000 | First Centennial Title Reno | |
| Bargain Sale Deed | $161,500 | Ticor Title Reno Lakeside | |
| Interfamily Deed Transfer | -- | -- | |
| Interfamily Deed Transfer | -- | -- | |
| Interfamily Deed Transfer | -- | Stewart Title | |
| Deed | $152,000 | Stewart Title | |
| Interfamily Deed Transfer | -- | Stewart Title | |
| Interfamily Deed Transfer | -- | Stewart Title |
Mortgage History
| Date | Status | Loan Amount | Loan Type |
|---|---|---|---|
| Open | $315,000 | New Conventional | |
| Previous Owner | $128,000 | New Conventional | |
| Previous Owner | $121,600 | No Value Available | |
| Previous Owner | $48,000 | No Value Available |
Property History
| Date | Event | Price | Change | Sq Ft Price |
|---|---|---|---|---|
| 10/27/2020 10/27/20 | Sold | $375,000 | -3.6% | $282 / Sq Ft |
| 09/23/2020 09/23/20 | Pending | -- | -- | -- |
| 09/12/2020 09/12/20 | Price Changed | $389,000 | -1.3% | $292 / Sq Ft |
| 08/20/2020 08/20/20 | For Sale | $394,000 | +144.0% | $296 / Sq Ft |
| 04/20/2012 04/20/12 | Sold | $161,500 | -3.9% | $121 / Sq Ft |
| 04/16/2012 04/16/12 | Pending | -- | -- | -- |
| 11/22/2011 11/22/11 | For Sale | $168,000 | -- | $126 / Sq Ft |
Tax History Compared to Growth
Tax History
| Year | Tax Paid | Tax Assessment Tax Assessment Total Assessment is a certain percentage of the fair market value that is determined by local assessors to be the total taxable value of land and additions on the property. | Land | Improvement |
|---|---|---|---|---|
| 2025 | $2,453 | $78,743 | $37,625 | $41,118 |
| 2024 | $2,453 | $84,067 | $40,985 | $43,082 |
| 2023 | $1,574 | $76,624 | $38,045 | $38,579 |
| 2022 | $2,105 | $61,893 | $28,245 | $33,648 |
| 2021 | $1,950 | $55,819 | $21,735 | $34,084 |
| 2020 | $1,829 | $56,374 | $21,665 | $34,709 |
| 2019 | $1,776 | $54,460 | $20,370 | $34,090 |
| 2018 | $1,724 | $48,239 | $14,595 | $33,644 |
| 2017 | $1,678 | $46,997 | $13,300 | $33,697 |
| 2016 | $1,635 | $45,163 | $11,165 | $33,998 |
| 2015 | $1,632 | $45,410 | $10,430 | $34,980 |
| 2014 | $1,585 | $43,552 | $9,450 | $34,102 |
| 2013 | -- | $41,911 | $8,470 | $33,441 |
Agents Affiliated with this Home
-
Dale Garrett
D
Seller's Agent in 2020
Dale Garrett
Ferrari-Lund Real Estate Reno
(775) 771-4421
8 in this area
37 Total Sales
-
Penny Tenpenny

Buyer's Agent in 2020
Penny Tenpenny
Keller Williams Group One Inc.
(775) 690-0458
1 in this area
115 Total Sales
-
N
Seller's Agent in 2012
Nancy Austin
Dickson Realty
-
Rocky Eisan
R
Seller Co-Listing Agent in 2012
Rocky Eisan
Dickson Realty
(775) 787-1984
13 Total Sales
Map
Source: Northern Nevada Regional MLS
MLS Number: 110015540
APN: 009-511-02
- 3274 Alum Creek Ct
- 1104 Ryegrass Ct
- 3323 Spring Creek Cir
- 3882 Streamside Ct
- 4180 Del Curto Dr
- 4090 Goodsell Ln
- 3980 San Donato Loop
- 4060 Goodsell Ln
- 4000 Goodsell Ln
- 4642 Canyon Ridge Ln
- 609 Caughlin Glen
- 4530 Stonegate Ln Unit 2
- 940 Skyway Dr
- 3495 W Plumb Ln
- 615 Shamrock Ln
- 1905 Von Way
- 709 Caughlin Glen
- 860 Caughlin Crossing
- 0000 Mccarran
- 2875 Idlewild Dr Unit 91
