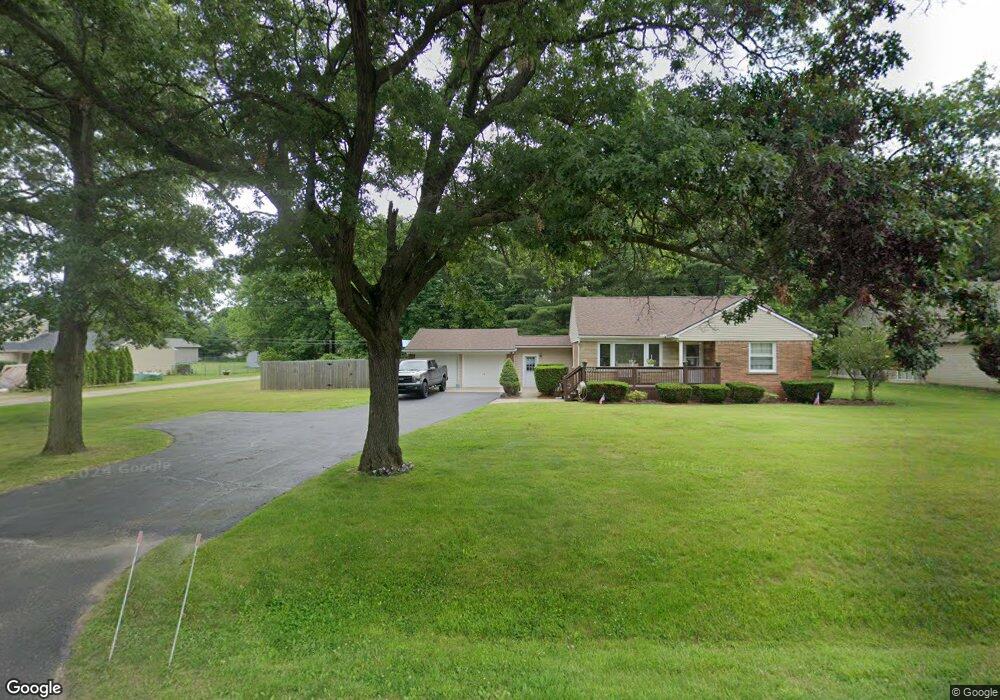3196 Welch Rd Commerce Township, MI 48390
Estimated Value: $450,000 - $491,000
3
Beds
3
Baths
2,080
Sq Ft
$228/Sq Ft
Est. Value
About This Home
This home is located at 3196 Welch Rd, Commerce Township, MI 48390 and is currently estimated at $473,247, approximately $227 per square foot. 3196 Welch Rd is a home located in Oakland County with nearby schools including Walled Lake Central High School, St. Matthew Lutheran School, and St. William School.
Ownership History
Date
Name
Owned For
Owner Type
Purchase Details
Closed on
Jul 31, 2000
Sold by
Durkee Custom Building I
Bought by
Hjorth Thomas A
Current Estimated Value
Purchase Details
Closed on
Apr 12, 2000
Sold by
E R Thomas Dev Co
Bought by
Durkee Custom Bldg Inc
Home Financials for this Owner
Home Financials are based on the most recent Mortgage that was taken out on this home.
Original Mortgage
$192,500
Interest Rate
8.26%
Purchase Details
Closed on
Dec 3, 1997
Sold by
Hilley Darlene Ruth
Bought by
E R Thomas Dev Co
Create a Home Valuation Report for This Property
The Home Valuation Report is an in-depth analysis detailing your home's value as well as a comparison with similar homes in the area
Home Values in the Area
Average Home Value in this Area
Purchase History
| Date | Buyer | Sale Price | Title Company |
|---|---|---|---|
| Hjorth Thomas A | $55,000 | -- | |
| Durkee Custom Bldg Inc | $55,000 | -- | |
| E R Thomas Dev Co | $18,500 | -- |
Source: Public Records
Mortgage History
| Date | Status | Borrower | Loan Amount |
|---|---|---|---|
| Previous Owner | Durkee Custom Bldg Inc | $192,500 | |
| Closed | Hjorth Thomas A | -- |
Source: Public Records
Tax History Compared to Growth
Tax History
| Year | Tax Paid | Tax Assessment Tax Assessment Total Assessment is a certain percentage of the fair market value that is determined by local assessors to be the total taxable value of land and additions on the property. | Land | Improvement |
|---|---|---|---|---|
| 2024 | $2,323 | $226,400 | $0 | $0 |
| 2023 | $2,190 | $215,180 | $0 | $0 |
| 2022 | $3,420 | $204,540 | $0 | $0 |
| 2021 | $3,357 | $196,130 | $0 | $0 |
| 2020 | $2,165 | $183,490 | $0 | $0 |
| 2019 | $3,200 | $159,120 | $0 | $0 |
| 2018 | $3,178 | $146,030 | $0 | $0 |
| 2017 | $3,132 | $146,030 | $0 | $0 |
| 2016 | $3,092 | $137,410 | $0 | $0 |
| 2015 | -- | $126,840 | $0 | $0 |
| 2014 | -- | $107,140 | $0 | $0 |
| 2011 | -- | $88,450 | $0 | $0 |
Source: Public Records
Map
Nearby Homes
- 3165 Jennella Dr
- 4278 Arbour Dr
- 2994 Lankford Ln
- Cascade Plan at Townes at Merrill Park
- Ashton Plan at Townes at Merrill Park
- 1570 Addison Cir
- 1047 Addison Cir
- 1569 Addison Cir
- 103 Addison Cir
- 101 Addison Cir
- 4079 Cumberland Ct
- 9255 Richardson Rd
- 2124 Welch Rd
- 8102 Heron Hills Dr
- 2450 S Commerce Rd
- 1131 Indianwood Trail Unit 12
- 8559 Pine Cove Dr
- 2138 Metzner Rd
- 1895 Big Trail Rd
- 7969 Richardson Rd
- 3200 Welch Rd
- 3052 Welch Rd
- 3184 Welch Rd
- 3175 Jennella Dr
- 3155 Jennella Dr
- 3178 Welch Rd
- 3145 Jennella Dr
- 3185 Jennella Dr
- 3210 Welch Rd
- 3168 Welch Rd
- 3135 Jennella Dr
- 3195 Jennella Dr
- 3220 Welch Rd
- 3170 Jennella Dr
- 2050 Blue Stone Ln Unit 72
- 3160 Jennella Dr
- 3180 Jennella Dr
- 3144 Jennella Dr
- 3205 Jennella Dr
- 2040 Blue Stone Ln
