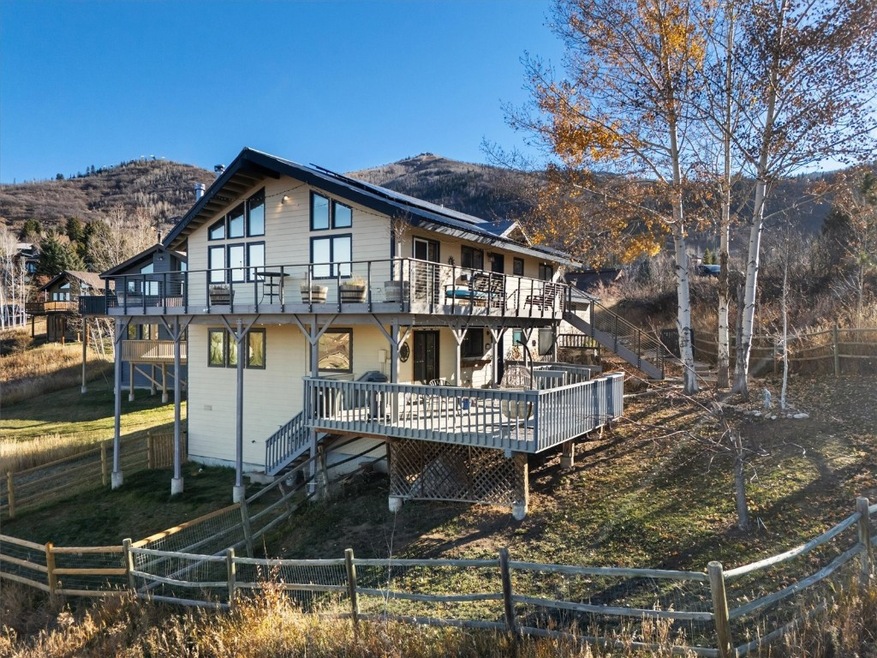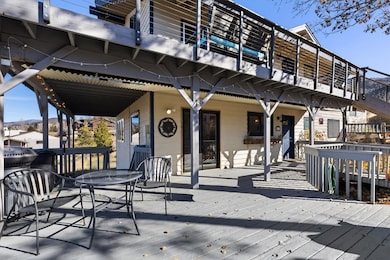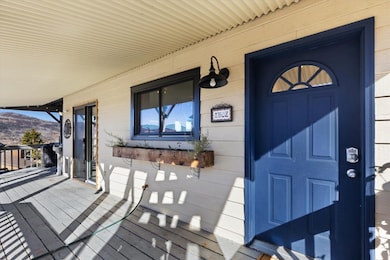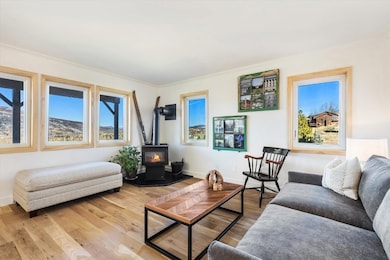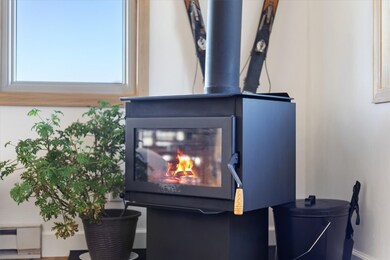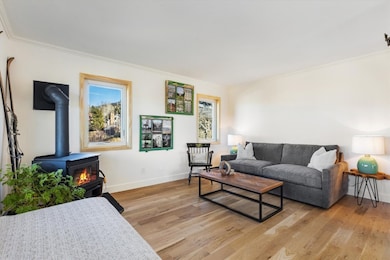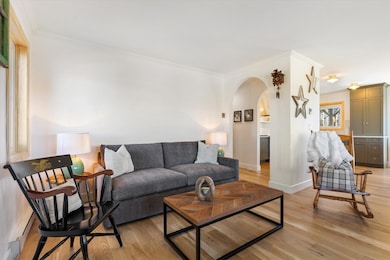3197 Apres Ski Way Unit 2 Steamboat Springs, CO 80487
Estimated payment $5,855/month
Highlights
- Ski Accessible
- Views of Ski Resort
- Wood Flooring
- Strawberry Park Elementary School Rated A-
- Property is near public transit
- Quartz Countertops
About This Home
Experience modern mountain living in this beautifully renovated 3-bedroom, 2-bath condo just minutes from the Steamboat Ski Area. Tucked away on the serene Apres Ski Way, this inviting retreat captures sweeping valley and sunset views while offering comfort, privacy, and thoughtful upgrades throughout.
Inside, the home has been completely refreshed with brand-new 5-inch white oak flooring throughout, Santa Fe–finish walls and ceilings, and new paint and trim. The open living area features brand new expansive Andersen windows and a slider that fill the space with natural light, a cozy wood-burning stove, and seamless flow to a south-facing, generously sized deck overlooking a shared fenced yard—ideal for pets, entertaining, or soaking up the sunshine.
The kitchen showcases premium upgrades including Canyon Creek cabinetry, a Fisher & Paykel panel-ready refrigerator, Bosch dishwasher, GE oven, custom hood, and a Blanco sink. Both bathrooms have been stylishly redone with Ove Decors vanities, Delta fixtures, Kohler showers and tubs, and designer tile.
Additional highlights include ample storage throughout and a dedicated one-car garage with overflow parking. With no HOA payment, access to the free bus line, and just minutes from the slopes, this property offers an exceptional blend of convenience, privacy, and style—ready for you to move in and start enjoying the lifestyle in Steamboat that everyone dreams about.
Listing Agent
Steamboat Sotheby's International Realty Brokerage Phone: (970) 846-4429 License #FA40013865 Listed on: 11/07/2025

Property Details
Home Type
- Condominium
Est. Annual Taxes
- $2,132
Year Built
- Built in 1992
Parking
- 1 Car Garage
Property Views
- Ski Resort
- Mountain
- Valley
Home Design
- Entry on the 1st floor
- Frame Construction
- Metal Roof
- Wood Siding
Interior Spaces
- 1,176 Sq Ft Home
- 1-Story Property
- Ceiling Fan
- Wood Burning Fireplace
- Storage
- Washer and Dryer
- Crawl Space
Kitchen
- Oven
- Electric Cooktop
- Dishwasher
- Quartz Countertops
- Disposal
Flooring
- Wood
- Tile
Bedrooms and Bathrooms
- 3 Bedrooms
- 2 Full Bathrooms
Additional Features
- Property is near public transit
- Baseboard Heating
Listing and Financial Details
- Assessor Parcel Number R8171031
Community Details
Overview
- Property has a Home Owners Association
- Ski Ranches Subdivision
Amenities
- Public Transportation
Recreation
- Ski Accessible
Pet Policy
- Pets Allowed
Map
Home Values in the Area
Average Home Value in this Area
Tax History
| Year | Tax Paid | Tax Assessment Tax Assessment Total Assessment is a certain percentage of the fair market value that is determined by local assessors to be the total taxable value of land and additions on the property. | Land | Improvement |
|---|---|---|---|---|
| 2024 | $2,132 | $50,850 | $0 | $50,850 |
| 2023 | $2,132 | $50,850 | $0 | $50,850 |
| 2022 | $1,766 | $32,000 | $0 | $32,000 |
| 2021 | $1,799 | $32,930 | $0 | $32,930 |
| 2020 | $1,576 | $29,060 | $0 | $29,060 |
| 2019 | $1,537 | $29,060 | $0 | $0 |
| 2018 | $1,282 | $25,680 | $0 | $0 |
| 2017 | $1,266 | $25,680 | $0 | $0 |
| 2016 | $1,136 | $24,970 | $0 | $24,970 |
| 2015 | $1,111 | $24,970 | $0 | $24,970 |
| 2014 | $966 | $20,760 | $0 | $20,760 |
| 2012 | -- | $29,310 | $0 | $29,310 |
Property History
| Date | Event | Price | List to Sale | Price per Sq Ft | Prior Sale |
|---|---|---|---|---|---|
| 11/07/2025 11/07/25 | For Sale | $1,075,000 | +17.5% | $914 / Sq Ft | |
| 02/28/2025 02/28/25 | Sold | $915,000 | 0.0% | $778 / Sq Ft | View Prior Sale |
| 01/24/2025 01/24/25 | Pending | -- | -- | -- | |
| 10/28/2024 10/28/24 | For Sale | $915,000 | -- | $778 / Sq Ft |
Purchase History
| Date | Type | Sale Price | Title Company |
|---|---|---|---|
| Special Warranty Deed | $915,000 | None Listed On Document | |
| Personal Reps Deed | $450,000 | None Available | |
| Warranty Deed | $400,000 | Land Title | |
| Quit Claim Deed | -- | None Available | |
| Interfamily Deed Transfer | -- | None Available |
Mortgage History
| Date | Status | Loan Amount | Loan Type |
|---|---|---|---|
| Open | $625,000 | New Conventional | |
| Previous Owner | $337,500 | New Conventional | |
| Previous Owner | $30,000 | Stand Alone Second | |
| Previous Owner | $217,000 | Adjustable Rate Mortgage/ARM | |
| Previous Owner | $423,800 | Adjustable Rate Mortgage/ARM |
Source: Summit MLS
MLS Number: S1064207
APN: R8171031
- 3185 Apres Ski Way
- 3295 Apres Ski Way Unit B10
- 3295 Apres Ski Way Unit B4
- 3295 Apres Ski Way Unit B9
- 3170 Columbine Dr Unit 22
- 2020 Bear Dr
- 3025 Columbine Dr Unit 30
- 2955 Columbine Dr Unit 210
- 2025 Walton Creek Rd Unit 315
- 2025 Walton Creek Rd Unit 407
- 3321 Snowflake Cir
- 2015 Walton Creek Rd Unit 115
- 2015 Walton Creek Rd Unit 113
- 2015 Walton Creek Rd Unit 114
- 3464 Sunburst Ct
- 2075 Walton Creek Rd Unit 2B
- 3020 Village Dr Unit 411
- 2180 Val Disere Cir
- 1775 Latigo Loop
- 2956 Village Dr Unit 5
