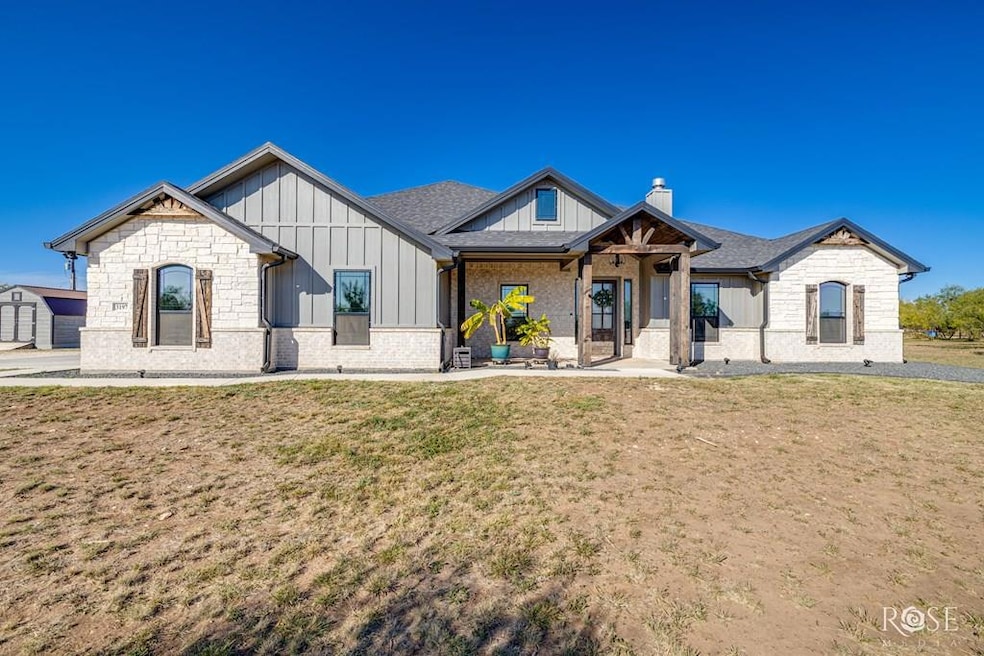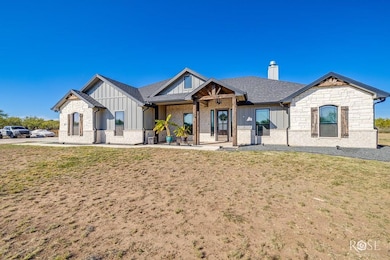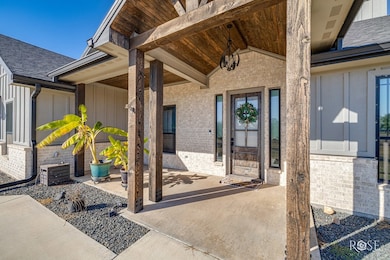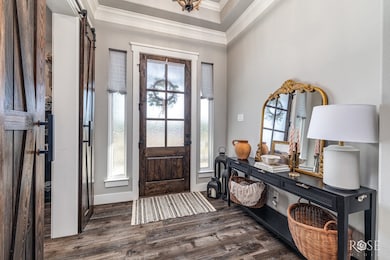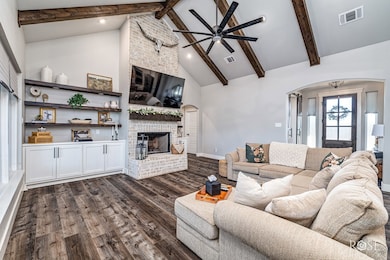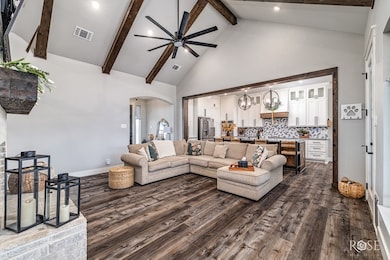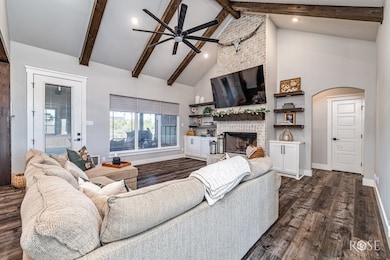3197 Buck Run San Angelo, TX 76901
Estimated payment $3,540/month
Highlights
- RV or Boat Parking
- Corner Lot
- Farmhouse Sink
- Vaulted Ceiling
- Granite Countertops
- Double Oven
About This Home
Stunning Modern farmhouse on 3+ acres with gated and fully fenced front entrance! This custom home offers open layout with vaulted ceilings, exposed beams, beautiful vinyl plank flooring and gorgeous stone fireplace. The Chefs kitchen features a huge granite island, custom cabinets, farmhouse sink, double ovens and a dream pantry with built in bar shelving. The primary suite has dual vanities, soaking tub, make up area and walk through shower! Enjoy the oversized covered patio with wood ceilings and peaceful views. Plenty of space for a shop, animals or even a pool! Luxury, privacy and acreage all in one!
Listing Agent
eXp Realty, LLC Brokerage Email: 8885197431, tx.membership@exprealty.net License #TREC #0732254 Listed on: 11/17/2025

Open House Schedule
-
Sunday, November 23, 20252:00 to 4:00 pm11/23/2025 2:00:00 PM +00:0011/23/2025 4:00:00 PM +00:00Stunning Modern farmhouse on 3+ acres with gated and fully fenced front entrance! This custom home offers open layout with vaulted ceilings, exposed beams, beautiful vinyl plank flooring and gorgeous stone fireplace. The Chefs kitchen features a huge granite island, custom cabinets, farmhouse sink, double ovens and a dream pantry with built in bar shelving. The primary suite has dual vanities, soaking tub, make up area and walk through shower! Enjoy the oversized covered patio with wood ceilings and peaceful views. Plenty of space for a shop, animals or even a pool! Luxury, privacy and acreage all in one!Add to Calendar
Home Details
Home Type
- Single Family
Est. Annual Taxes
- $5,082
Year Built
- Built in 2022
Lot Details
- 3.01 Acre Lot
- Landscaped
- Corner Lot
Home Design
- Brick Exterior Construction
- Slab Foundation
- Composition Roof
- Stone
Interior Spaces
- 2,276 Sq Ft Home
- 1-Story Property
- Vaulted Ceiling
- Ceiling Fan
- Wood Burning Fireplace
- Double Pane Windows
- Living Room with Fireplace
- Dining Area
- Laundry Room
Kitchen
- Double Oven
- Electric Oven or Range
- Dishwasher
- Granite Countertops
- Farmhouse Sink
Flooring
- Tile
- Vinyl
Bedrooms and Bathrooms
- 3 Bedrooms
- Split Bedroom Floorplan
- Soaking Tub
Home Security
- Storm Windows
- Fire and Smoke Detector
Parking
- 2 Car Attached Garage
- Carport
- Garage Door Opener
- RV or Boat Parking
Outdoor Features
- Patio
- Outdoor Storage
Location
- Outside City Limits
Schools
- Grape Creek Elementary And Middle School
- Grape Creek High School
Utilities
- Central Heating and Cooling System
- Co-Op Electric
- Electric Water Heater
- Water Softener is Owned
Community Details
- Property has a Home Owners Association
- Buffalo Heights Subdivision
Listing and Financial Details
- Tax Lot 132
Map
Home Values in the Area
Average Home Value in this Area
Tax History
| Year | Tax Paid | Tax Assessment Tax Assessment Total Assessment is a certain percentage of the fair market value that is determined by local assessors to be the total taxable value of land and additions on the property. | Land | Improvement |
|---|---|---|---|---|
| 2025 | $5,082 | $472,110 | $45,200 | $426,910 |
| 2024 | $5,246 | $459,400 | $45,200 | $414,200 |
| 2023 | $5,880 | $506,450 | $66,130 | $440,320 |
| 2022 | $550 | $33,140 | $33,140 | $0 |
| 2021 | $580 | $33,140 | $0 | $0 |
| 2020 | $614 | $33,140 | $33,140 | $0 |
| 2019 | $646 | $33,140 | $33,140 | $0 |
| 2018 | $643 | $33,140 | $33,140 | $0 |
| 2017 | $715 | $33,140 | $33,140 | $0 |
| 2016 | $683 | $31,640 | $31,640 | $0 |
| 2015 | $363 | $19,120 | $19,120 | $0 |
| 2014 | $368 | $19,120 | $19,120 | $0 |
Property History
| Date | Event | Price | List to Sale | Price per Sq Ft |
|---|---|---|---|---|
| 11/17/2025 11/17/25 | For Sale | $590,000 | -- | $259 / Sq Ft |
Purchase History
| Date | Type | Sale Price | Title Company |
|---|---|---|---|
| Warranty Deed | -- | None Available | |
| Vendors Lien | -- | Guaranty Abstract & Title Co | |
| Warranty Deed | -- | None Available | |
| Deed | -- | -- |
Mortgage History
| Date | Status | Loan Amount | Loan Type |
|---|---|---|---|
| Previous Owner | $31,500 | Purchase Money Mortgage |
Source: San Angelo Association of REALTORS®
MLS Number: 129803
APN: 55-17500-0000-132-00
- 8486 Bison Trail
- 3400 Buck Run
- 8339 Puma Ct
- 8370 Puma Ct
- 8483 Lynx Ln
- 3482 Buck Run
- 9690 Bighorn Trail
- 9704 Bighorn Trail
- 9682 Bighorn Trail
- 4975 Grey Wolf Ln
- 7919 Bison Trail
- 9769 Jaguar Trail
- 9684 Jaguar Trail
- 9698 Jaguar Trail
- 9602 Jaguar Trail
- 9791 Jaguar Trail
- 9652 Jaguar Trail
- 9637 Jaguar Trail
- 9693 Jaguar Trail
- 9676 Jaguar Trail
- 5818 Davenport Dr
- 5830 Whitecastle Ln
- 5751 Green Hill Rd
- 2820 Field St
- 5702 Melrose Ave
- 2630 Jomar St
- 2415 Lakeside Ave
- 2402 Lakeside Ave
- 3226 North St Unit Main House
- 2414 Raney St
- 2414 Raney St Unit Raney
- 4118 Nottingham Trail
- 3801 Arden Rd
- 1406 Hatcher St
- 6133 Sherwood Way
- 3302-3306 N Bryant Blvd
- 1929 Raney St
- 3362 Ridgemar Dr
- 7225 Appaloosa Trail
- 233 Robin Hood Trail
