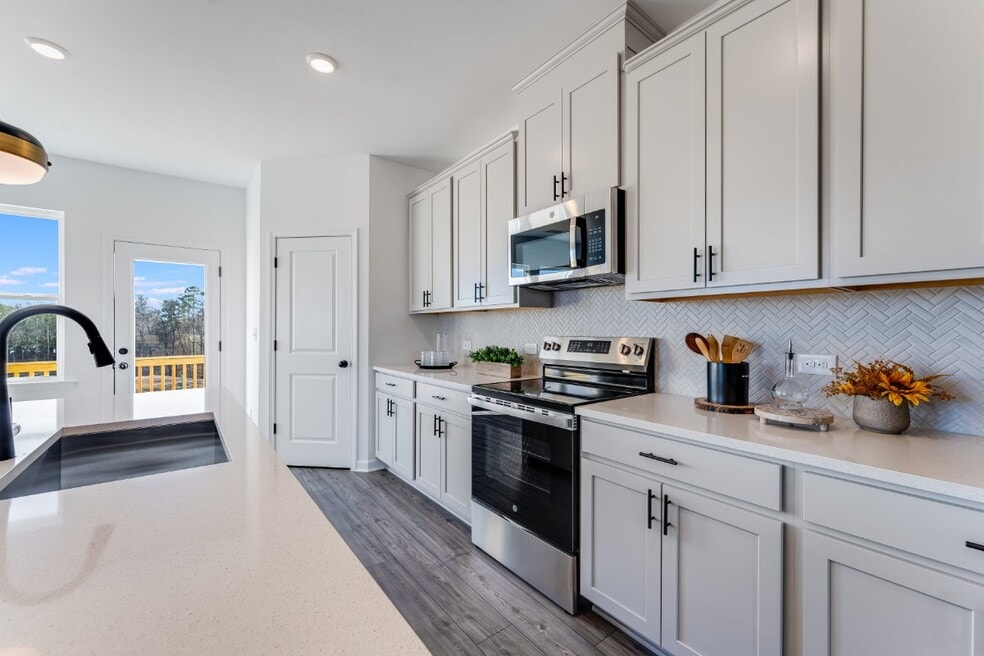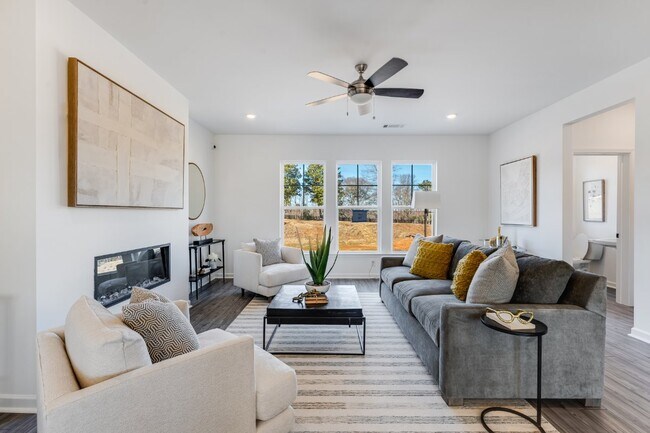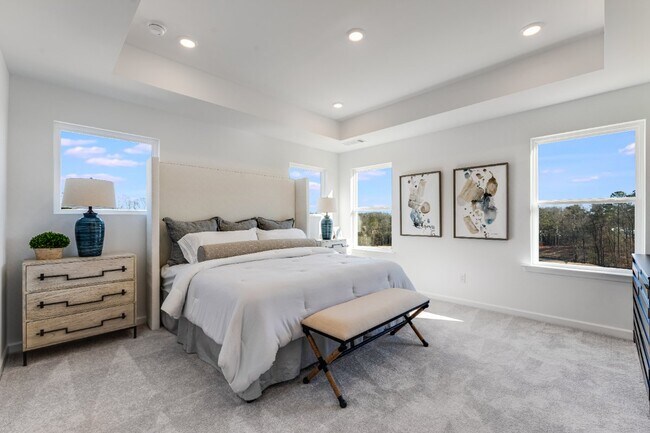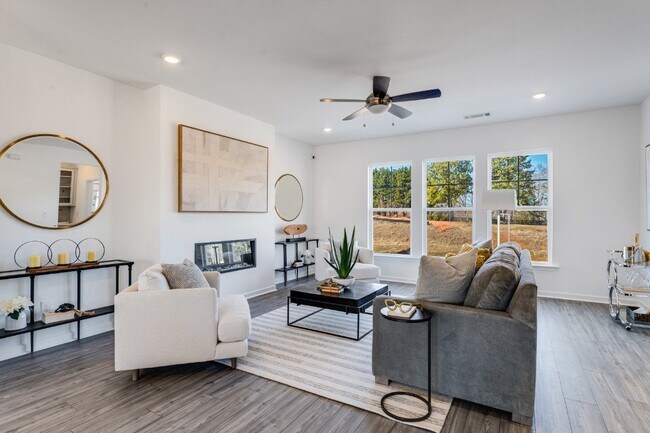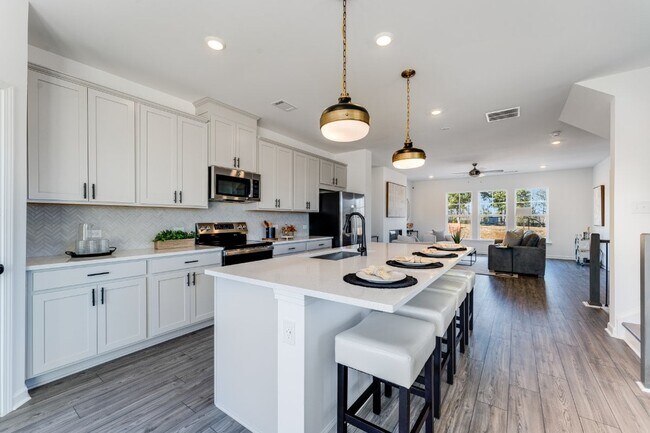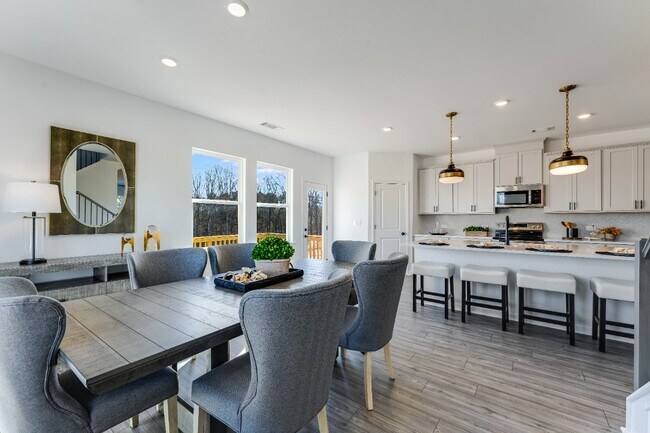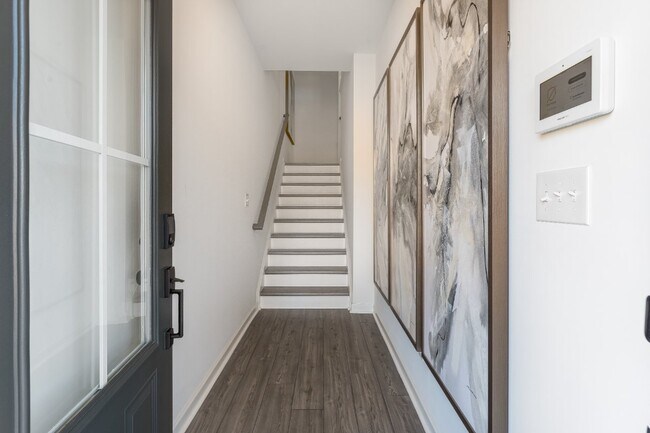
Estimated payment $2,907/month
Highlights
- New Construction
- Pond in Community
- Community Garden
- Fort Daniel Elementary School Rated A
- Community Pool
- Dining Room
About This Home
Welcome to the Reynolds at 3197 Eastham Run Drive in Auburn Glen! This thoughtfully designed three-story townhome offers comfort, style, and flexibility for modern living. On the lower level, you’ll find a private bedroom with an attached full bathroom and direct access to the backyard, an ideal space for guests or a quiet retreat. The main floor features a bright, open kitchen that flows seamlessly into the dining area and great room with a cozy fireplace, creating the perfect setting for everyday living and entertaining. Upstairs, the serene primary suite includes a spa-inspired bath and a spacious walk-in closet. The attached bathroom features a dual sink vanity, a roomy shower and stylish finishes. Two additional secondary bedrooms with a shared full bathroom and a laundry room complete the upper level, providing plenty of room for family or guests. At Auburn Glen, you’ll enjoy the charm of a close-knit community with easy access to SR-324, Route 316/29, and I-85. Fantastic schools, friendly neighbors, and exciting amenities, including a shimmering lake, lush green spaces, and a planned pool and playground, make every day feel like home. Additional highlights include: a fireplace in the great room. Photos are for representative purposes only. MLS#7679862; 10641714
Builder Incentives
Limited-time reduced rate available now in the Atlanta area when using Taylor Morrison Home Funding, Inc.
Sales Office
| Monday |
9:00 AM - 5:00 PM
|
| Tuesday |
9:00 AM - 5:00 PM
|
| Wednesday |
9:00 AM - 5:00 PM
|
| Thursday |
9:00 AM - 5:00 PM
|
| Friday |
9:00 AM - 5:00 PM
|
| Saturday |
9:00 AM - 5:00 PM
|
| Sunday |
12:00 PM - 5:00 PM
|
Home Details
Home Type
- Single Family
HOA Fees
- $147 Monthly HOA Fees
Parking
- 2 Car Garage
Home Design
- New Construction
Interior Spaces
- 3-Story Property
- Dining Room
Bedrooms and Bathrooms
- 4 Bedrooms
Community Details
Overview
- Pond in Community
Amenities
- Community Garden
Recreation
- Community Pool
- Trails
Map
Other Move In Ready Homes in Auburn Glen - Towns
About the Builder
- Auburn Glen - Towns
- Auburn Glen
- 969 Hilltop Park Ct
- 1264 Six Sisters St
- 1294 Six Sisters St
- 1385 Auburn Rd
- 1372 Auburn Rd
- 1375 Auburn Rd
- 2875 Old Fountain Rd
- 170 Ewing Way
- 0 Hog Mountain Church Road and Auburn Rd
- Bailey Fence
- 3279 Shirecrest Ln
- 3557 Fishpond (Lot 95) Cir
- 3472 Fishpond (Lot 8) Cir
- 3422 Fishpond (Lot 13) Cir
- 3463 Hillyard Dr
- The Courtyards at Bailey Farms
- 3078 Turning Creek Trail
- 3068 Turning Creek Trail
