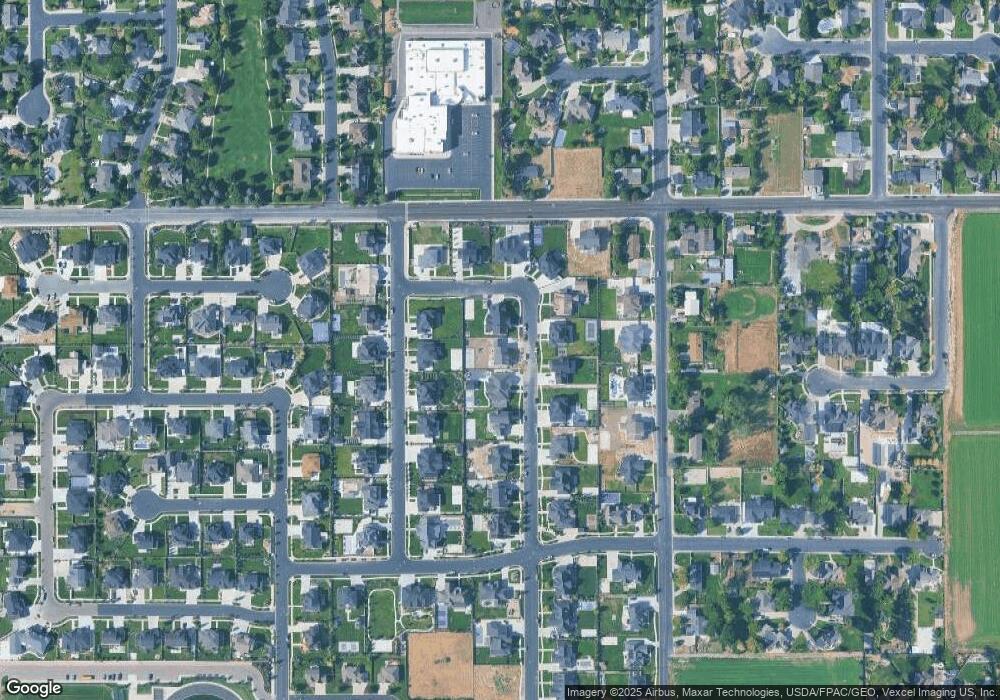3197 N 1550 W Unit 52 Pleasant Grove, UT 84062
Estimated Value: $1,349,000 - $1,959,000
6
Beds
4
Baths
5,038
Sq Ft
$315/Sq Ft
Est. Value
About This Home
This home is located at 3197 N 1550 W Unit 52, Pleasant Grove, UT 84062 and is currently estimated at $1,586,264, approximately $314 per square foot. 3197 N 1550 W Unit 52 is a home located in Utah County with nearby schools including Deerfield Elementary School, Mountain Ridge Junior High School, and American Fork High School.
Ownership History
Date
Name
Owned For
Owner Type
Purchase Details
Closed on
Oct 15, 2024
Sold by
Brewster James Earl and Brewster Annie F
Bought by
Annie Brewster Irrevocable Asset Protection T and Cannon
Current Estimated Value
Purchase Details
Closed on
May 14, 2024
Sold by
Cadence Homes Building Corpora
Bought by
Brewster James Earl and Brewster Annie F
Home Financials for this Owner
Home Financials are based on the most recent Mortgage that was taken out on this home.
Original Mortgage
$1,371,087
Interest Rate
6.63%
Mortgage Type
New Conventional
Create a Home Valuation Report for This Property
The Home Valuation Report is an in-depth analysis detailing your home's value as well as a comparison with similar homes in the area
Home Values in the Area
Average Home Value in this Area
Purchase History
| Date | Buyer | Sale Price | Title Company |
|---|---|---|---|
| Annie Brewster Irrevocable Asset Protection T | -- | Rudd & Hawkes Title | |
| Brewster James Earl | -- | Artisan Title |
Source: Public Records
Mortgage History
| Date | Status | Borrower | Loan Amount |
|---|---|---|---|
| Previous Owner | Brewster James Earl | $1,371,087 |
Source: Public Records
Tax History Compared to Growth
Tax History
| Year | Tax Paid | Tax Assessment Tax Assessment Total Assessment is a certain percentage of the fair market value that is determined by local assessors to be the total taxable value of land and additions on the property. | Land | Improvement |
|---|---|---|---|---|
| 2025 | $5,736 | $781,275 | $428,600 | $991,900 |
| 2024 | $5,736 | $677,600 | $0 | $0 |
| 2023 | $3,037 | $371,100 | $0 | $0 |
| 2022 | $3,210 | $390,200 | $390,200 | $0 |
| 2021 | $0 | $243,900 | $243,900 | $0 |
Source: Public Records
Map
Nearby Homes
- 1228 E 1030 N
- 2969 N 1350 W
- 1243 N 1270 E
- 1162 E 1180 N
- 1058 N 930 E Unit 64
- The McKenzie Plan at Autumn Crest
- The Christine Plan at Autumn Crest
- The Avery Plan at Autumn Crest
- The Madison Plan at Autumn Crest
- The Roosevelt Plan at Autumn Crest
- The Annie Plan at Autumn Crest
- The Michelle Plan at Autumn Crest
- 1172 Murdock Dr
- 1059 N 930 E
- 1045 N 930 E Unit 58
- 1053 N 930 E Unit 73
- 4441 W Bridgestone Dr
- 1089 N 950 E
- 636 N 1280 E
- 649 N 1280 E
- 3169 N 1550 W Unit 51
- 3229 N 1550 W
- 3137 N 1550 W Unit 50
- 3184 N 1550 W Unit 59
- 3212 N 1550 W
- 3196 N 1650 W
- 3164 N 1650 W
- 3152 N 1550 W
- 3222 N 1550 W Unit 57
- 3136 N 1650 W
- 1564 W 3250 N Unit 55
- 3109 N 1550 W Unit 28
- 1534 W 3250 N Unit 56
- 3118 N 1550 W
- 3237 N 1450 W Unit 64
- 3102 N 1650 W Unit 38
- 3171 N 1450 W Unit 63
- 3088 N 1550 W Unit 26
- 3077 N 1550 W
- 3243 N 1450 W Unit 65
