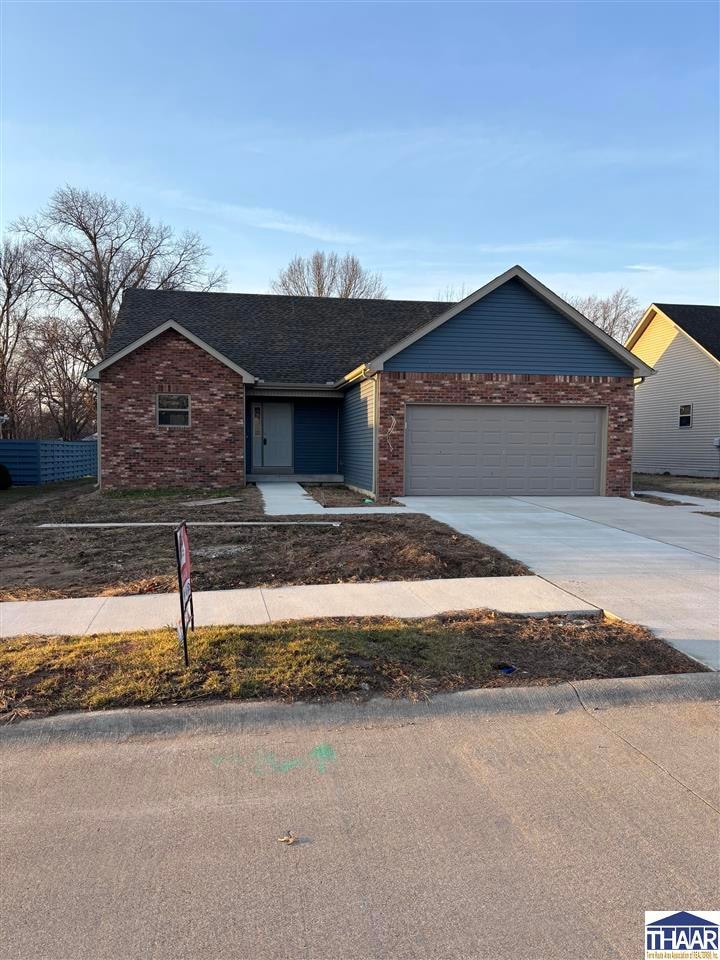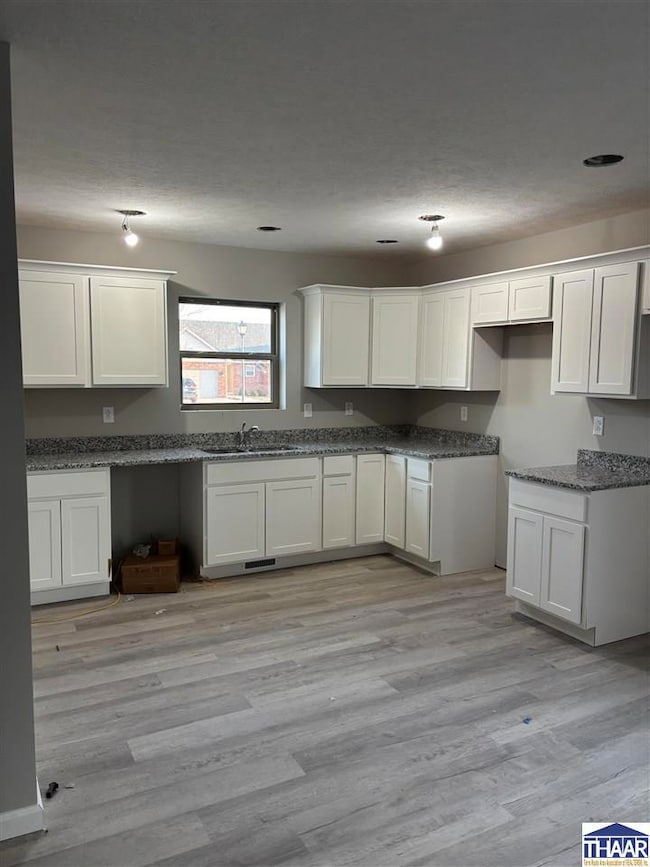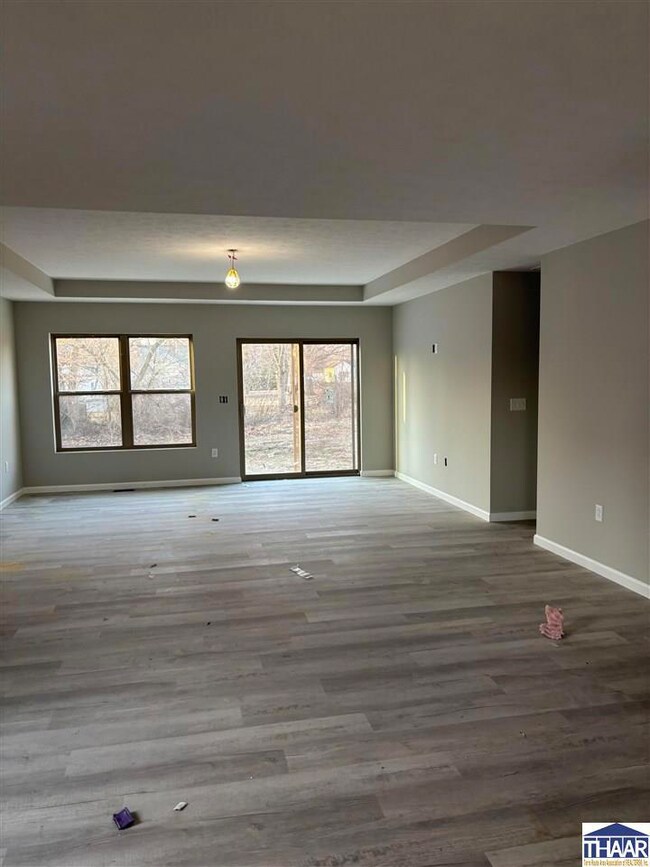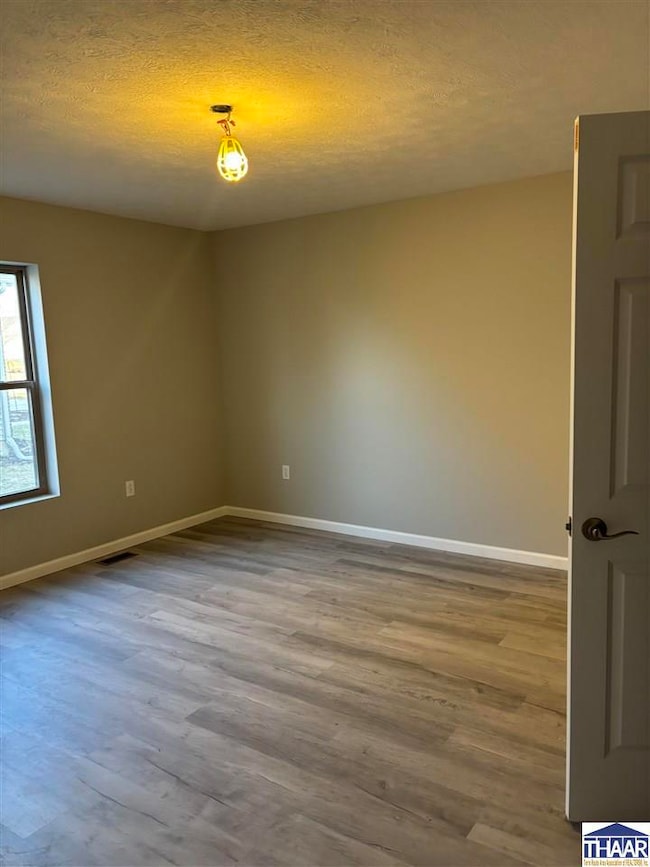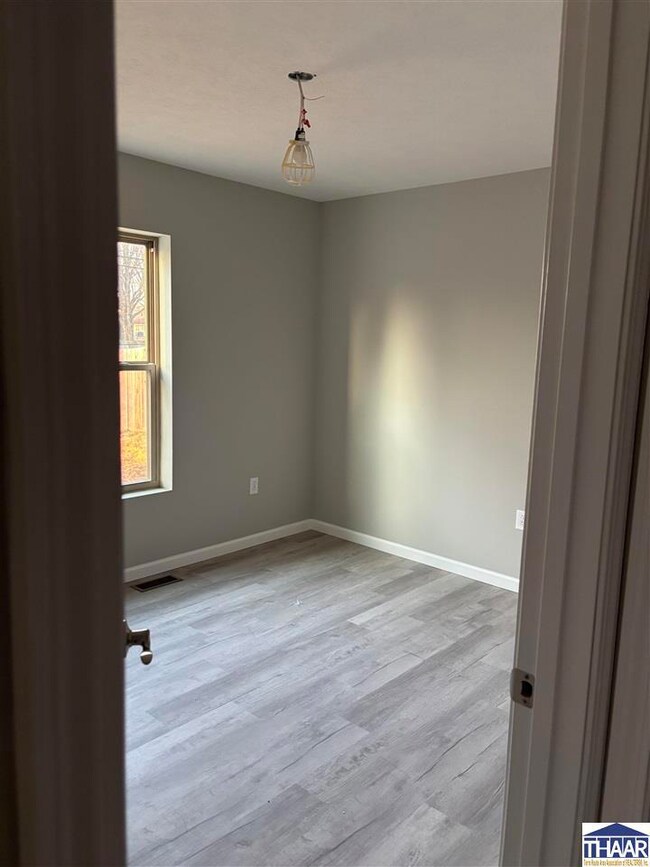3197 N Pointe Ave Unit Lot 12 Terre Haute, IN 47805
North Terre Haute NeighborhoodEstimated payment $1,450/month
Total Views
15,286
3
Beds
2
Baths
1,370
Sq Ft
$201
Price per Sq Ft
Highlights
- New Flooring
- 2 Car Attached Garage
- Double Pane Windows
- Newly Painted Property
- Tray Ceiling
- Walk-In Closet
About This Home
Great new home located in established subdivision on North Side of town. Buyer may be able to choose some items depending on what stage home is in when they sign purchase agreement. Call Ryan Baker at 812-208-0015 to show anytime.
Home Details
Home Type
- Single Family
Est. Annual Taxes
- $11
Year Built
- Built in 2024
Lot Details
- 9,583 Sq Ft Lot
- Lot Dimensions are 65x144
- Level Lot
Home Design
- Newly Painted Property
- Brick Exterior Construction
- Poured Concrete
- Shingle Roof
- Vinyl Siding
Interior Spaces
- 1,370 Sq Ft Home
- 1-Story Property
- Tray Ceiling
- Ceiling Fan
- Double Pane Windows
- Vinyl Clad Windows
- Tilt-In Windows
- Crawl Space
- Fire and Smoke Detector
Kitchen
- Electric Oven or Range
- Range Hood
- Dishwasher
- Laminate Countertops
- Disposal
Flooring
- New Flooring
- Carpet
- Vinyl
Bedrooms and Bathrooms
- 3 Bedrooms
- Walk-In Closet
- 2 Full Bathrooms
Laundry
- Laundry Room
- Laundry on main level
Parking
- 2 Car Attached Garage
- Garage Door Opener
- Driveway
Outdoor Features
- Patio
- Stoop
Schools
- Lost Creek Elementary School
- Otter Creek Middle School
- Terre Haute North High School
Utilities
- Forced Air Heating and Cooling System
- Heat Pump System
- Natural Gas Not Available
- Electric Water Heater
- Multiple Phone Lines
- Cable TV Available
Community Details
- Property has a Home Owners Association
- North Pointe Subdivision
Listing and Financial Details
- Builder Warranty
- Assessor Parcel Number 84-02-24-154-006.000-013
Map
Create a Home Valuation Report for This Property
The Home Valuation Report is an in-depth analysis detailing your home's value as well as a comparison with similar homes in the area
Home Values in the Area
Average Home Value in this Area
Tax History
| Year | Tax Paid | Tax Assessment Tax Assessment Total Assessment is a certain percentage of the fair market value that is determined by local assessors to be the total taxable value of land and additions on the property. | Land | Improvement |
|---|---|---|---|---|
| 2024 | $11 | $500 | $500 | $0 |
| 2023 | $10 | $400 | $400 | $0 |
| 2022 | $7 | $300 | $300 | $0 |
| 2021 | $7 | $300 | $300 | $0 |
| 2020 | $7 | $300 | $300 | $0 |
| 2019 | $7 | $300 | $300 | $0 |
| 2018 | $7 | $300 | $300 | $0 |
| 2017 | $8 | $400 | $400 | $0 |
| 2016 | $8 | $400 | $400 | $0 |
| 2014 | $8 | $400 | $400 | $0 |
| 2013 | $8 | $400 | $400 | $0 |
Source: Public Records
Property History
| Date | Event | Price | List to Sale | Price per Sq Ft |
|---|---|---|---|---|
| 07/01/2025 07/01/25 | For Sale | $275,000 | -- | $201 / Sq Ft |
Source: Terre Haute Area Association of REALTORS®
Source: Terre Haute Area Association of REALTORS®
MLS Number: 106862
APN: 84-02-24-154-006.000-013
Nearby Homes
- 3385 N Pointe Ave
- 3465 N Pointe Ave Unit Lot 44
- 3529 N Pointe Ave Unit Lot 62
- 7667 N 37th St
- 6727 N Clinton St
- 6950 Morningstar Ct
- 6800 N Basswood St
- 3906 E Sandalwood Ave
- 7921 N Erickson St
- 6309 N Livingston Ct
- 6141 N Clinton St
- 4489 E Northview Ave
- 4641 E Evans Ave
- 6521 N Dee St
- 5742 Bren Mer Ct
- 5598 Pecos Ln
- 3126 E Linn Ave
- 3080 E Linn Ave
- 3301 E Linn Ave
- 3217 E Linn Ave
- 3225 E Goldenrod Ave
- 2414 Garfield Ave
- 2109 N 10th St
- 1837 N 8th St
- 1659 N 12th St
- 1663 7th Ave
- 2034 5th Ave
- 628-630 Ash St
- 1897 N Hunt St
- 4201 Locust St
- 2621 Sibley Ave
- 1330 N 4th Ave
- 1631 Tippecanoe St
- 1750 Liberty Ave
- 2125 Cleveland Ave
- 659 Elm St
- 1095 Spruce St
- 101 Locust St
- 1 Sycamore St
- 224 N 3rd St
