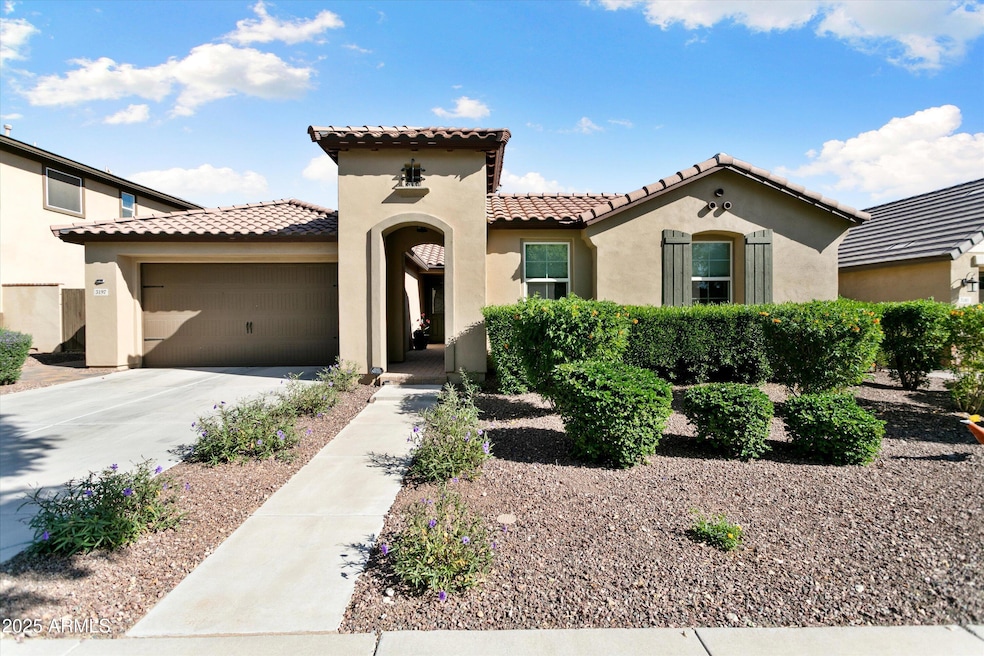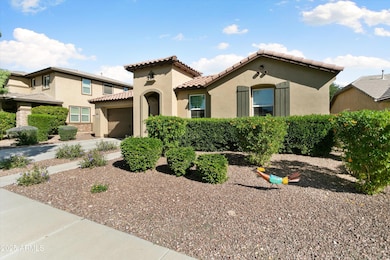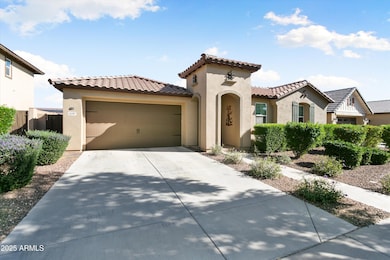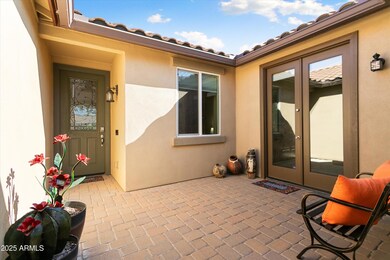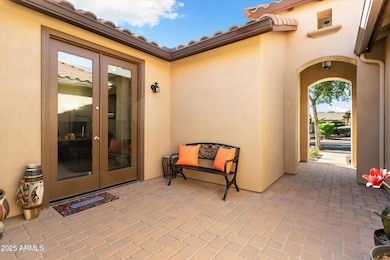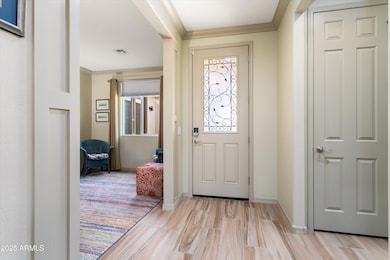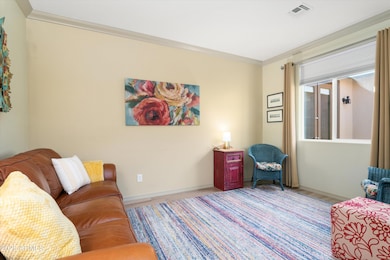3197 N Springfield St Buckeye, AZ 85396
Estimated payment $3,616/month
Highlights
- Golf Course Community
- Fitness Center
- Spanish Architecture
- Verrado Elementary School Rated A-
- Living Room with Fireplace
- 3-minute walk to Hamilton Commons
About This Home
Discover the charm of this Spanish Colonial Richmond American residence, perfectly situated across from lush green space. Step into a welcoming courtyard, complete with French doors leading to a versatile teen room. Inside, you'll be captivated by elegant crown molding, a built-in bookcase, and a custom pantry, while the laundry area features a dedicated crafts space. The master bedroom boasts a stylish wood accent wall and bay windows that invite natural light. The heart of the home showcases a magnificent kitchen, dining area, and living room with coffered ceilings, a cozy fireplace, and a charming library wall. The backyard is an entertainer's dream, featuring a covered patio with a designated dining space, built-in BBQ and fridge, a raised flower garden, and a picturesque Ramada complete with a fireplace and beautiful pavers. With a single-level layout offering 3 bedrooms, 2.5 baths, a teen room, a den, and a spacious 3-car garage, this home is waiting for you to move in and make it your own!
Home Details
Home Type
- Single Family
Est. Annual Taxes
- $3,827
Year Built
- Built in 2013
Lot Details
- 7,729 Sq Ft Lot
- Desert faces the front and back of the property
- East or West Exposure
- Block Wall Fence
- Artificial Turf
- Front and Back Yard Sprinklers
- Sprinklers on Timer
- Private Yard
HOA Fees
- $138 Monthly HOA Fees
Parking
- 3 Car Garage
- Tandem Garage
- Garage Door Opener
Home Design
- Spanish Architecture
- Wood Frame Construction
- Cellulose Insulation
- Tile Roof
- Stucco
Interior Spaces
- 2,350 Sq Ft Home
- 1-Story Property
- Crown Molding
- Ceiling height of 9 feet or more
- Ceiling Fan
- Double Pane Windows
- Vinyl Clad Windows
- Living Room with Fireplace
- 2 Fireplaces
- Security System Owned
- Washer and Dryer Hookup
Kitchen
- Built-In Electric Oven
- Gas Cooktop
- Built-In Microwave
- Kitchen Island
- Granite Countertops
Flooring
- Floors Updated in 2022
- Carpet
- Tile
Bedrooms and Bathrooms
- 3 Bedrooms
- Primary Bathroom is a Full Bathroom
- 2.5 Bathrooms
- Dual Vanity Sinks in Primary Bathroom
- Bathtub With Separate Shower Stall
Accessible Home Design
- No Interior Steps
Outdoor Features
- Covered Patio or Porch
- Outdoor Fireplace
Schools
- Verrado Heritage Elementary School
- Verrado High School
Utilities
- Zoned Heating and Cooling System
- Heating System Uses Natural Gas
- High Speed Internet
- Cable TV Available
Listing and Financial Details
- Home warranty included in the sale of the property
- Tax Lot 1142
- Assessor Parcel Number 502-81-557
Community Details
Overview
- Association fees include ground maintenance
- Verrado Comm Assoc Association, Phone Number (623) 466-7008
- Built by Richmond American
- Verrado Parcel 4.811 Subdivision
Amenities
- Recreation Room
Recreation
- Golf Course Community
- Community Playground
- Fitness Center
- Heated Community Pool
- Bike Trail
Map
Home Values in the Area
Average Home Value in this Area
Tax History
| Year | Tax Paid | Tax Assessment Tax Assessment Total Assessment is a certain percentage of the fair market value that is determined by local assessors to be the total taxable value of land and additions on the property. | Land | Improvement |
|---|---|---|---|---|
| 2025 | $4,159 | $27,505 | -- | -- |
| 2024 | $3,884 | $26,195 | -- | -- |
| 2023 | $3,884 | $36,330 | $7,260 | $29,070 |
| 2022 | $3,727 | $29,480 | $5,890 | $23,590 |
| 2021 | $3,812 | $26,630 | $5,320 | $21,310 |
| 2020 | $3,590 | $25,960 | $5,190 | $20,770 |
| 2019 | $3,530 | $25,000 | $5,000 | $20,000 |
| 2018 | $3,371 | $24,230 | $4,840 | $19,390 |
| 2017 | $3,293 | $23,280 | $4,650 | $18,630 |
| 2016 | $3,122 | $22,550 | $4,510 | $18,040 |
| 2015 | $2,939 | $20,410 | $4,080 | $16,330 |
Property History
| Date | Event | Price | List to Sale | Price per Sq Ft | Prior Sale |
|---|---|---|---|---|---|
| 11/15/2025 11/15/25 | For Sale | $599,900 | +57.9% | $255 / Sq Ft | |
| 03/09/2020 03/09/20 | Sold | $380,000 | -5.0% | $162 / Sq Ft | View Prior Sale |
| 02/13/2020 02/13/20 | Pending | -- | -- | -- | |
| 02/06/2020 02/06/20 | For Sale | $400,000 | -- | $170 / Sq Ft |
Purchase History
| Date | Type | Sale Price | Title Company |
|---|---|---|---|
| Warranty Deed | $380,000 | Pioneer Title Agency Inc | |
| Special Warranty Deed | $247,390 | Fidelity National Title Agen |
Mortgage History
| Date | Status | Loan Amount | Loan Type |
|---|---|---|---|
| Previous Owner | $185,500 | New Conventional |
Source: Arizona Regional Multiple Listing Service (ARMLS)
MLS Number: 6947884
APN: 502-81-557
- 3294 N Springfield St
- 20526 W Ridge Rd
- 20518 W White Rock Rd
- 3331 N Acacia Way
- 20486 W Ridge Rd
- 20489 W Hamilton St
- 3143 N Evergreen St
- 20549 W Terrace Ln
- 3428 N Park St
- 20565 W Terrace Ln
- 20529 W Maiden Ln
- 3180 N Summer St
- 2888 N Evergreen St
- 2946 N Beverly Place
- 3100 N Summer St
- 2848 N Evergreen St
- 2838 N Evergreen St
- 2828 N Evergreen St
- 20768 W Hamilton St
- 20385 W Terrace Ln
- 3142 N Clanton St
- 20563 W White Rock Rd
- 20700 W White Rock Rd
- 2931 N Evergreen St
- 3467 N Hooper St
- 20761 W White Rock Rd
- 20480 W Point Ridge Rd
- 20727 W Maiden Ln
- 20715 W Thomas Rd
- 20765 W Thomas Rd
- 20927 W Hamilton St
- 2544 N Heritage St
- 21008 W Ridge Rd
- 2679 N Riley Rd
- 2423 N Beverly Place
- 20741 W Legend Trail
- 21051 W Wycliff Dr
- 2542 N Riley Rd
- 2368 N Valley View Dr
- 4148 N Evergreen St
