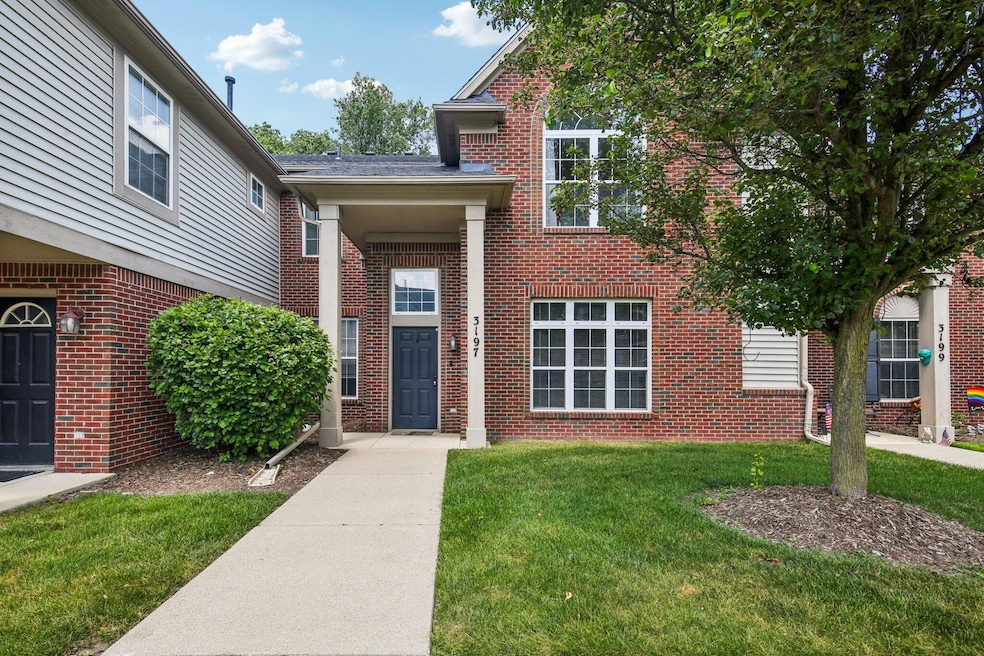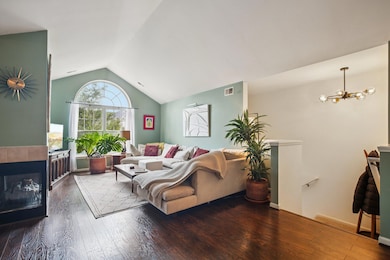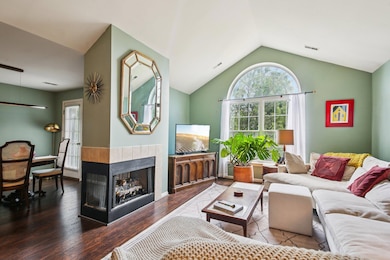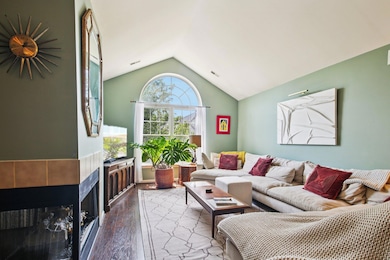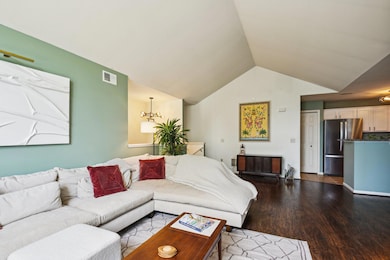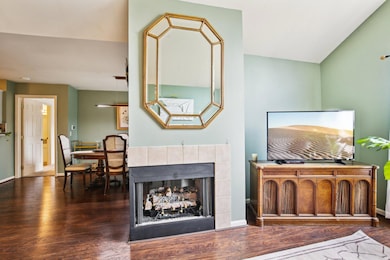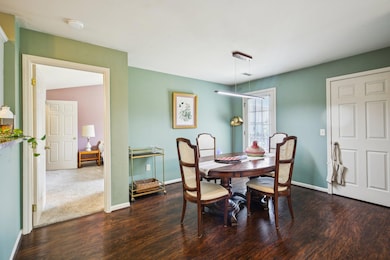3197 Primrose Ln Unit 53 Ypsilanti, MI 48197
Estimated payment $2,405/month
Highlights
- Fitness Center
- Vaulted Ceiling
- Community Pool
- Huron High School Rated A+
- Wood Flooring
- Home Gym
About This Home
Welcome to this spacious and inviting second floor unit with 1,608 square feet of living space. This light-filled home features2 generously sized bedrooms and 2 full bathrooms including a primary suite with a walk-in closet and private bath. The kitchen, living, and dining areas are open concept centered around a 3-sided fireplace, with vaulted ceilings and hardwood flooring. A spacious laundry/mud room and a separate utility room providing plenty of room for storage. There is an attached garage and plenty of parking for guests. Lots of updates and upgrades. Easy access to highways, shopping, Ann Arbor, and Saline. Open House Sunday from 1:00 to 3:00 p.m.
Property Details
Home Type
- Condominium
Est. Annual Taxes
- $4,805
Year Built
- Built in 2004
HOA Fees
- $475 Monthly HOA Fees
Parking
- 1 Car Attached Garage
- Garage Door Opener
Home Design
- Brick Exterior Construction
- Asphalt Roof
- Vinyl Siding
Interior Spaces
- 1,608 Sq Ft Home
- 1-Story Property
- Vaulted Ceiling
- Ceiling Fan
- Gas Log Fireplace
- Living Room
- Dining Room
- Home Gym
Kitchen
- Oven
- Range
- Microwave
- Dishwasher
Flooring
- Wood
- Carpet
- Tile
Bedrooms and Bathrooms
- 2 Main Level Bedrooms
- En-Suite Bathroom
- 2 Full Bathrooms
Laundry
- Laundry Room
- Dryer
- Washer
Outdoor Features
- Balcony
Utilities
- Forced Air Heating and Cooling System
- Heating System Uses Natural Gas
- Natural Gas Water Heater
Community Details
Overview
- Association fees include water, trash, snow removal, sewer, lawn/yard care
- Association Phone (866) 788-5130
- Rosewood Village Subdivision
Recreation
- Fitness Center
- Community Pool
Pet Policy
- Pets Allowed
Map
Home Values in the Area
Average Home Value in this Area
Tax History
| Year | Tax Paid | Tax Assessment Tax Assessment Total Assessment is a certain percentage of the fair market value that is determined by local assessors to be the total taxable value of land and additions on the property. | Land | Improvement |
|---|---|---|---|---|
| 2025 | $4,490 | $137,936 | $0 | $0 |
| 2024 | $3,003 | $125,136 | $0 | $0 |
| 2023 | $2,886 | $111,500 | $0 | $0 |
| 2022 | $4,155 | $104,400 | $0 | $0 |
| 2021 | $4,060 | $102,200 | $0 | $0 |
| 2020 | $3,979 | $100,300 | $0 | $0 |
| 2019 | $3,754 | $95,000 | $95,000 | $0 |
| 2018 | $3,422 | $90,600 | $0 | $0 |
| 2017 | $3,317 | $84,200 | $0 | $0 |
| 2016 | $1,658 | $65,201 | $0 | $0 |
| 2015 | -- | $65,006 | $0 | $0 |
| 2014 | -- | $62,976 | $0 | $0 |
| 2013 | -- | $62,976 | $0 | $0 |
Property History
| Date | Event | Price | List to Sale | Price per Sq Ft | Prior Sale |
|---|---|---|---|---|---|
| 11/08/2025 11/08/25 | Pending | -- | -- | -- | |
| 09/08/2025 09/08/25 | Price Changed | $289,900 | -1.7% | $180 / Sq Ft | |
| 08/06/2025 08/06/25 | Price Changed | $294,900 | -1.7% | $183 / Sq Ft | |
| 07/11/2025 07/11/25 | For Sale | $299,900 | +9.1% | $187 / Sq Ft | |
| 01/06/2024 01/06/24 | Off Market | $275,000 | -- | -- | |
| 05/16/2022 05/16/22 | Sold | $275,000 | +17.0% | $171 / Sq Ft | View Prior Sale |
| 05/02/2022 05/02/22 | Pending | -- | -- | -- | |
| 04/01/2022 04/01/22 | For Sale | $235,000 | +31.3% | $146 / Sq Ft | |
| 05/31/2016 05/31/16 | Sold | $179,000 | +2.3% | $111 / Sq Ft | View Prior Sale |
| 05/27/2016 05/27/16 | Pending | -- | -- | -- | |
| 04/11/2016 04/11/16 | For Sale | $175,000 | -- | $109 / Sq Ft |
Purchase History
| Date | Type | Sale Price | Title Company |
|---|---|---|---|
| Warranty Deed | $275,000 | None Listed On Document | |
| Quit Claim Deed | -- | None Available | |
| Warranty Deed | $199,000 | Liberty Title | |
| Warranty Deed | $179,000 | None Available | |
| Corporate Deed | $191,595 | None Available |
Mortgage History
| Date | Status | Loan Amount | Loan Type |
|---|---|---|---|
| Open | $270,000 | No Value Available | |
| Previous Owner | $16,060,000 | New Conventional | |
| Previous Owner | $159,200 | New Conventional |
Source: MichRIC
MLS Number: 25034067
APN: 12-26-230-053
- 3220 Primrose Ln Unit 116
- 3132 Primrose Ln Unit 167
- 6361 Scoter Ln
- 3065 Primrose Ln
- 4025 Rolling Meadow Ln
- 6104 Pollak Rd
- 3366 Roslyn Dr
- 6402 Tarr Rd
- 0234 W Michigan Ave
- 3436 Roslyn Dr
- 6468 Marsh Rd
- 6486 Tarr Rd
- 3614 Downing Rd
- 6556 Foothill Dr
- 6492 Tarr Rd
- 3560 Davis Ct
- 3558 Davis Ct
- 3785 Colt Dr
- 3623 Downing Rd
- The Hampton Plan at Willowcrest
