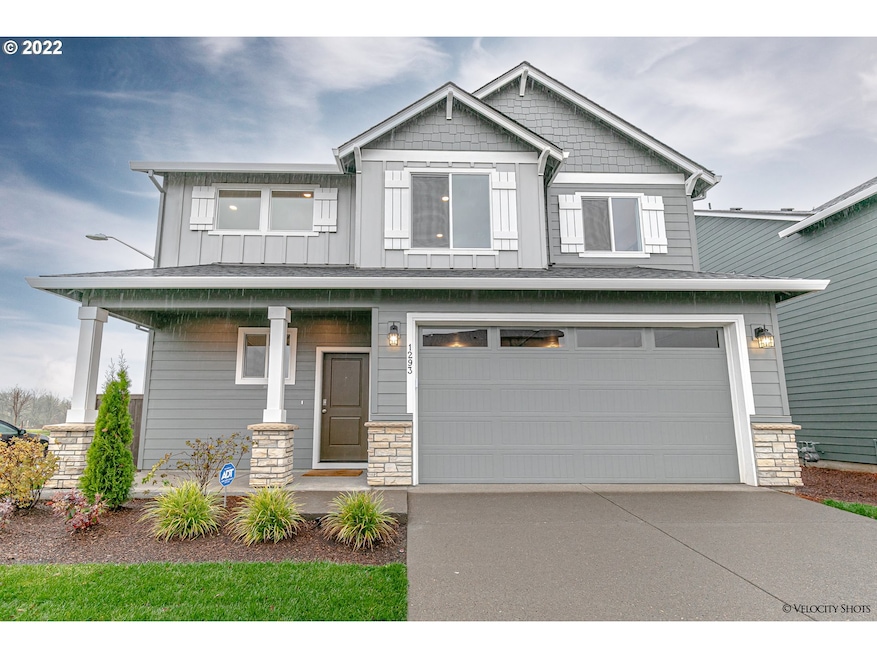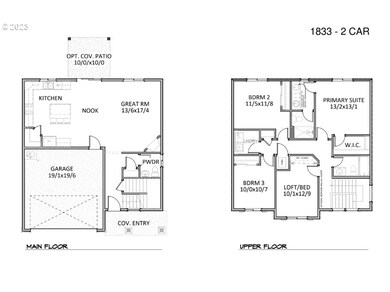3197 S Nectarine St Unit LOT 721 Cornelius, OR 97123
Estimated payment $3,025/month
Highlights
- New Construction
- Territorial View
- Quartz Countertops
- Craftsman Architecture
- Great Room
- Private Yard
About This Home
Experience the perfect blend of comfort and connection! The open-concept design seamlessly integrates the great room and kitchen, creating an ideal space for family breakfasts, homework at the kitchen island, or relaxing together with your favorite shows. Upstairs, the spacious loft offers endless possibilities—a craft space, play zone, or cozy movie nights with family and friends. With Holt Homes' exceptional standard features, including abundant windows for natural light, you'll enjoy incredible value in this thoughtfully designed home. Located in a vibrant neighborhood with parks, trails, and a community garden, this home also includes fencing and front landscaping. Construction begins May 2025, and there’s still time to visit our design center to customize finishes to your style. Visit us daily from 11 AM – 5 PM!
Home Details
Home Type
- Single Family
Est. Annual Taxes
- $1,000
Year Built
- Built in 2025 | New Construction
Lot Details
- Fenced
- Level Lot
- Private Yard
HOA Fees
- $52 Monthly HOA Fees
Parking
- 2 Car Attached Garage
- Garage on Main Level
- Driveway
Home Design
- Craftsman Architecture
- Pillar, Post or Pier Foundation
- Composition Roof
- Lap Siding
- Cement Siding
- Concrete Perimeter Foundation
Interior Spaces
- 1,833 Sq Ft Home
- 2-Story Property
- Gas Fireplace
- Double Pane Windows
- Vinyl Clad Windows
- Great Room
- Family Room
- Living Room
- Dining Room
- Utility Room
- Territorial Views
- Crawl Space
Kitchen
- Microwave
- Plumbed For Ice Maker
- Dishwasher
- Kitchen Island
- Quartz Countertops
- Disposal
Flooring
- Wall to Wall Carpet
- Laminate
Bedrooms and Bathrooms
- 3 Bedrooms
Schools
- Free Orchards Elementary School
- Evergreen Middle School
- Glencoe High School
Utilities
- 95% Forced Air Zoned Heating and Cooling System
- Heating System Uses Gas
- Electric Water Heater
Additional Features
- Accessibility Features
- ENERGY STAR Qualified Equipment for Heating
- Patio
Listing and Financial Details
- Builder Warranty
- Home warranty included in the sale of the property
- Assessor Parcel Number New Construction
Community Details
Overview
- Rolling Rock Community Management Association, Phone Number (503) 330-2405
- On-Site Maintenance
Additional Features
- Common Area
- Resident Manager or Management On Site
Map
Home Values in the Area
Average Home Value in this Area
Property History
| Date | Event | Price | List to Sale | Price per Sq Ft |
|---|---|---|---|---|
| 09/12/2025 09/12/25 | Pending | -- | -- | -- |
| 07/23/2025 07/23/25 | Price Changed | $549,960 | -4.4% | $300 / Sq Ft |
| 06/16/2025 06/16/25 | Price Changed | $574,985 | 0.0% | $314 / Sq Ft |
| 06/04/2025 06/04/25 | Price Changed | $574,960 | -3.3% | $314 / Sq Ft |
| 05/15/2025 05/15/25 | Price Changed | $594,794 | +0.9% | $324 / Sq Ft |
| 04/29/2025 04/29/25 | Price Changed | $589,694 | +2.1% | $322 / Sq Ft |
| 03/05/2025 03/05/25 | For Sale | $577,460 | -- | $315 / Sq Ft |
Source: Regional Multiple Listing Service (RMLS)
MLS Number: 488158088
- 3121 S Nectarine St Unit Lot 724
- 3135 S Nectarine St
- 3012 S Nectarine St
- 3000 S Nectarine St Unit LT728
- 3174 S Magnolia St Unit Lot 755
- 3130 S Magnolia St Unit Lot 753
- 1280 S 32nd Ave Unit LT760
- 3147 S Kodiak St Unit LT798
- 3103 S Kodiak St Unit Lt800
- The 2038 Plan at Laurel Woods
- The 1803 Plan at Laurel Woods
- The 2096 Plan at Laurel Woods
- The 2278 Plan at Laurel Woods
- The 2539 Plan at Laurel Woods
- The 1622 Plan at Laurel Woods
- The 2062 Plan at Laurel Woods
- The 2118 Plan at Laurel Woods
- The 1912 Plan at Laurel Woods
- The 1842 Plan at Laurel Woods
- The 1678 Plan at Laurel Woods







