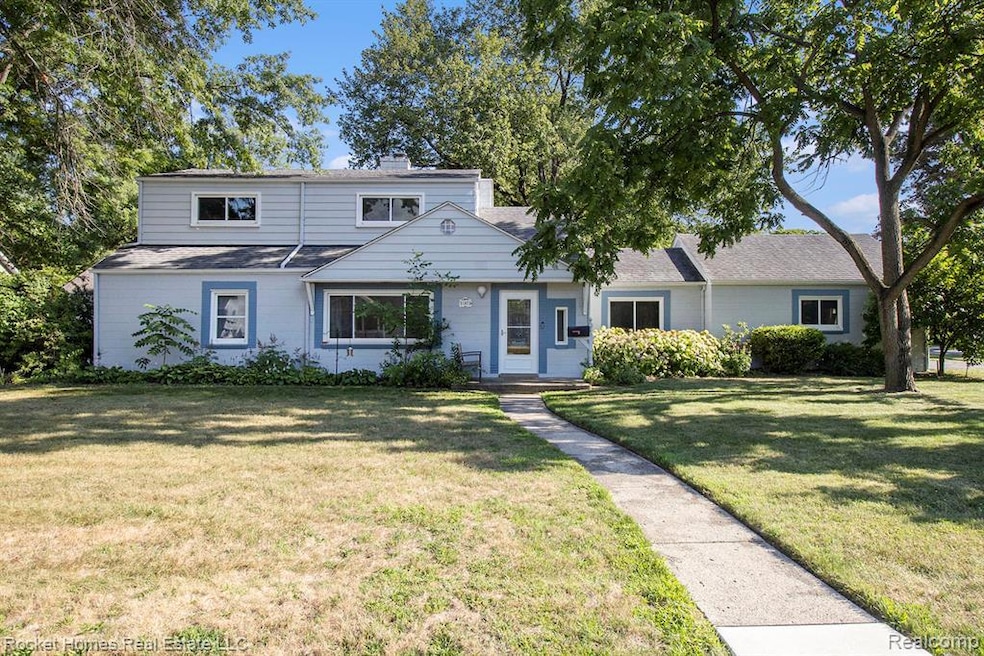
31973 Bock St Garden City, MI 48135
Estimated payment $1,864/month
Total Views
6,306
4
Beds
2
Baths
1,776
Sq Ft
$144
Price per Sq Ft
Highlights
- 0.35 Acre Lot
- No HOA
- Bungalow
- Corner Lot
- 1.5 Car Direct Access Garage
- Programmable Thermostat
About This Home
Nestled on a stunning double lot with mature trees, this 1,776 sq ft home is a rare find! Offering 4 spacious bedrooms and 2 full baths, it features a large open kitchen perfect for gatherings and a warm knotty pine family room full of character. Two bedrooms are conveniently located on the main floor, while the inviting living room boasts a natural fireplace for cozy evenings. Upstairs, two additional bedrooms were refreshed in 2022 with new paint, trim, curtains, and plush carpeting. Experience the perfect balance of indoor comfort and expansive outdoor space!
Home Details
Home Type
- Single Family
Est. Annual Taxes
Year Built
- Built in 1951
Lot Details
- 0.35 Acre Lot
- Lot Dimensions are 104.32x147
- Corner Lot
- Level Lot
Home Design
- Bungalow
- Slab Foundation
Interior Spaces
- 1,776 Sq Ft Home
- 1.5-Story Property
- Gas Fireplace
- Living Room with Fireplace
Kitchen
- Free-Standing Electric Range
- Microwave
- Dishwasher
- Disposal
Bedrooms and Bathrooms
- 4 Bedrooms
- 2 Full Bathrooms
Laundry
- Dryer
- Washer
Parking
- 1.5 Car Direct Access Garage
- Driveway
Utilities
- Forced Air Heating and Cooling System
- Heating System Uses Natural Gas
- Programmable Thermostat
- Natural Gas Water Heater
- High Speed Internet
Additional Features
- Exterior Lighting
- Ground Level
Listing and Financial Details
- Assessor Parcel Number 35020022516000
Community Details
Overview
- No Home Owners Association
- Folkers Garden City Acres Sub 16 Subdivision
Amenities
- Laundry Facilities
Map
Create a Home Valuation Report for This Property
The Home Valuation Report is an in-depth analysis detailing your home's value as well as a comparison with similar homes in the area
Home Values in the Area
Average Home Value in this Area
Tax History
| Year | Tax Paid | Tax Assessment Tax Assessment Total Assessment is a certain percentage of the fair market value that is determined by local assessors to be the total taxable value of land and additions on the property. | Land | Improvement |
|---|---|---|---|---|
| 2025 | $5,210 | $120,300 | $0 | $0 |
| 2024 | $5,210 | $114,200 | $0 | $0 |
| 2023 | $5,018 | $99,000 | $0 | $0 |
| 2022 | $3,487 | $88,200 | $0 | $0 |
| 2021 | $2,968 | $82,100 | $0 | $0 |
| 2020 | $2,976 | $74,300 | $0 | $0 |
| 2019 | $2,447 | $67,800 | $0 | $0 |
| 2018 | $2,175 | $53,900 | $0 | $0 |
| 2017 | $699 | $51,400 | $0 | $0 |
| 2016 | $2,469 | $50,300 | $0 | $0 |
| 2015 | $4,418 | $49,200 | $0 | $0 |
| 2013 | $4,280 | $44,300 | $0 | $0 |
| 2012 | $2,392 | $43,500 | $15,500 | $28,000 |
Source: Public Records
Property History
| Date | Event | Price | Change | Sq Ft Price |
|---|---|---|---|---|
| 08/12/2025 08/12/25 | For Sale | $254,900 | +23.1% | $144 / Sq Ft |
| 08/05/2022 08/05/22 | Sold | $207,000 | +1.0% | $117 / Sq Ft |
| 07/04/2022 07/04/22 | Pending | -- | -- | -- |
| 06/29/2022 06/29/22 | For Sale | $205,000 | -- | $115 / Sq Ft |
Source: Realcomp
Purchase History
| Date | Type | Sale Price | Title Company |
|---|---|---|---|
| Warranty Deed | $207,000 | None Listed On Document | |
| Interfamily Deed Transfer | -- | None Available |
Source: Public Records
Mortgage History
| Date | Status | Loan Amount | Loan Type |
|---|---|---|---|
| Open | $200,290 | New Conventional | |
| Previous Owner | $156,000 | Credit Line Revolving | |
| Previous Owner | $80,000 | Credit Line Revolving |
Source: Public Records
Similar Homes in Garden City, MI
Source: Realcomp
MLS Number: 20251020548
APN: 35-020-02-2516-000
Nearby Homes
- 31738 Pierce Ave
- 32205 John Hauk St
- 31505 Pierce St
- 31467 Pierce St
- 31730 Marquette St
- 32470 Donnelly St
- 32444 Marquette St
- 31541 Marquette St
- vacant Merriman Rd
- 31764 Rosslyn Ave
- 5727 Merriman Rd
- 32911 Brown St
- 32919 Pardo St
- 31225 Barton St
- 33050 John Hauk St
- 30821 Bock St
- 33133 Pierce St
- 32951 Sheridan St
- 31979 Kathryn St
- 30759 Ford Rd
- 30624 Krauter St
- 332 S Hubbard Ct
- 30915 Beechnut St
- 33014 Trafalgar Square
- 6152 Henry Ruff Rd
- 30906 Dover St
- 33710 Alta St
- 130 E Tami Cir
- 32747 Steinhauer St
- 32747 Steinhauer Ave
- 31074 Birchwood St
- 31440 James St
- 32720 Grandview Ave
- 209 Cherry Hill Trail
- 30500 Warren Rd
- 6924 Bison St
- 7127 Bonnie Dr
- 5925-5995 N Wildwood St
- 34567 Elmwood St
- 548 S Hawthorne St






