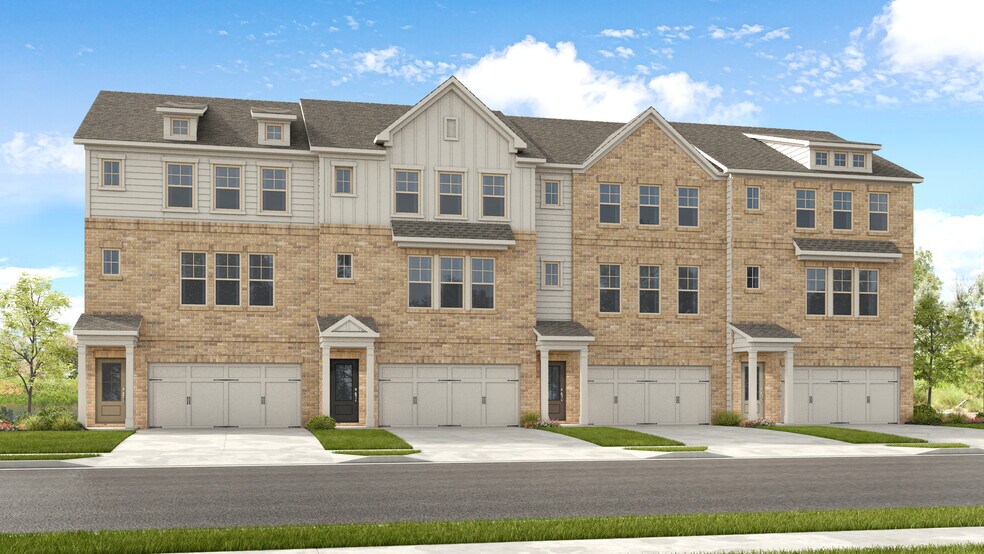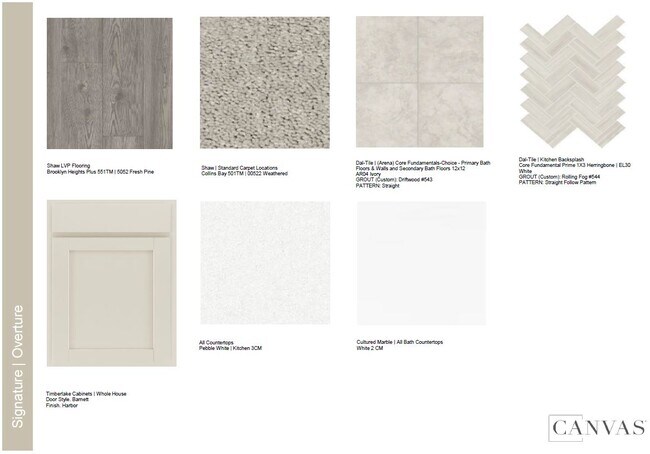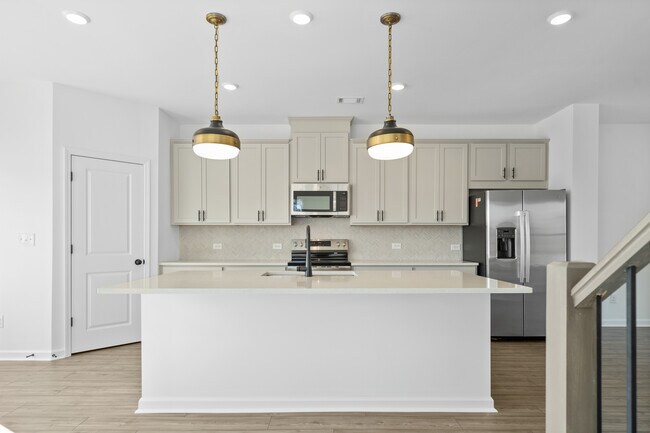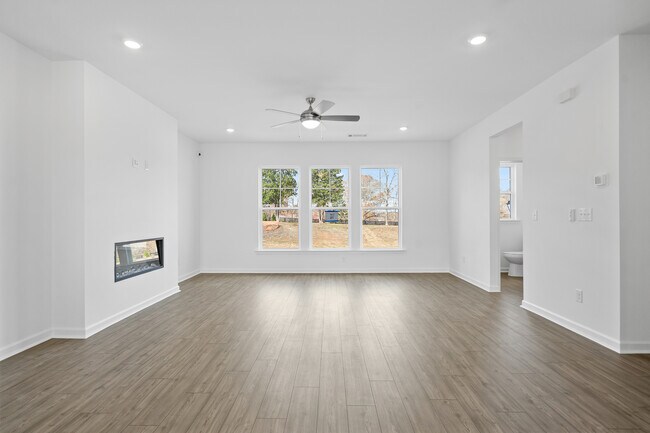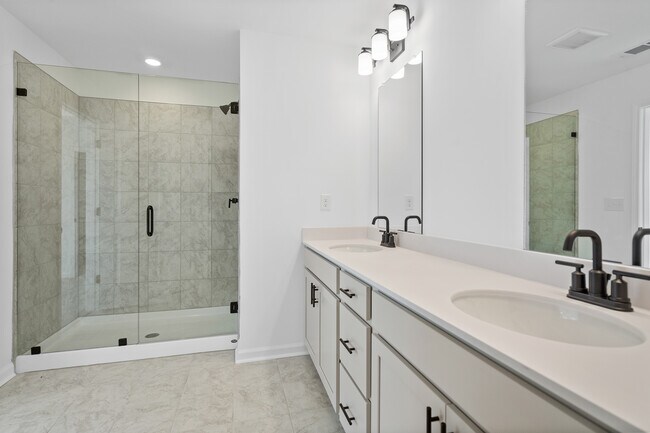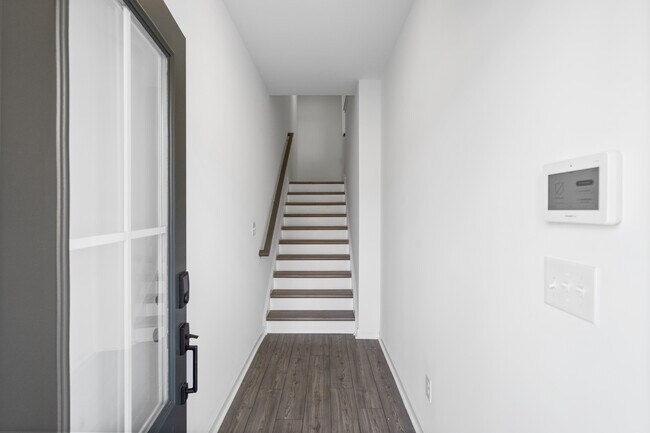
Estimated payment $3,257/month
Highlights
- New Construction
- Pond in Community
- Community Garden
- Fort Daniel Elementary School Rated A
- Community Pool
- Fireplace
About This Home
REPRESENTATIVE PHOTOS ADDED. Discover the Reynolds plan in the sought-after Aubrey Glen community, offering 4 bedrooms and 3.5 baths in a versatile townhome design. The lower level features a private bedroom with an ensuite bath and backyard access, perfect for guests or a home office. Upstairs, the modern kitchen flows seamlessly into the dining area and gathering room, creating a bright and welcoming space for entertaining. A convenient half bath adds extra ease. Retreat to the spacious primary suite, complete with a luxurious bath and oversized walk-in closet. With its thoughtful layout and prime location, this home is designed to fit your lifestyle. Structural options added include: an electric fireplace in the great room. MLS#7540994; 10578786
Home Details
Home Type
- Single Family
HOA Fees
- $147 Monthly HOA Fees
Parking
- 2 Car Garage
Home Design
- New Construction
Interior Spaces
- 3-Story Property
- Fireplace
- Dining Room
Bedrooms and Bathrooms
- 4 Bedrooms
Community Details
Overview
- Pond in Community
Amenities
- Community Garden
Recreation
- Community Pool
- Trails
Matterport 3D Tour
Map
Other Move In Ready Homes in Auburn Glen - Towns
About the Builder
- Auburn Glen - Towns
- Auburn Glen
- 969 Hilltop Park Ct
- 1264 Six Sisters St
- 1294 Six Sisters St
- 1372 Auburn Rd
- 1385 Auburn Rd
- 1365 Auburn Rd
- 1375 Auburn Rd
- 170 Ewing Way
- 2875 Old Fountain Rd
- 0 Hog Mountain Church Road and Auburn Rd
- Bailey Fence
- 3279 Shirecrest Ln
- 3269 Shirecrest Ln
- 3557 Fishpond (Lot 95) Cir
- 3472 Fishpond (Lot 8) Cir
- 3422 Fishpond (Lot 13) Cir
- The Courtyards at Bailey Farms
- 3078 Turning Creek Trail
