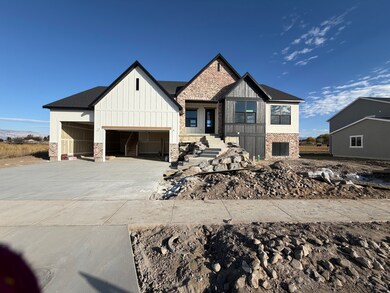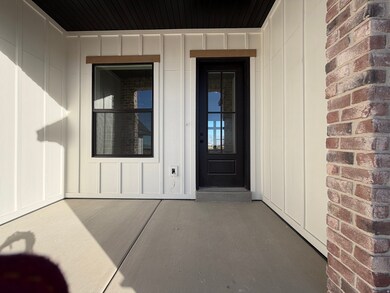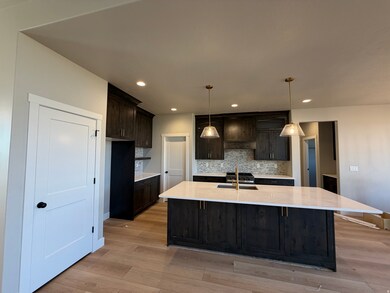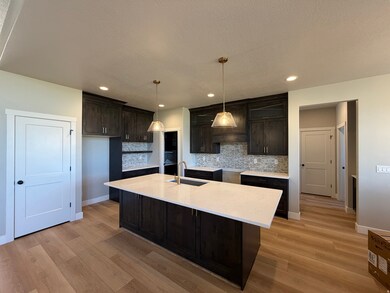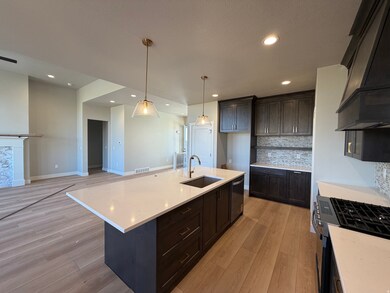3198 S 4950 W Unit 29 West Haven, UT 84401
Estimated payment $5,262/month
Highlights
- New Construction
- Vaulted Ceiling
- Main Floor Primary Bedroom
- Mountain View
- Rambler Architecture
- 1 Fireplace
About This Home
Welcome to this beautifully designed 3,900 sq ft rambler that seamlessly blends classic curb appeal with contemporary finishes. Featuring 6 spacious bedrooms, 4 bathrooms, and two full kitchens, this home offers flexibility and space for multigenerational living, entertaining, or rental potential. Step into a light-filled entryway with soaring ceilings, leading into an expansive great room with high ceilings that create an open, airy feel. The main kitchen is a chef's dream, boasting a large walk-in pantry, elegant floating shelves, and a layout made for both function and style. Downstairs, enjoy 9' ceilings in the fully finished basement, which includes a full second kitchen, generous living space, and a convenient exterior walkout, perfect for guests or separate living quarters. Additional highlights include: Oversized 3-car garage with plenty of room for vehicles, storage, and toy. Thoughtfully designed floorplan with spacious bedrooms and ample storage. Tasteful finishes and timeless exterior that enhances the home's curb appeal. Whether you're hosting gatherings or simply relaxing at home, this property checks every box for comfort, space, and style. Don't miss the opportunity to own this exceptional rambler!
Listing Agent
Jodilyn Stein
Nilson Homes License #5796645 Listed on: 11/16/2025
Co-Listing Agent
Holly Williams
Nilson Homes License #5501740
Home Details
Home Type
- Single Family
Year Built
- Built in 2025 | New Construction
Lot Details
- 0.29 Acre Lot
- Property is zoned Single-Family
Parking
- 4 Car Attached Garage
- 3 Open Parking Spaces
Home Design
- Rambler Architecture
- Brick Exterior Construction
- Asphalt
- Stucco
Interior Spaces
- 3,923 Sq Ft Home
- 2-Story Property
- Vaulted Ceiling
- Ceiling Fan
- 1 Fireplace
- Double Pane Windows
- Entrance Foyer
- Great Room
- Mountain Views
- Electric Dryer Hookup
Kitchen
- Walk-In Pantry
- Gas Range
- Free-Standing Range
- Microwave
Flooring
- Carpet
- Tile
Bedrooms and Bathrooms
- 6 Bedrooms | 3 Main Level Bedrooms
- Primary Bedroom on Main
- Walk-In Closet
- 4 Full Bathrooms
- Bathtub With Separate Shower Stall
Basement
- Walk-Out Basement
- Exterior Basement Entry
- Natural lighting in basement
Utilities
- Forced Air Heating and Cooling System
- Natural Gas Connected
Additional Features
- Reclaimed Water Irrigation System
- Accessory Dwelling Unit (ADU)
Community Details
- No Home Owners Association
- West Ridge Estates Subdivision
Listing and Financial Details
- Home warranty included in the sale of the property
- Assessor Parcel Number 15-815-0029
Map
Home Values in the Area
Average Home Value in this Area
Property History
| Date | Event | Price | List to Sale | Price per Sq Ft |
|---|---|---|---|---|
| 11/24/2025 11/24/25 | Price Changed | $839,775 | -1.2% | $214 / Sq Ft |
| 11/16/2025 11/16/25 | For Sale | $849,775 | -- | $217 / Sq Ft |
Source: UtahRealEstate.com
MLS Number: 2123191
- 3238 S 4950 W
- 3243 S 4950 W Unit 25
- 3263 S 4950 W Unit 24
- 3225 S 4950 W Unit 26
- 3192 S 4950 W Unit 28
- 3233 S 4975 W Unit 14
- 3223 S 4975 W Unit 15
- 3257 S 4975 W Unit 12
- 3269 S 4975 W Unit 11
- 3731 S 4975 W
- 4941 W 3575 S
- 3660 S 4700 W
- 4126 S 4950 W
- 4622 W 3725 S Unit 231
- 4618 W 3725 S Unit 233
- 3690 S 4625 W Unit 228
- 3686 S 4625 W Unit 227
- 3678 S 4625 W Unit 225
- 4589 W 3725 S Unit 248
- 4712 W 4100 S

