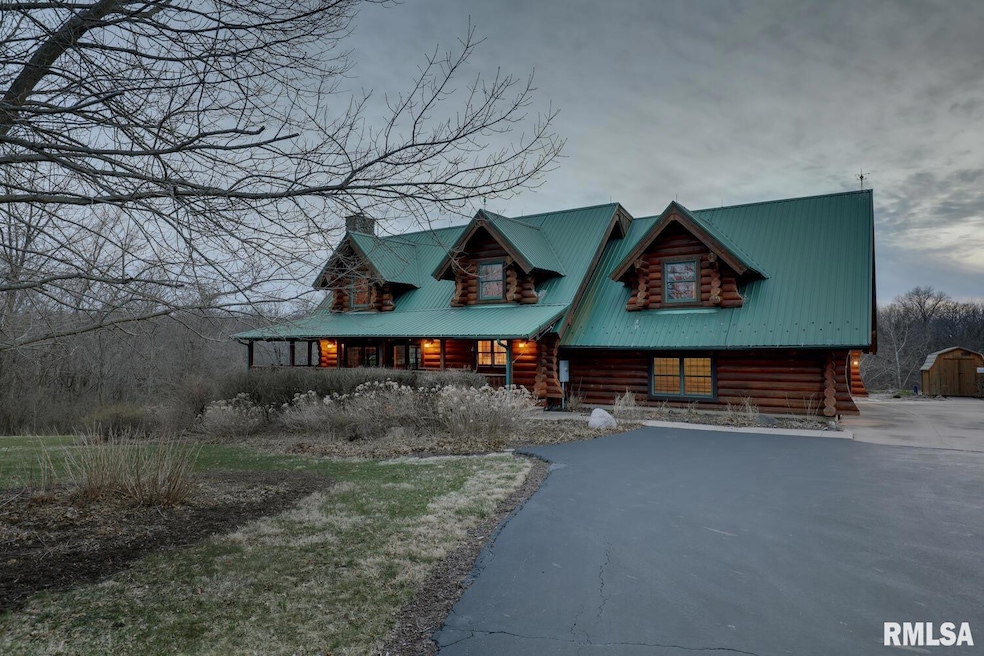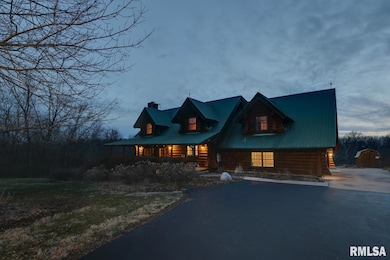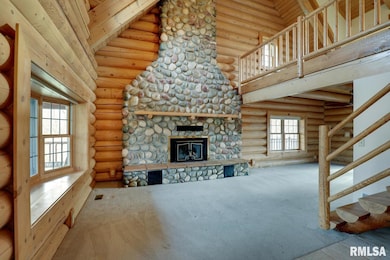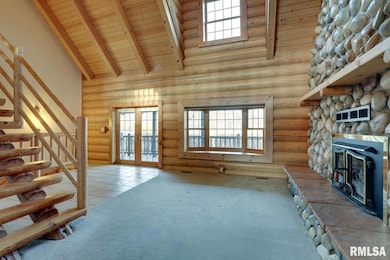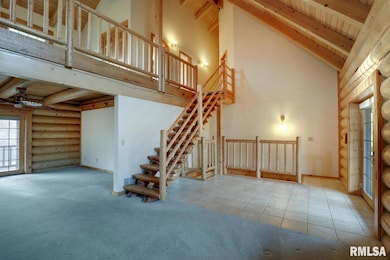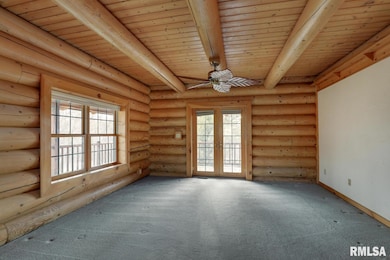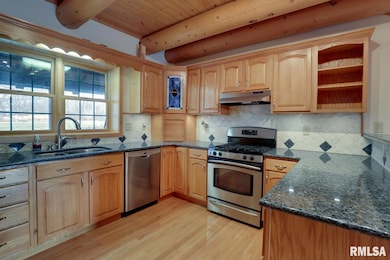31982 Sheldons Grove Rd Browning, IL 62624
Estimated payment $4,282/month
Highlights
- 11 Acre Lot
- Wooded Lot
- Solid Surface Countertops
- Creek On Lot
- Vaulted Ceiling
- Porch
About This Home
Experience the allure of this exquisite log home, meticulously crafted in 1991 and nestled on a sprawling 11-acre wooded estate. The grand lodge boasts a captivating architectural design, featuring a 2-story living room adorned with a magnificent river stone fireplace and a loft area that overlooks the inviting space. Revel in the abundance of natural light, thanks to the vaulted ceilings that create an open, airy ambiance. The primary suite offers a sanctuary of comfort and style, embodying the essence of luxury living. The custom kitchen boasts stainless steel appliances and stone countertops along with optimal space to create enticing meals and entertain family and friends. A fully finished walk-out basement presents a versatile living space, recreational room, and an additional non-confirming bedroom for added functionality. Immerse yourself in the tranquility of the surroundings, accentuated by landscaped gardens meticulously designed by a master gardener and a custom rock garden adding a unique touch of artistry to the outdoor space. A serene creek meanders through the property and nature enthusiasts will delight in the opportunity for hunting, target shooting, and wildlife observation on this pristine estate. Tuck everything away in the oversized 2-car attached garage, offering both convenience and security. Embrace the ultimate retreat into nature and find solace in the serenity of this exceptional log home.
Listing Agent
Happel, Inc., REALTORS Brokerage Phone: 217-224-8383 License #475127805 Listed on: 03/23/2025
Home Details
Home Type
- Single Family
Est. Annual Taxes
- $7,723
Year Built
- Built in 1991
Lot Details
- 11 Acre Lot
- Sloped Lot
- Wooded Lot
Parking
- 2 Car Attached Garage
- Oversized Parking
Home Design
- Poured Concrete
- Metal Roof
- Log Siding
Interior Spaces
- 3,472 Sq Ft Home
- Central Vacuum
- Vaulted Ceiling
- Ceiling Fan
- Wood Burning Fireplace
- Replacement Windows
- Entrance Foyer
- Great Room with Fireplace
Kitchen
- Eat-In Kitchen
- Range
- Dishwasher
- Solid Surface Countertops
Bedrooms and Bathrooms
- 3 Bedrooms
Finished Basement
- Walk-Out Basement
- Basement Fills Entire Space Under The House
Outdoor Features
- Creek On Lot
- Patio
- Shed
- Porch
Schools
- Fulton High School
Utilities
- Forced Air Heating and Cooling System
- Heat Pump System
- Electric Water Heater
- Septic System
Listing and Financial Details
- Homestead Exemption
- Assessor Parcel Number 10-08-200-002
Map
Property History
| Date | Event | Price | List to Sale | Price per Sq Ft |
|---|---|---|---|---|
| 11/24/2025 11/24/25 | For Sale | $699,900 | 0.0% | $202 / Sq Ft |
| 11/24/2025 11/24/25 | Price Changed | $699,900 | -3.5% | $202 / Sq Ft |
| 10/19/2025 10/19/25 | Pending | -- | -- | -- |
| 03/26/2025 03/26/25 | Price Changed | $725,000 | -0.1% | $209 / Sq Ft |
| 03/23/2025 03/23/25 | For Sale | $726,000 | -- | $209 / Sq Ft |
Source: RMLS Alliance
MLS Number: CA1035236
APN: 10-08-200-002
- 14552 Illinois 100
- 12532 Geiman Rd
- 12532 German Rd
- 812 E State St
- 314 E Broadway
- 201 W State St
- 8739 E Turner Hwy
- 8323 E Briney Rd
- 1101 County Road 950 N
- 406 S Liberty St
- 208 E 4th St
- 519 W 3rd St
- 12726 E Co Road 300n
- 111 E South St
- 13905 County Road 1320 N
- 392 W Hickory Hills Dr
- 000 Oakford Rd
- 1415 E 6th St
- 9258 Hickory Rd
- 802 Canal St
