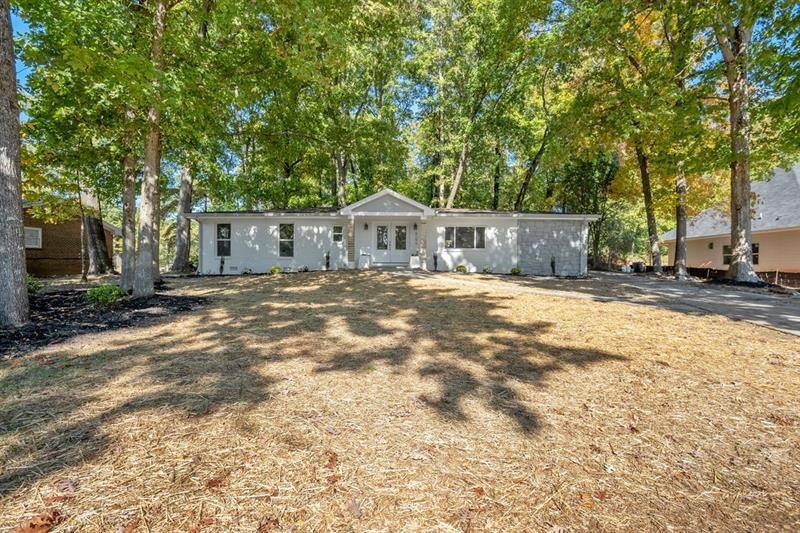
$285,000
- 3 Beds
- 2 Baths
- 4158 Pepperdine Dr
- Decatur, GA
Stop the car! your dream ranch in the highly sought-after Chapel Hill community is here! This fully renovated 3-bedroom, 2-bath ranch-style home combines timeless charm with modern updates, all on one spacious level. Situated in a quiet, established neighborhood, this move-in ready home has been thoughtfully & meticulously upgraded throughout. Enjoy new luxury vinyl plank flooring throughout, a
TRACEY LESTER Keller Williams West Atlanta
