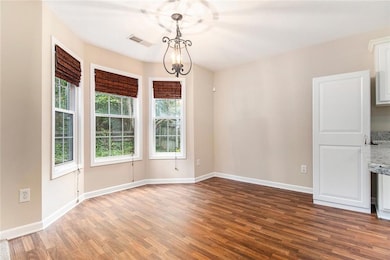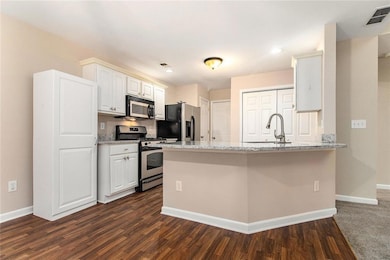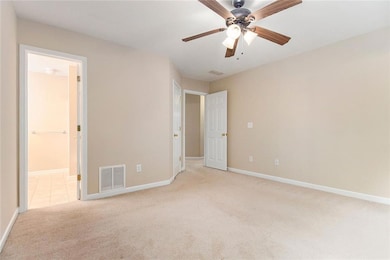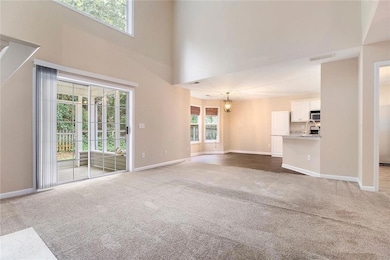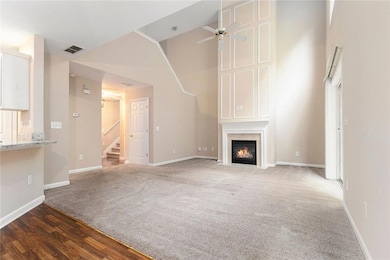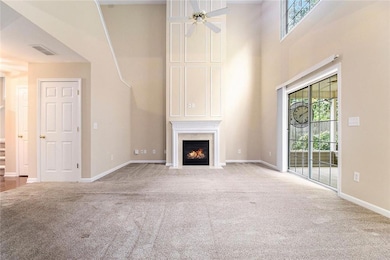3199 Liberty Commons Dr NW Kennesaw, GA 30144
Highlights
- Open-Concept Dining Room
- City View
- Second Story Great Room
- Kennesaw Elementary School Rated A-
- Traditional Architecture
- Stone Countertops
About This Home
Charming 3-Bedroom Home in Liberty Commons – Ready for Your Family!
Welcome to this inviting 3 bedroom, 2.5 bathroom home located in the sought-after Liberty Commons community of Kennesaw. With its open, light-filled layout, this home is the perfect blend of comfort and functionality.
Step inside to a spacious living area, ideal for relaxing or entertaining guests. The kitchen offers ample counter space and cabinetry, making meal prep a breeze. The primary suite provides a peaceful retreat with an en-suite bath, while two additional bedrooms offer flexibility for family, guests, or a home office.
Enjoy the private backyard, perfect for morning coffee or weekend barbecues. The community’s convenient location puts you just minutes from shopping, dining, parks, and easy access to major highways. To apply:
Features You’ll Love:
3 bedrooms, 2 full bathrooms 1 half bath
Open and functional floor plan
Private backyard for relaxation or play
Prime Kennesaw location near local amenities
?? Available Now – Don’t miss your chance to make this house your home!
Home Details
Home Type
- Single Family
Est. Annual Taxes
- $3,361
Year Built
- Built in 2001
Lot Details
- 6,011 Sq Ft Lot
- Property fronts a county road
- Privacy Fence
- Landscaped
- Level Lot
- Back Yard Fenced
Parking
- 1 Car Garage
- Parking Accessed On Kitchen Level
- Front Facing Garage
Home Design
- Traditional Architecture
- Frame Construction
- Composition Roof
Interior Spaces
- 1,537 Sq Ft Home
- 2-Story Property
- Roommate Plan
- Ceiling Fan
- Electric Fireplace
- Insulated Windows
- Second Story Great Room
- Open-Concept Dining Room
- Screened Porch
- City Views
Kitchen
- Gas Range
- Dishwasher
- Stone Countertops
- White Kitchen Cabinets
Flooring
- Carpet
- Luxury Vinyl Tile
Bedrooms and Bathrooms
- 3 Bedrooms
- Walk-In Closet
- Separate Shower in Primary Bathroom
Laundry
- Laundry Room
- Laundry in Hall
Home Security
- Storm Windows
- Fire and Smoke Detector
Schools
- Big Shanty/Kennesaw Elementary School
- Awtrey Middle School
- North Cobb High School
Utilities
- Central Air
- Underground Utilities
- Electric Water Heater
- Phone Available
- Cable TV Available
Listing and Financial Details
- Security Deposit $2,300
- 24 Month Lease Term
- $75 Application Fee
- Assessor Parcel Number 20012502220
Community Details
Overview
- Property has a Home Owners Association
- Application Fee Required
- Liberty Commons Subdivision
Recreation
- Tennis Courts
- Community Pool
Map
Source: First Multiple Listing Service (FMLS)
MLS Number: 7632418
APN: 20-0125-0-222-0
- 3170 Justice Mill Ct NW
- 3331 Freedom Landing NW
- 3324 Hampreston Way NW
- 3383 Spirit Dr NW
- 3249 Blue Springs Trace NW
- 3367 Hampreston Way NW
- 3502 Clear Creek Crossing NW
- 2973 Albright Commons
- 3030 Jim Owens Rd NW
- 3611 Silver Brooke Ln NW
- 3516 Nowlin Rd NW
- 3552 Clear Creek Crossing NW
- 3504 Donamire Way NW
- 3521 Butler Springs Trace NW
- 3508 Daventry Ln NW
- 2881 Cressington Bend NW
- 3317 Freedom Landing NW
- 3318 Freedom Landing NW
- 3347 Blue Springs Walk
- 3224 Blue Springs Trace NW
- 3005 Donamire Ave NW
- 3605 Silver Brooke Ln NW
- 2714 Spindletop Ln NW
- 2998 Crooked Creek Rd NW
- 2814 Summer Stream Dr NW
- 3093 Cobb Pkwy NW
- 3527 Butler Springs Trace NW
- 3395 Essex Ct NW
- 3391 Spindletop Dr NW
- 3883 Nowlin Rd NW
- 3543 Butler Springs Trace NW
- 3415 Owens Pass NW
- 2991 Summerfield Ct NW
- 3366 English Oaks Dr NW
- 3180 Elmendorf Dr NW
- 3180 Elmendorf Dr NW

