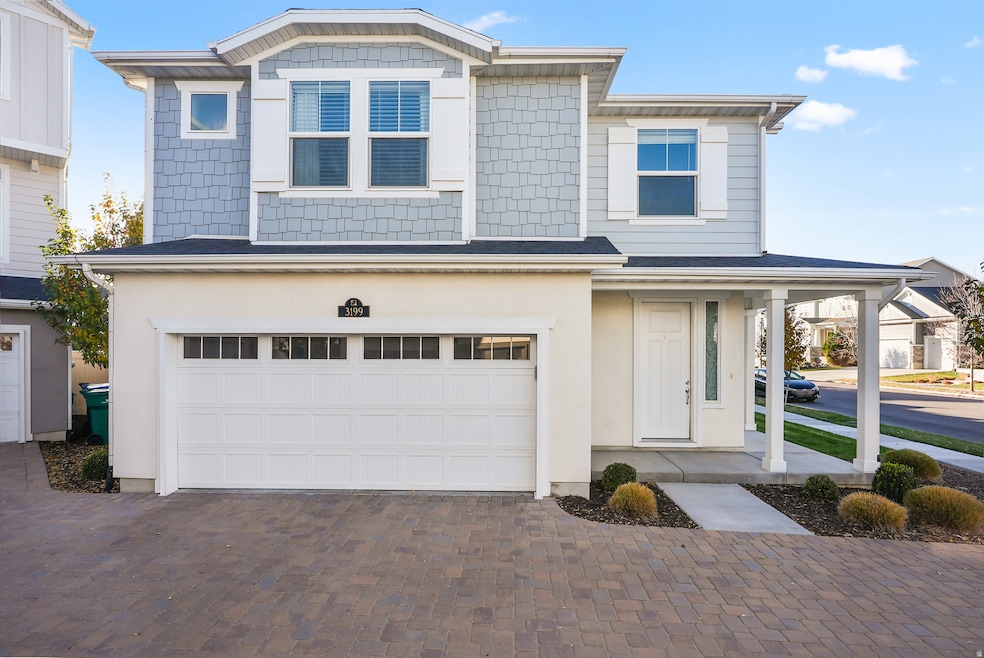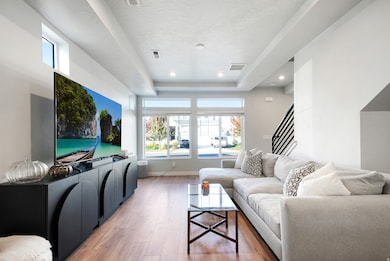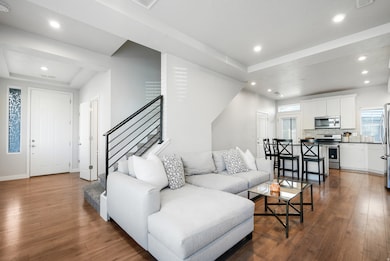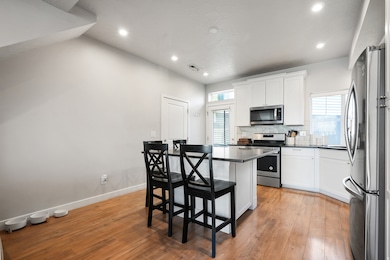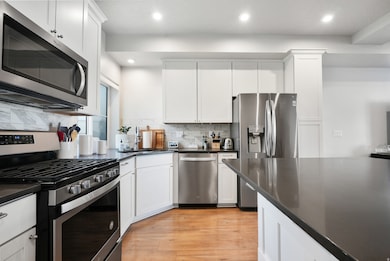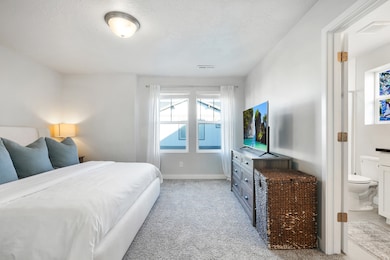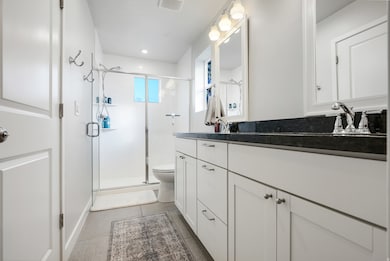Estimated payment $2,690/month
Highlights
- Updated Kitchen
- Home Energy Score
- Great Room
- Skyridge High School Rated A-
- Mountain View
- Electric Vehicle Charging Station
About This Home
GET A LOWER INTEREST RATE!! SELLER IS OFFERING up to $10,000 toward CLOSING COSTS when you use our preferred lender ***.*** Beautiful home in a desirable neighborhood with so much to love!! BRAND NEW CARPET throughout. 2 EV CHARGERS were recently added to the garage. The home was built to be SUPER ENERGY EFFICIENT, with all appliances and the HVAC system designed to help lower your utility bills. The kitchen features QUARTZ COUNTERTOPS and STAINLESS STEEL APPLIANCES. The Primary Bedroom includes a beautiful Ensuite. Tons of natural light throughout the home, and STUNNING MOUNTAIN VIEWS can be seen as well! Spacious and FULLY-FENCED YARD, perfect for pets and kids. Enjoy resort-style living with FREE MAINTENANCE all year long! The HOA takes care of ALL YARD MAINTENANCE (front and back) and SNOW REMOVAL. LOCATION is unbeatable! Walking distance or a quick drive to many schools, both PUBLIC and PRIVATE. Just 5 minutes to Silicon Slopes. Less than 10 minutes to restaurants, shopping, and entertainment, including the Outlets at Traverse Mountain, Cabela's, and Thanksgiving Point. This is the home you've been looking for - come see it today! Some photos are virtually staged. Information and measurements are provided as a courtesy. Buyer is advised to obtain their own measurements and verify all information.
Listing Agent
Jeremy Osguthorpe
Realtypath LLC (Platinum) License #9671840 Listed on: 11/05/2025
Home Details
Home Type
- Single Family
Est. Annual Taxes
- $2,096
Year Built
- Built in 2019
Lot Details
- 3,485 Sq Ft Lot
- Property is Fully Fenced
- Landscaped
- Property is zoned Single-Family
HOA Fees
- $154 Monthly HOA Fees
Parking
- 2 Car Attached Garage
Home Design
- Asphalt
- Stucco
Interior Spaces
- 1,438 Sq Ft Home
- 2-Story Property
- Double Pane Windows
- Blinds
- Great Room
- Mountain Views
- Electric Dryer Hookup
Kitchen
- Updated Kitchen
- Gas Oven
- Free-Standing Range
- Microwave
- Disposal
Flooring
- Carpet
- Laminate
- Tile
- Vinyl
Bedrooms and Bathrooms
- 3 Bedrooms
- Walk-In Closet
Eco-Friendly Details
- Home Energy Score
- Reclaimed Water Irrigation System
Outdoor Features
- Porch
Schools
- North Point Elementary School
- Willowcreek Middle School
- Lehi High School
Utilities
- Forced Air Heating and Cooling System
- Natural Gas Connected
Listing and Financial Details
- Exclusions: Dryer, Washer
- Assessor Parcel Number 41-864-0443
Community Details
Overview
- Association fees include ground maintenance
- Myholbrookfarms.Com Association, Phone Number (801) 331-8644
- Holbrook Farms Subdivision
- Electric Vehicle Charging Station
Recreation
- Snow Removal
Map
Home Values in the Area
Average Home Value in this Area
Tax History
| Year | Tax Paid | Tax Assessment Tax Assessment Total Assessment is a certain percentage of the fair market value that is determined by local assessors to be the total taxable value of land and additions on the property. | Land | Improvement |
|---|---|---|---|---|
| 2025 | $2,096 | $255,475 | $250,600 | $213,900 |
| 2024 | $2,096 | $245,685 | $0 | $0 |
| 2023 | $1,937 | $246,455 | $0 | $0 |
| 2022 | $1,988 | $245,300 | $0 | $0 |
| 2021 | $1,712 | $319,400 | $145,000 | $174,400 |
| 2020 | $1,612 | $297,300 | $134,300 | $163,000 |
| 2019 | $1,482 | $284,100 | $134,300 | $149,800 |
| 2018 | $1,284 | $128,000 | $128,000 | $0 |
Property History
| Date | Event | Price | List to Sale | Price per Sq Ft |
|---|---|---|---|---|
| 12/03/2025 12/03/25 | Price Changed | $450,000 | 0.0% | $313 / Sq Ft |
| 11/26/2025 11/26/25 | Price Changed | $449,900 | 0.0% | $313 / Sq Ft |
| 11/20/2025 11/20/25 | Price Changed | $450,000 | 0.0% | $313 / Sq Ft |
| 11/12/2025 11/12/25 | Price Changed | $449,900 | 0.0% | $313 / Sq Ft |
| 11/05/2025 11/05/25 | For Sale | $450,000 | -- | $313 / Sq Ft |
Purchase History
| Date | Type | Sale Price | Title Company |
|---|---|---|---|
| Warranty Deed | -- | Monument Title | |
| Warranty Deed | -- | Monument Title | |
| Interfamily Deed Transfer | -- | Bartlett Title Ins Agency In | |
| Warranty Deed | -- | Bartlett Title Ins Agency In | |
| Interfamily Deed Transfer | -- | Accommodation | |
| Special Warranty Deed | -- | Cottonwood Title Ins Agency | |
| Special Warranty Deed | -- | Cottonwood Title Ins Agency |
Mortgage History
| Date | Status | Loan Amount | Loan Type |
|---|---|---|---|
| Open | $339,000 | New Conventional | |
| Previous Owner | $306,500 | New Conventional | |
| Previous Owner | $303,893 | FHA |
Source: UtahRealEstate.com
MLS Number: 2121388
APN: 41-864-0443
- 3217 W 2450 N
- 3185 W 2400 N
- 2424 N Lazy j Ln
- 2384 N Lazy j Ln
- 3301 Cramden Dr
- 2399 N 3370 W
- 2669 N Turnberry Ct
- 3556 W Waterbury Dr Unit 603
- 2673 N Double Eagle Dr
- 3627 W 2330 N
- 3647 W 2280 N Unit E304
- 1958 N 3330 W Unit C204
- 2005 W 1960 N
- 2047 W 1960 N
- 2033 W 1960 N
- 3373 W 1960 N Unit O102
- 1936 N 3410 W Unit 101
- 3759 W 2380 N
- 3628 W 2740 N
- 3615 W 2780 N
- 4206 W 1960 N Unit Private 3
- 2718 N Elm Dr
- 1747 N Exchange Park Rd Unit Z301
- 2790 N Segundo Dr
- 2081 N 4100 W Unit One Bedroom Apartment
- 1935 N 4100 W Unit Basement Apt
- 4198 W 2010 N
- 1429 N 3600 W
- 4436 W 2550 N
- 2546 N Wister Ln Unit 334
- 1995 N 3930 W
- 3695 Big Horn Dr
- 2597 N Ferguson Dr
- 3108 W Desert Lily Dr
- 1788 N Festive Way
- 2777 W Sandalwood Dr
- 1971 W 1400 N
- 4125 N 3250 W
- 3630 New Land Loop
- 894 N Hillcrest Rd
