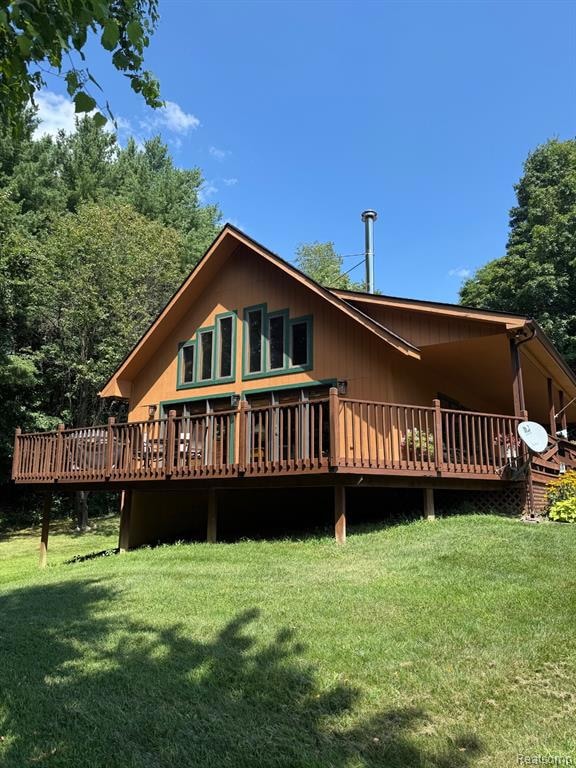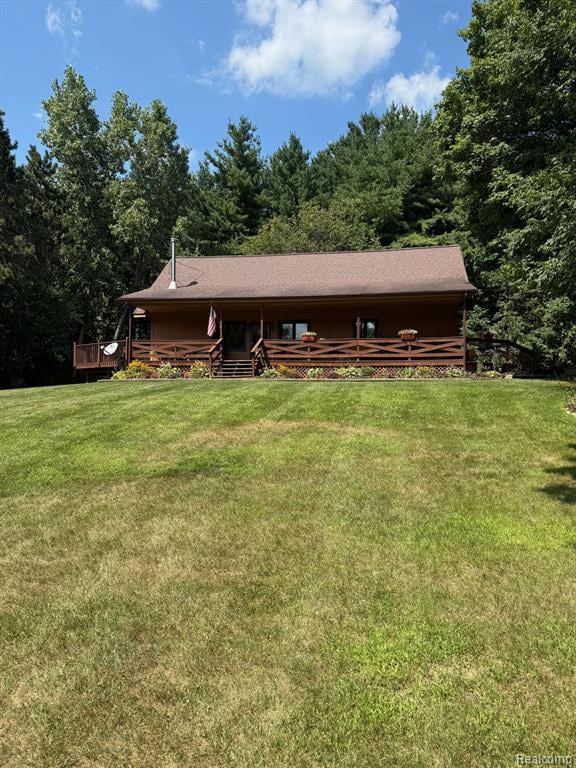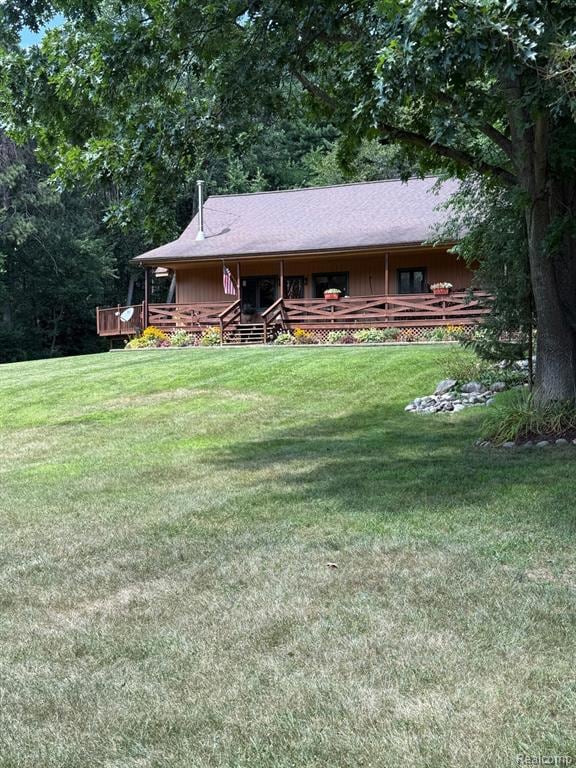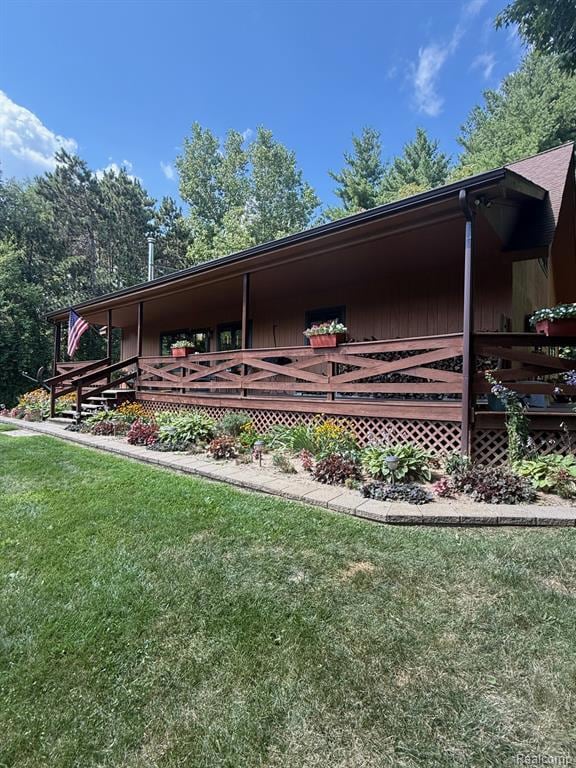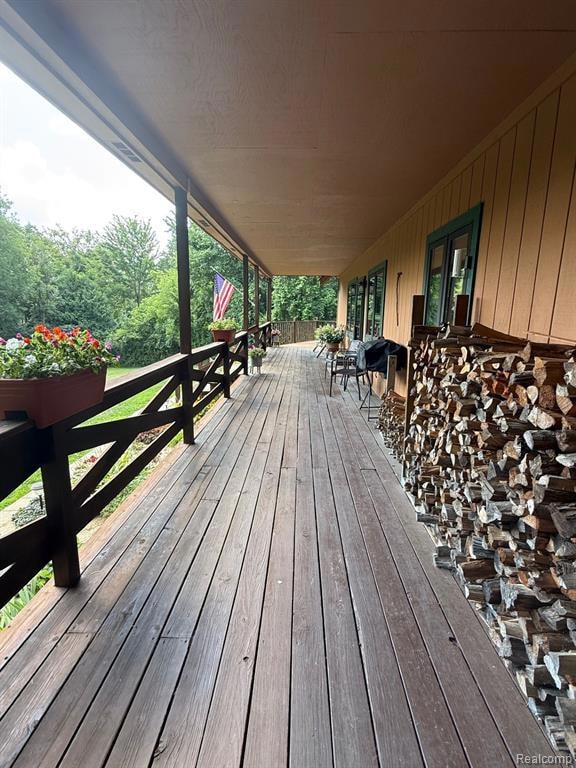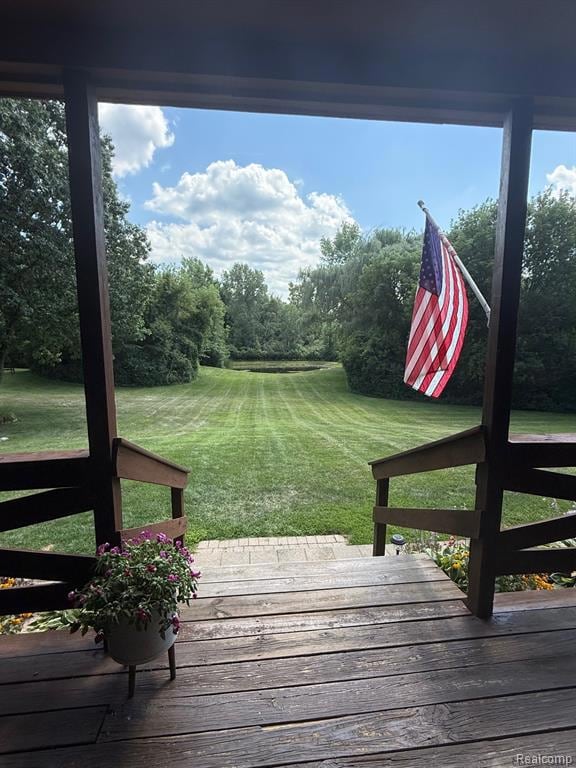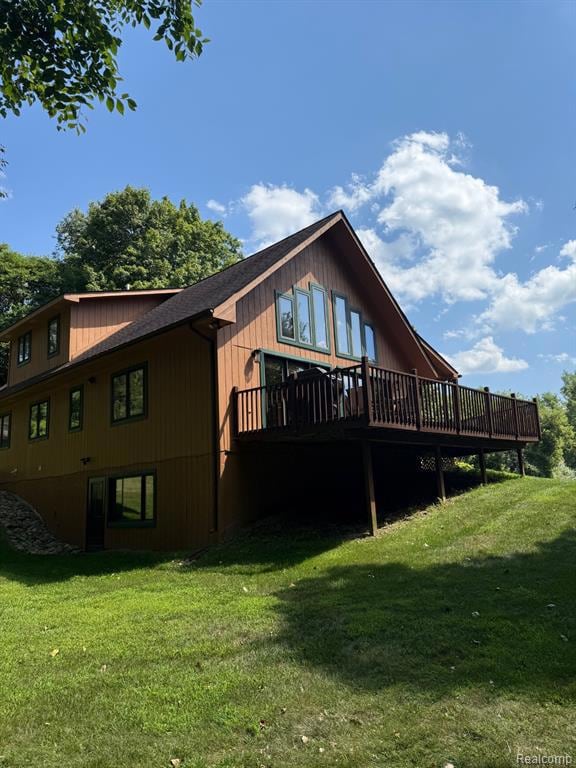3199 West Rd Metamora, MI 48455
Estimated payment $3,048/month
Highlights
- Very Popular Property
- Cape Cod Architecture
- Ground Level Unit
- 10.06 Acre Lot
- Deck
- No HOA
About This Home
A Unique and welcoming 10-Acre Retreat with Pond, Trails and Wildlife sits high overlooking the serenity and privacy found here. Escape to your own secluded paradise! This beautiful wood exterior style home with a warm knotty pine interior is perfectly set on peaceful acreage featuring a private pond, nature trails and a great place to get your next BIG BUCK. Hunting is one of the things most enjoyed here. Birds, turkeys, deer and all other game gathers here. Inside, you'll find 3 bedrooms and 2 baths, plus a finished walkout basement with a home office and workout room. Big enough to be a bedroom in the Basement as well making it 4 bedrooms. FIRST FLOOR LAUNDRY is also a bonus. Recent updates make this home truly move-in ready:
*Bathrooms remodeled in 2024
*New carpeting in 2023
*Central air installed in 2023
*Exterior painted in 2022
*Repainted with the last few years
*Basement Carpet in 2023
*Gutter Guards 2023*
*Countertops 2022
The main living space opens to a beautiful covered porch overlooking the pond, perfect for morning coffee or evening sunsets. A large 3-car garage with all new electrical and a workshop behind offers plenty of room for vehicles, tools and toys. Whether you're looking for a full-time residence or a weekend getaway, this property offers the peace, privacy and natural beauty you've been dreaming of. This home is within 2 miles of I69 for easy access to Oakland and Macomb county and 5 miles to Lapeer for shopping and dining. This home has nothing to do to move into it but hang your clothes and start the fire in the stove while the leaves fall. Such a large but yet cozy home. Schedule your private tour today - there are very few homes with this much charm and privacy out there.
Home Details
Home Type
- Single Family
Est. Annual Taxes
Year Built
- Built in 1991 | Remodeled in 2024
Lot Details
- 10.06 Acre Lot
- Lot Dimensions are 340 x 1339 x 326 x 1338
Parking
- 3 Car Detached Garage
Home Design
- Cape Cod Architecture
- Block Foundation
- Asphalt Roof
Interior Spaces
- 1,920 Sq Ft Home
- 2-Story Property
- Finished Basement
Bedrooms and Bathrooms
- 3 Bedrooms
- 2 Full Bathrooms
Outdoor Features
- Deck
- Covered Patio or Porch
Location
- Ground Level Unit
Utilities
- Forced Air Heating System
- Heating System Uses Propane
Community Details
- No Home Owners Association
- Laundry Facilities
Listing and Financial Details
- Assessor Parcel Number 00303002850
Map
Home Values in the Area
Average Home Value in this Area
Tax History
| Year | Tax Paid | Tax Assessment Tax Assessment Total Assessment is a certain percentage of the fair market value that is determined by local assessors to be the total taxable value of land and additions on the property. | Land | Improvement |
|---|---|---|---|---|
| 2025 | $2,421 | $212,800 | $0 | $0 |
| 2024 | $2,317 | $215,700 | $0 | $0 |
| 2023 | $942 | $178,300 | $0 | $0 |
| 2022 | $2,193 | $152,400 | $0 | $0 |
| 2021 | $1,923 | $136,000 | $0 | $0 |
| 2020 | $1,907 | $139,300 | $0 | $0 |
| 2019 | $1,931 | $121,400 | $0 | $0 |
| 2018 | $1,880 | $126,000 | $126,000 | $0 |
| 2017 | $1,847 | $116,600 | $0 | $0 |
| 2016 | $1,837 | $110,700 | $110,700 | $0 |
| 2015 | -- | $98,000 | $0 | $0 |
| 2014 | -- | $92,300 | $92,300 | $0 |
| 2013 | -- | $79,200 | $79,200 | $0 |
Property History
| Date | Event | Price | List to Sale | Price per Sq Ft |
|---|---|---|---|---|
| 11/19/2025 11/19/25 | Price Changed | $539,900 | -1.8% | $281 / Sq Ft |
| 11/05/2025 11/05/25 | Price Changed | $549,900 | -5.2% | $286 / Sq Ft |
| 10/24/2025 10/24/25 | For Sale | $580,000 | -- | $302 / Sq Ft |
Purchase History
| Date | Type | Sale Price | Title Company |
|---|---|---|---|
| Warranty Deed | $154,900 | -- | |
| Warranty Deed | $154,900 | -- |
Source: Realcomp
MLS Number: 20251048575
APN: 003-030-028-50
- 1656 S Force Rd
- 1581 S Force Rd
- 2615 Elandell Ln
- 2650 N Lake George Rd
- 2268 Equestrian Trail Dr
- 2264 Equestrian Trail Dr
- 2055 Broker Rd
- 00 N Five Lakes Rd
- Lot E E Newark Rd
- 1918 Rooster Trail
- 1357 Bloomingfield Dr
- 1207 Sugarbush Dr
- Lot G E Newark Rd
- 3801 Hollow Corners Rd
- 2039 Greater Oak Dr
- 4025 Hollow Corners Rd
- v/l Lakewood Ln
- 2759 Naples Ct
- 1916 Peppermill Rd
- 2679 Manatee Ct
- 154 Pheasant Run
- 1070-1080 Raleigh Ave
- 405 Cedar St Unit 3
- 1890 Rustic Dr
- 1844 Raleigh Ave
- 726 Michigan St
- 55 Suzanne Dr
- 624 Cambridge Ln
- 952 Dewey St
- 1939 Shagbark Ln
- 930 Village West Dr N
- 1677 Woodbridge Park Ave
- 891 Rolling Hills Ln
- 687 Elmdale Ln
- 2805 Viewfield Ln
- 410 Dorset Ln
- 3568 Bronson Lake Rd
- 8 Apt # 2 Pontiac St
- 211 E Market St
- 5619 Lakeview Blvd
