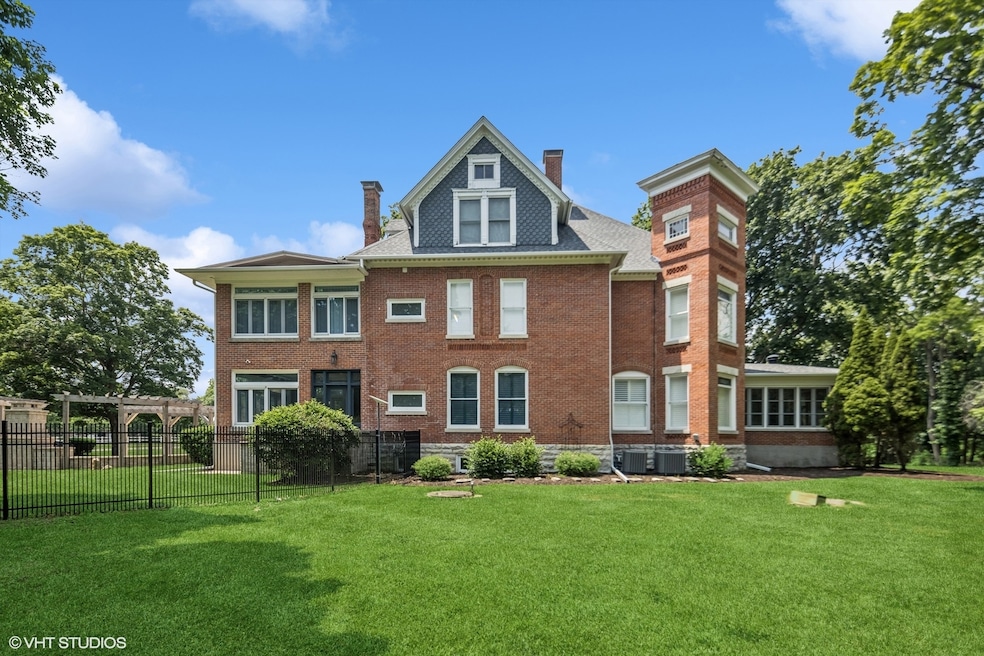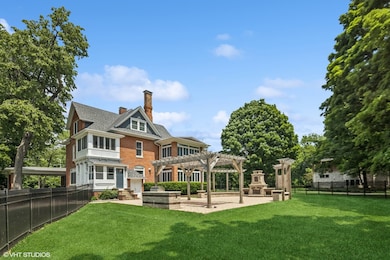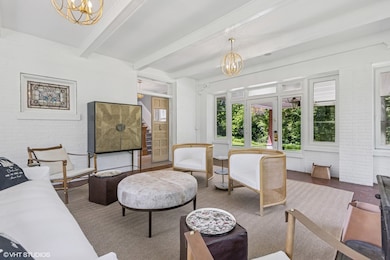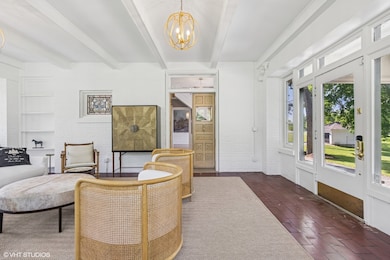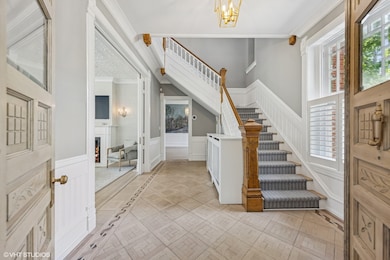Estimated payment $13,707/month
Highlights
- 2.01 Acre Lot
- Fireplace in Hearth Room
- Victorian Architecture
- Wayne Elementary School Rated 9+
- Wood Flooring
- Bonus Room
About This Home
Positioned on two acres and built in 1888, we give you a sneak peek into one of the original Dunham family homes. This lovely Victorian home has been lovingly and thoughtfully restored. The charm and character that one looks for in a historic home remains, but the best part is that the work has been done for you. The time, the labor, the meticulous attention to detail and the endless decisions made, give you the opportunity to walk in and enjoy the beautiful finished product. The history makes this incredibly special, and when you schedule your showing with the listing agent, you'll hear the history and feel the warmth and character, while you're able to enjoy the modern touches. For example, the smart home is set up for tvs, Lutron, and a Sonos system for sound through ceiling speakers. There are beautiful built-ins, Visual Comfort lighting, incredible Farrow & Ball wallcovering, custom- silk motorized shades in the primary bedroom, and custom shutters and blinds throughout, which still allow light to shine through the beautiful windows - some of which are the original stained glass. The beautiful and intricate original maple floors are breathtaking, as is the original and restored staircase. There's a billiards room, a beautiful, paneled library with a large half bath, and the four seasons room offers gorgeous views and more than ample space for entertaining. The flow in this historic home is incredible and unusual to find. The dining room is incredibly special and can seat up to 16 friends and family. The beautiful wallcovering evokes the equestrian lifestyle of the Village of Wayne and you'll appreciate the treatment that gives it a beautiful patina. The home boasts seven fireplaces, eight bedrooms, or six bedrooms with adjoining living room suites. Five of the six-bedroom suites also have their own ensuite bathrooms. You'll find a brand-new laundry area with gas connection, just off the kitchen. The back stairs are off kitchen, as well as the basement/cellar entrance. The patio/pergola/outdoor kitchen and new stairs at pub door and front are over $200k in hardscape alone. A new fence surrounds the back lawn and blends seamlessly into the landscape. Electrical updates and air conditioning are also large, and noteworthy, upgrades and you may choose to run heat through the space-pack if you'd rather abandon the beautiful (and super-efficient) charm of the original radiators throughout. This is a historic home, after all! The home is designer-appointed and is being offered furnished. Don't miss the chance to own a piece of history.
Listing Agent
@properties Christie's International Real Estate License #475197702 Listed on: 06/26/2025

Home Details
Home Type
- Single Family
Est. Annual Taxes
- $21,084
Year Built
- Built in 1888 | Remodeled in 2024
Lot Details
- 2.01 Acre Lot
- Lot Dimensions are 286x158x183x190x362
HOA Fees
- $33 Monthly HOA Fees
Parking
- 2 Car Detached Garage
- Driveway
Home Design
- Victorian Architecture
- Brick Exterior Construction
Interior Spaces
- 6,165 Sq Ft Home
- 3-Story Property
- Built-In Features
- Bookcases
- Dry Bar
- Historic or Period Millwork
- Coffered Ceiling
- High Ceiling
- 5 Fireplaces
- Fireplace in Hearth Room
- Replacement Windows
- Drapes & Rods
- Window Screens
- Entrance Foyer
- Family Room
- Sitting Room
- Living Room
- Formal Dining Room
- Library
- Bonus Room
- Sun or Florida Room
- Granite Countertops
Flooring
- Wood
- Carpet
Bedrooms and Bathrooms
- 8 Bedrooms
- 8 Potential Bedrooms
- Walk-In Closet
Laundry
- Laundry Room
- Laundry on main level
Unfinished Basement
- Basement Fills Entire Space Under The House
- Basement Cellar
Outdoor Features
- Patio
Utilities
- Radiator
- Well
- Septic Tank
Community Details
Overview
- Association fees include snow removal
- Kevin Conners Association, Phone Number (630) 485-8590
- Property managed by Grove Place neighbors
Recreation
- Horse Trails
Map
Home Values in the Area
Average Home Value in this Area
Tax History
| Year | Tax Paid | Tax Assessment Tax Assessment Total Assessment is a certain percentage of the fair market value that is determined by local assessors to be the total taxable value of land and additions on the property. | Land | Improvement |
|---|---|---|---|---|
| 2024 | $21,084 | $319,494 | $61,811 | $257,683 |
| 2023 | $19,349 | $289,870 | $56,080 | $233,790 |
| 2022 | $17,643 | $241,170 | $59,350 | $181,820 |
| 2021 | $9,309 | $126,650 | $56,340 | $70,310 |
| 2020 | $14,717 | $198,910 | $54,650 | $144,260 |
| 2019 | $14,552 | $191,810 | $52,700 | $139,110 |
| 2018 | $15,873 | $203,940 | $56,030 | $147,910 |
| 2017 | $15,565 | $195,820 | $53,800 | $142,020 |
| 2016 | $15,295 | $187,050 | $51,390 | $135,660 |
| 2015 | $15,502 | $177,070 | $48,650 | $128,420 |
| 2014 | $14,702 | $177,310 | $55,790 | $121,520 |
| 2013 | $17,929 | $181,560 | $57,130 | $124,430 |
Property History
| Date | Event | Price | List to Sale | Price per Sq Ft | Prior Sale |
|---|---|---|---|---|---|
| 06/26/2025 06/26/25 | For Sale | $2,295,000 | +117.5% | $372 / Sq Ft | |
| 01/26/2022 01/26/22 | Sold | $1,055,000 | -4.1% | $171 / Sq Ft | View Prior Sale |
| 11/28/2021 11/28/21 | Pending | -- | -- | -- | |
| 11/13/2021 11/13/21 | For Sale | $1,100,000 | +189.5% | $178 / Sq Ft | |
| 07/31/2020 07/31/20 | Sold | $380,000 | +8.6% | -- | View Prior Sale |
| 05/20/2020 05/20/20 | Pending | -- | -- | -- | |
| 05/07/2020 05/07/20 | For Sale | $349,900 | -- | -- |
Purchase History
| Date | Type | Sale Price | Title Company |
|---|---|---|---|
| Warranty Deed | $1,055,000 | Citywide Title | |
| Special Warranty Deed | $380,000 | First American Title | |
| Sheriffs Deed | -- | None Available | |
| Warranty Deed | $735,000 | Chicago Title Insurance Comp | |
| Joint Tenancy Deed | $393,000 | -- | |
| Joint Tenancy Deed | $185,000 | -- | |
| Warranty Deed | $675,000 | -- |
Mortgage History
| Date | Status | Loan Amount | Loan Type |
|---|---|---|---|
| Open | $832,500 | New Conventional | |
| Previous Owner | $357,156 | Construction | |
| Previous Owner | $588,000 | Negative Amortization | |
| Previous Owner | $400,000 | Purchase Money Mortgage | |
| Previous Owner | $1,838,042 | Purchase Money Mortgage |
Source: Midwest Real Estate Data (MRED)
MLS Number: 12326103
APN: 01-17-401-012
- 1489 Polo Ct
- 4N707 White Oak Ln
- 1301 Filly Ln
- 1548 Wood Creek Trail
- 29W725 Army Trail Rd
- 30W170 Whitney Rd
- 1024 Confederation Dr
- 2385 Barnhart St
- 2420 Barnhart St
- 4N580 Chatham Ct
- 1074 - 1078 Sante Fe Stre St
- 347 Elm
- 4020 Faith Ln
- 4012 Faith Ln
- 4015 Faith Ln
- Lot 1 Royal Fox Dr
- 987 Lakewood Dr
- 1046 Martingale Dr
- 3706 Royal Fox Dr
- 885 Brewster Ln
- 4019 Faith Ln
- 511 Pheasant Trail
- 613 Pheasant Trail
- 199 W North Ave
- 405 Smith Rd
- 367 Bridgeview Ct
- 271 Charlestowne Lake Dr
- 827 Riding Ln Unit 827
- 876 Stuarts Dr Unit 312
- 1429 Oxford St
- 1333 Petersburg Ct
- 1200 Kings Cir
- 1628 Columbia Cir Unit 4
- 460 Mayflower Ln Unit 1
- 100 Lakeside Dr
- 1347 Tiger Lily Dr
- 1953 Fountain Grass Cir Unit 6
- 2156 Camden Ln
- 34W532 Colley Dr
- 1201 Easton Dr Unit ID1285068P
