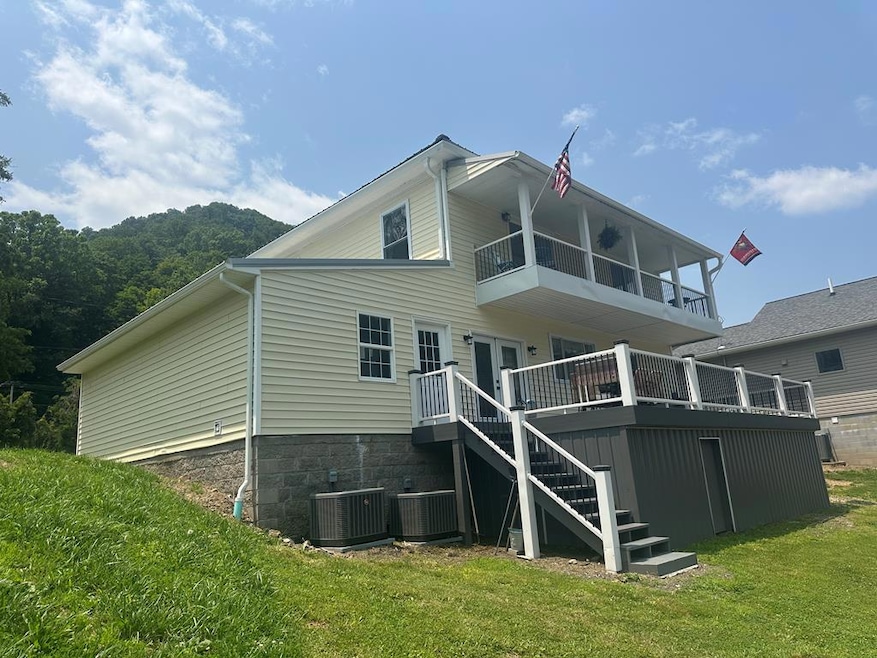32 4th Ave Montgomery, WV 25136
Estimated payment $1,711/month
Highlights
- Mountain View
- Main Floor Bedroom
- Fireplace
- Deck
- Covered Patio or Porch
- 1 Car Attached Garage
About This Home
Welcome to this beautifully renovated home in the heart of Montgomery, West Virginia. Featuring 5 spacious bedrooms and 4 bathrooms, this home blends classic charm with modern upgrades. The primary bedroom is located on the main floor along with a full bath and an additional half bath—perfect for convenience and privacy. Upstairs you'll find four more bedrooms, another full bath, and a half bath. Two of the upstairs bedrooms open onto a covered balcony with stunning views of the Kanawha River. This home has been completely gutted and redone from top to bottom. The sellers spared no detail, making this home move-in ready and ideal as a primary residence, vacation getaway, or fully furnished Airbnb— options to purchase right down to the linens, pots, and pans. The main level flows easily from the living room to the updated kitchen and dining area. Out back, a 16x16 concrete patio provides a perfect space for relaxing or entertaining, overlooking the river. A private dock with new steps offers direct river access, and along with the dock, both the back porch and balcony are upgraded with low-maintenance Trex decking. Additional features include a single-car garage with a brand-new roof and garage door, offering storage and secure parking. Homes with this level of renovation, location, and river access don't come around often—and when they do, they don't last. Don't miss your chance to own a piece of West Virginia charm with modern convenience and stunning river views.
Listing Agent
OLD COLONY REALTORS Brokerage Email: 3042556555, beckleystaff@oldcolony.com Listed on: 06/12/2025
Home Details
Home Type
- Single Family
Est. Annual Taxes
- $571
Year Built
- Built in 1931
Lot Details
- 6,970 Sq Ft Lot
- Landscaped
- Level Lot
Parking
- 1 Car Attached Garage
Home Design
- Metal Roof
- Vinyl Siding
Interior Spaces
- 1,664 Sq Ft Home
- 2-Story Property
- Ceiling Fan
- Fireplace
- Drapes & Rods
- Living Room
- Combination Kitchen and Dining Room
- Mountain Views
- Crawl Space
Kitchen
- Eat-In Kitchen
- Cooktop
- Microwave
- Dishwasher
Flooring
- Tile
- Vinyl
Bedrooms and Bathrooms
- 5 Bedrooms | 1 Main Level Bedroom
- Bathroom on Main Level
- Bathtub Includes Tile Surround
Laundry
- Laundry on main level
- Washer and Dryer Hookup
Outdoor Features
- Deck
- Covered Patio or Porch
Schools
- Pratt Elementary School
- East Bank Middle School
- Riverside High School
Utilities
- Forced Air Heating and Cooling System
- Heating System Uses Natural Gas
- Heat Pump System
- Tankless Water Heater
- Gas Water Heater
Listing and Financial Details
- Assessor Parcel Number 4 / 22
Map
Home Values in the Area
Average Home Value in this Area
Tax History
| Year | Tax Paid | Tax Assessment Tax Assessment Total Assessment is a certain percentage of the fair market value that is determined by local assessors to be the total taxable value of land and additions on the property. | Land | Improvement |
|---|---|---|---|---|
| 2024 | $571 | $34,500 | $12,960 | $21,540 |
| 2023 | $552 | $33,360 | $12,960 | $20,400 |
| 2022 | $552 | $33,360 | $12,960 | $20,400 |
| 2021 | $483 | $29,160 | $8,760 | $20,400 |
| 2020 | $483 | $29,160 | $8,760 | $20,400 |
| 2019 | $455 | $40,140 | $8,760 | $31,380 |
| 2018 | $676 | $40,800 | $9,420 | $31,380 |
| 2017 | $647 | $39,060 | $9,420 | $29,640 |
| 2016 | $632 | $38,160 | $9,420 | $28,740 |
| 2015 | $595 | $35,940 | $9,420 | $26,520 |
| 2014 | $582 | $35,160 | $9,420 | $25,740 |
Property History
| Date | Event | Price | Change | Sq Ft Price |
|---|---|---|---|---|
| 06/12/2025 06/12/25 | For Sale | $315,000 | -- | $189 / Sq Ft |
Source: Beckley Board of REALTORS®
MLS Number: 91026
APN: 10-07- 4-0022.0000
- 800 4th Ave
- 609 Cassidy Branch Rd
- 200 W Wiseman Ave
- 1607 W Dupont Ave
- 96 Lamplighter Rd
- 98 Lamplighter Rd
- 1309 Main St E
- 228 Summerlee Ave
- 118 Wallace St
- 5503 Staunton Ave SE
- 84 Silver Maple Ridge
- 12 Alexa Way
- 1632 Virginia St E Unit 7
- 1567 Lee St E
- 66 3rd Ave
- 1527 Jackson St Unit B
- 1300 Renaissance Cir
- 1506 Virginia St
- 1420 Virginia St
- 24 Bradford St







