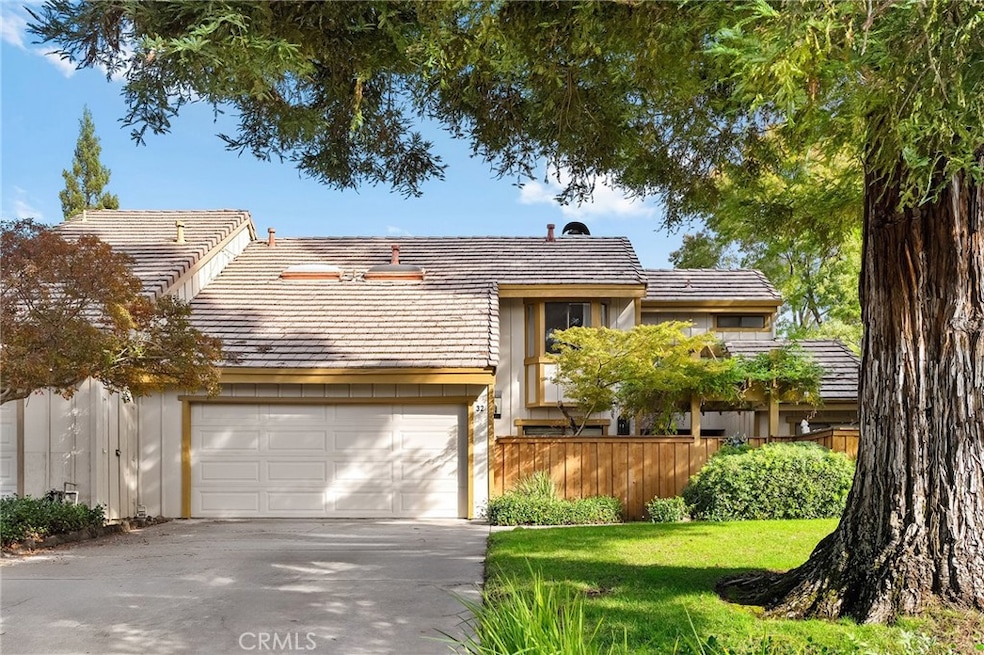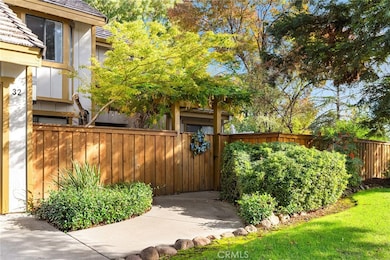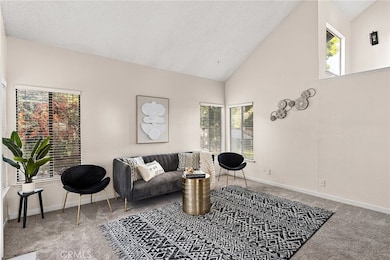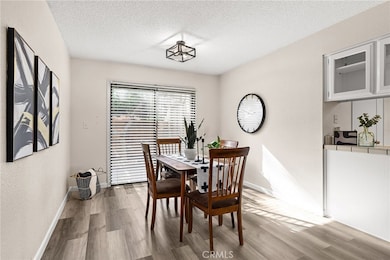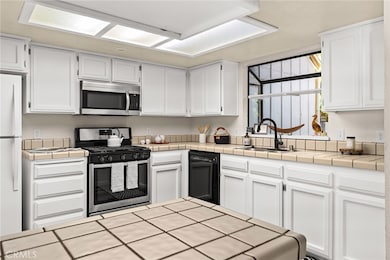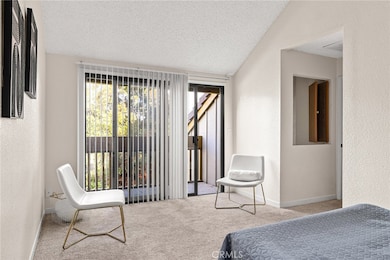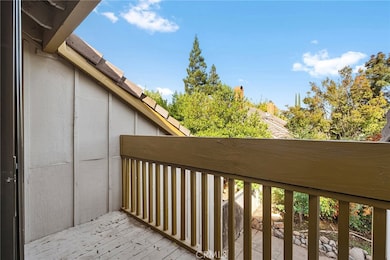32 Alameda Park Cir Chico, CA 95928
California Park NeighborhoodEstimated payment $2,452/month
Highlights
- Popular Property
- Golf Course Community
- Primary Bedroom Suite
- Sierra View Elementary School Rated A
- Fishing
- 5-minute walk to Blue Oak Park
About This Home
Welcome to 32 Alameda Park Circle, a charming 3-bedroom, 2.5-bathroom townhouse tucked inside the highly desirable California Park community, where walking trails, a private lake, parks, and beautifully maintained open spaces make everyday living feel a little more peaceful. Positioned on a premium corner lot with no neighbor on one side, this home offers an added sense of privacy that is rare in duplex living. Step inside and you're greeted by a welcoming entry with tile floors and soaring ceilings that immediately open the home. Just off the entry is a versatile bonus room, perfect as a home office, playroom, or 3rd bedroom, paired conveniently with a half bathroom. The living room is warm and inviting, featuring high ceilings, a cozy gas-starter fireplace, and plenty of natural light. This space flows seamlessly into the dining area, where waterproof vinyl flooring and a slider to the patio create a natural gathering spot for meals, hosting, or morning coffee. The kitchen blends charm and function, offering ample counter space, display cabinetry for your favorite pieces, a pantry, and an easy connection to the dining room and living room. Whether you’re cooking, entertaining, or simply enjoying a casual night in, this layout keeps everyone connected. Upstairs are two generous bedrooms with great closets, including a guest bedroom with a step-in closet and built-in shelving, along with a full guest bathroom featuring laminate flooring and a shower/tub combination. At the end of the hall, the primary suite feels like your own private hideaway with vaulted ceilings, plush carpet, and a sliding glass door leading to a private balcony overlooking the backyard. The ensuite includes a spacious vanity area, skylights that bathe the room in natural light, a shower/tub combo, and a walk-in closet. Outside, the fully fenced yard offers room to unwind or entertain, with concrete patio space, sprinklers, mature trees, and plenty of privacy thanks to the corner-lot setting. Additional features include a 2-car garage, washer/dryer hookups, and central HVAC. Located near Cal Park’s lakes, parks, walking trails, Canyon Oaks Golf Course, and just minutes from restaurants, shopping, schools, and freeway access, this home blends comfort, convenience, and the California Park lifestyle effortlessly. Discover the charm and ease of living at 32 Alameda Park Circle.
Listing Agent
Keller Williams Realty Chico Area Brokerage Phone: 9254709065 License #02190192 Listed on: 11/10/2025

Open House Schedule
-
Saturday, November 15, 202510:00 am to 2:00 pm11/15/2025 10:00:00 AM +00:0011/15/2025 2:00:00 PM +00:00Add to Calendar
Townhouse Details
Home Type
- Townhome
Est. Annual Taxes
- $3,035
Year Built
- Built in 1987
Lot Details
- 3,920 Sq Ft Lot
- 1 Common Wall
- Wood Fence
- Drip System Landscaping
- Front and Back Yard Sprinklers
- Private Yard
- Lawn
- Back and Front Yard
HOA Fees
Parking
- 2 Car Direct Access Garage
- 2 Open Parking Spaces
- Parking Available
- Front Facing Garage
- Single Garage Door
- Garage Door Opener
- Level Lot
- Driveway Up Slope From Street
Home Design
- Entry on the 1st floor
- Slab Foundation
- Composition Roof
Interior Spaces
- 1,566 Sq Ft Home
- 2-Story Property
- Built-In Features
- High Ceiling
- Ceiling Fan
- Wood Burning Fireplace
- Double Pane Windows
- Blinds
- Window Screens
- Sliding Doors
- Entryway
- Living Room with Fireplace
- Formal Dining Room
- Home Office
- Storage
- Neighborhood Views
Kitchen
- Eat-In Kitchen
- Gas Oven
- Self-Cleaning Oven
- Gas Range
- Free-Standing Range
- Range Hood
- Dishwasher
- Tile Countertops
- Disposal
Flooring
- Carpet
- Tile
- Vinyl
Bedrooms and Bathrooms
- 3 Bedrooms | 1 Main Level Bedroom
- Primary Bedroom Suite
- Walk-In Closet
- Makeup or Vanity Space
- Bathtub with Shower
- Exhaust Fan In Bathroom
Laundry
- Laundry Room
- Laundry in Garage
- Dryer
- Washer
- 220 Volts In Laundry
Home Security
Outdoor Features
- Covered Patio or Porch
- Exterior Lighting
- Rain Gutters
Location
- Property is near public transit
- Suburban Location
Utilities
- Central Heating and Cooling System
- Vented Exhaust Fan
- Water Heater
Listing and Financial Details
- Tax Lot 9
- Assessor Parcel Number 018150023000
Community Details
Overview
- Front Yard Maintenance
- 16 Units
- Alameda Park Circle HOA, Phone Number (530) 790-2230
- Hignell & Hignell Association
- Trident Property Management HOA
- Maintained Community
- Community Lake
Amenities
- Picnic Area
Recreation
- Golf Course Community
- Community Playground
- Fishing
- Park
- Hiking Trails
- Bike Trail
Security
- Security Service
- Carbon Monoxide Detectors
- Fire and Smoke Detector
Map
Home Values in the Area
Average Home Value in this Area
Tax History
| Year | Tax Paid | Tax Assessment Tax Assessment Total Assessment is a certain percentage of the fair market value that is determined by local assessors to be the total taxable value of land and additions on the property. | Land | Improvement |
|---|---|---|---|---|
| 2025 | $3,035 | $279,901 | $113,781 | $166,120 |
| 2024 | $3,035 | $274,413 | $111,550 | $162,863 |
| 2023 | $2,999 | $269,033 | $109,363 | $159,670 |
| 2022 | $2,952 | $263,759 | $107,219 | $156,540 |
| 2021 | $2,896 | $258,588 | $105,117 | $153,471 |
| 2020 | $2,888 | $255,938 | $104,040 | $151,898 |
| 2019 | $2,836 | $250,920 | $102,000 | $148,920 |
| 2018 | $2,784 | $246,000 | $100,000 | $146,000 |
| 2017 | $2,940 | $260,000 | $100,000 | $160,000 |
| 2016 | $2,579 | $245,000 | $80,000 | $165,000 |
| 2015 | $2,618 | $245,000 | $80,000 | $165,000 |
| 2014 | $2,606 | $245,000 | $80,000 | $165,000 |
Property History
| Date | Event | Price | List to Sale | Price per Sq Ft |
|---|---|---|---|---|
| 11/10/2025 11/10/25 | For Sale | $369,000 | -- | $236 / Sq Ft |
Purchase History
| Date | Type | Sale Price | Title Company |
|---|---|---|---|
| Grant Deed | $246,000 | Mid Valley Title & Escrow Co | |
| Interfamily Deed Transfer | -- | Mid Valley Title & Escrow Co | |
| Interfamily Deed Transfer | -- | None Available | |
| Interfamily Deed Transfer | -- | Fidelity Natl Title Co Of Ca | |
| Grant Deed | $244,000 | Fidelity Natl Title Co Of Ca | |
| Grant Deed | $215,000 | Bidwell Title & Escrow Co | |
| Grant Deed | $111,000 | Mid Valley Title & Escrow Co |
Mortgage History
| Date | Status | Loan Amount | Loan Type |
|---|---|---|---|
| Previous Owner | $2,415,444 | FHA | |
| Previous Owner | $159,000 | New Conventional | |
| Previous Owner | $180,000 | Purchase Money Mortgage | |
| Previous Owner | $145,000 | Purchase Money Mortgage | |
| Previous Owner | $105,450 | No Value Available |
Source: California Regional Multiple Listing Service (CRMLS)
MLS Number: SN25257254
APN: 018-150-023-000
- 2910 Pennyroyal Dr
- 2932 Pennyroyal Dr
- 2918 Pennyroyal Dr
- 2875 Pennyroyal Dr Unit 46
- 23 Lower Lake Ct
- 3010 California Park Dr
- 29 Spicebush Ct
- 102 Centennial Ave
- 732 Serrano Ct
- 45 Covell Park Ave
- 1915 Manzanita Ave
- 2673 Lakewest Dr
- 3171 Sandstone Ln
- 1242 Yosemite Dr
- 2386 Farmington Ave
- 853 Coit Tower Way
- 2616 Lakewest Dr
- 5 Ginger Ln
- 43 Edgewater Ct
- 1226 Dog Leg Dr
- 100 Sterling Oaks Dr
- 2754 Native Oak Dr
- 2160 Humboldt Rd Unit 215-315
- 1991 Humboldt Rd
- 1850 Humboldt Rd
- 1650 Forest Ave
- 1878 Notre Dame Blvd Unit 1
- 2297 Sadie Ln
- 1889 Notre Dame Blvd
- 2267 Springfield Dr Unit 205
- 1975 Bruce Rd
- 1887 Notre Dame Blvd Unit 1
- 1270 East Ave
- 2833 Eaton Rd
- 2770 Eaton Rd
- 2 Fremont St
- 1749 Eaton Rd
- 1050 E 8th St
- 480 Manzanita Ave
- 10 Drake Way
