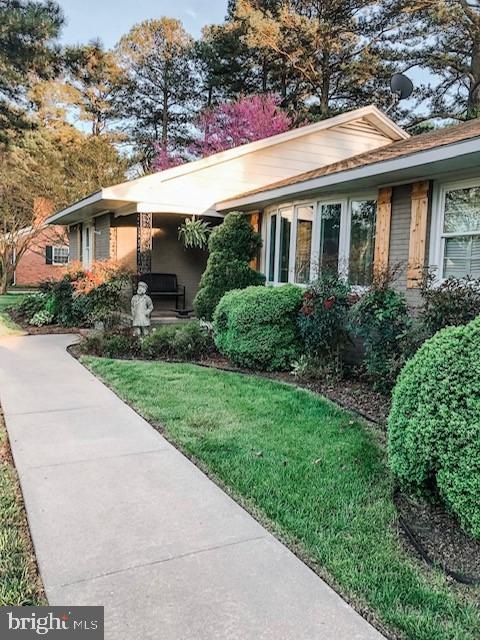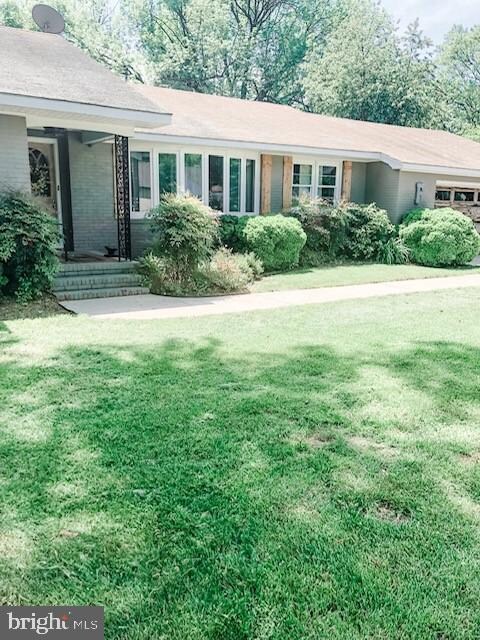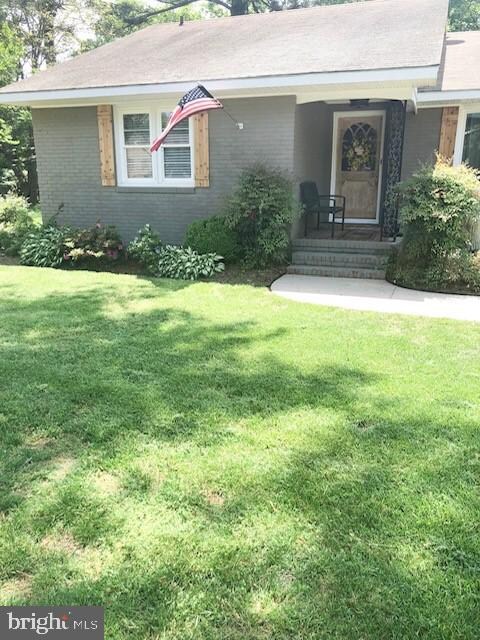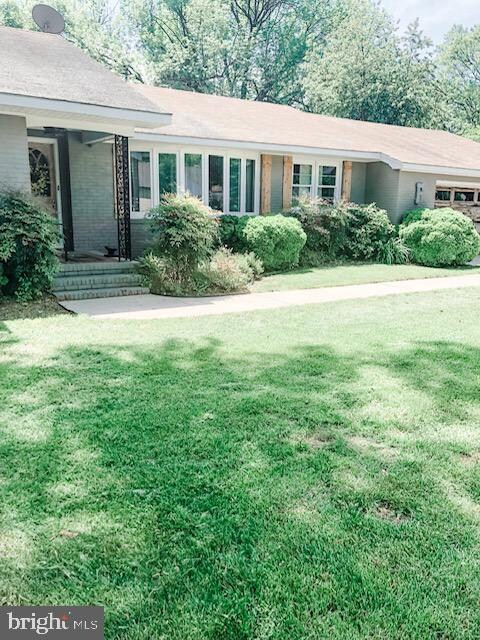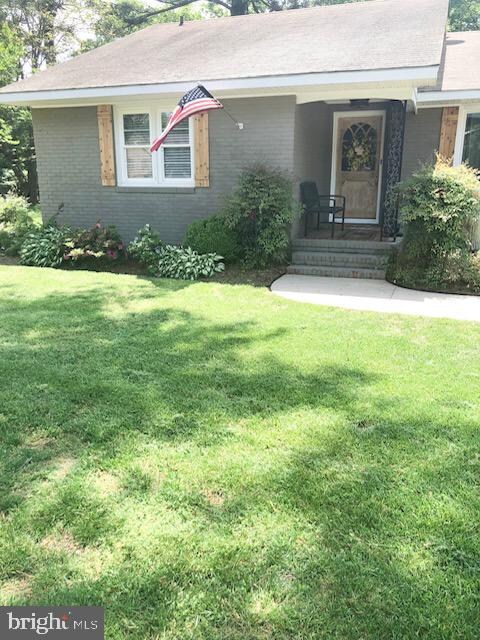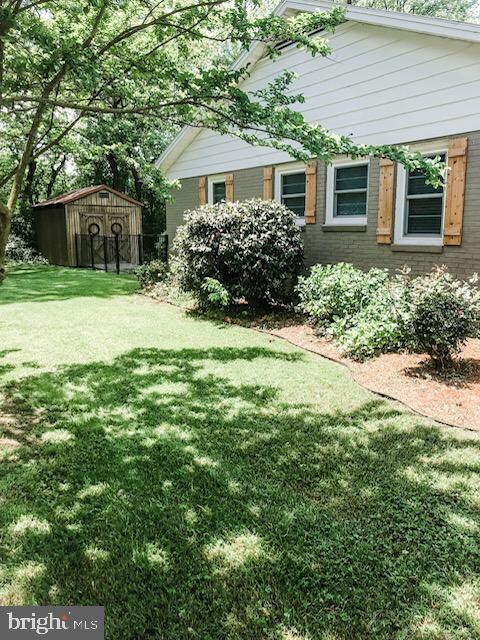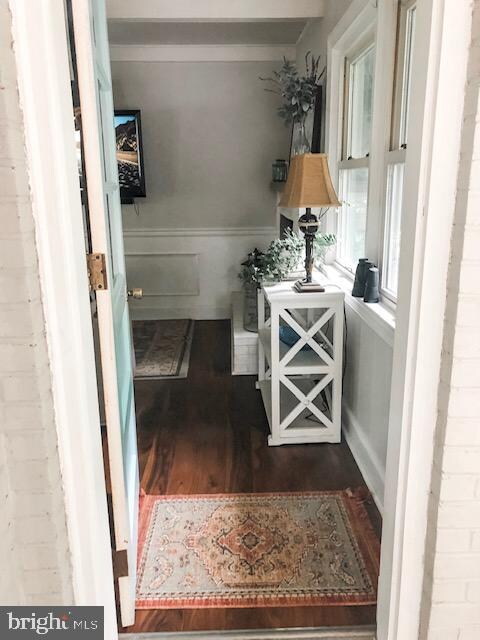
32 Algonquin Rd Cambridge, MD 21613
Algonquin NeighborhoodHighlights
- Rambler Architecture
- No HOA
- 2 Car Attached Garage
- Sun or Florida Room
- Den
- Living Room
About This Home
As of December 2019Well maintained Rancher with water access to the Choptank River in a well established neighborhood. This home offers updated kitchen, New hardwood flooring, large sun porch. Close to downtown shopping and restaurants and only county taxes. Home Warranty
Last Agent to Sell the Property
Benson & Mangold, LLC License #634648 Listed on: 09/16/2019

Home Details
Home Type
- Single Family
Est. Annual Taxes
- $1,865
Year Built
- Built in 1967
Lot Details
- 0.35 Acre Lot
- Back Yard Fenced
- Property is zoned SR
Parking
- 2 Car Attached Garage
- Front Facing Garage
- Off-Street Parking
Home Design
- Rambler Architecture
- Brick Exterior Construction
- Aluminum Siding
Interior Spaces
- 1,404 Sq Ft Home
- Property has 1 Level
- Gas Fireplace
- Living Room
- Dining Room
- Den
- Sun or Florida Room
Kitchen
- Built-In Oven
- Built-In Range
- Dishwasher
Bedrooms and Bathrooms
- 2 Main Level Bedrooms
- En-Suite Primary Bedroom
- 2 Full Bathrooms
Laundry
- Laundry Room
- Laundry on main level
- Dryer
- Washer
Outdoor Features
- Shed
Utilities
- Central Air
- Radiant Heating System
- Vented Exhaust Fan
- Water Heater
Community Details
- No Home Owners Association
- Algonquin Subdivision
Listing and Financial Details
- Home warranty included in the sale of the property
- Tax Lot 12
- Assessor Parcel Number 07-124791
Ownership History
Purchase Details
Home Financials for this Owner
Home Financials are based on the most recent Mortgage that was taken out on this home.Purchase Details
Home Financials for this Owner
Home Financials are based on the most recent Mortgage that was taken out on this home.Purchase Details
Purchase Details
Similar Homes in Cambridge, MD
Home Values in the Area
Average Home Value in this Area
Purchase History
| Date | Type | Sale Price | Title Company |
|---|---|---|---|
| Deed | $228,500 | Liberty T&E Of Md Llc | |
| Deed | $165,000 | Real Estate Title & Escrow | |
| Deed | -- | -- | |
| Deed | -- | -- |
Mortgage History
| Date | Status | Loan Amount | Loan Type |
|---|---|---|---|
| Open | $254,000 | New Conventional | |
| Closed | $242,400 | New Conventional | |
| Closed | $60,000 | Credit Line Revolving | |
| Closed | $226,767 | New Conventional | |
| Previous Owner | $25,000 | Credit Line Revolving | |
| Previous Owner | $176,281 | FHA | |
| Previous Owner | $154,500 | New Conventional |
Property History
| Date | Event | Price | Change | Sq Ft Price |
|---|---|---|---|---|
| 12/30/2019 12/30/19 | Sold | $228,500 | +1.6% | $163 / Sq Ft |
| 11/14/2019 11/14/19 | Pending | -- | -- | -- |
| 10/25/2019 10/25/19 | For Sale | $224,900 | 0.0% | $160 / Sq Ft |
| 10/21/2019 10/21/19 | For Sale | $224,900 | 0.0% | $160 / Sq Ft |
| 10/08/2019 10/08/19 | Pending | -- | -- | -- |
| 10/06/2019 10/06/19 | Pending | -- | -- | -- |
| 09/16/2019 09/16/19 | For Sale | $224,900 | +36.3% | $160 / Sq Ft |
| 11/19/2012 11/19/12 | Sold | $165,000 | -12.7% | $118 / Sq Ft |
| 08/28/2012 08/28/12 | Pending | -- | -- | -- |
| 07/13/2012 07/13/12 | Price Changed | $189,000 | -5.0% | $135 / Sq Ft |
| 01/19/2012 01/19/12 | For Sale | $199,000 | +20.6% | $142 / Sq Ft |
| 01/14/2012 01/14/12 | Off Market | $165,000 | -- | -- |
| 10/25/2011 10/25/11 | For Sale | $199,000 | 0.0% | $142 / Sq Ft |
| 10/14/2011 10/14/11 | Pending | -- | -- | -- |
| 08/08/2011 08/08/11 | For Sale | $199,000 | -- | $142 / Sq Ft |
Tax History Compared to Growth
Tax History
| Year | Tax Paid | Tax Assessment Tax Assessment Total Assessment is a certain percentage of the fair market value that is determined by local assessors to be the total taxable value of land and additions on the property. | Land | Improvement |
|---|---|---|---|---|
| 2024 | $2,359 | $226,400 | $0 | $0 |
| 2023 | $2,359 | $206,700 | $0 | $0 |
| 2022 | $4,279 | $187,000 | $61,200 | $125,800 |
| 2021 | $1,996 | $180,567 | $0 | $0 |
| 2020 | $1,996 | $174,133 | $0 | $0 |
| 2019 | $1,925 | $167,700 | $52,200 | $115,500 |
| 2018 | $1,918 | $166,867 | $0 | $0 |
| 2017 | $1,857 | $166,033 | $0 | $0 |
| 2016 | -- | $165,200 | $0 | $0 |
| 2015 | -- | $165,200 | $0 | $0 |
| 2014 | -- | $165,200 | $0 | $0 |
Agents Affiliated with this Home
-

Seller's Agent in 2019
Penny Windsor
Benson & Mangold, LLC
(410) 463-0067
2 in this area
63 Total Sales
-

Buyer's Agent in 2019
Annie Witte Raymond
Coldwell Banker (NRT-Southeast-MidAtlantic)
(410) 310-9387
1 in this area
54 Total Sales
-

Seller's Agent in 2012
Kathy Christensen
TTR Sotheby's International Realty
(410) 924-4814
160 Total Sales
-

Seller Co-Listing Agent in 2012
Craig Linthicum
Benson & Mangold, LLC
(410) 726-6581
64 Total Sales
-

Buyer's Agent in 2012
Deborah Shiley
Long & Foster
(410) 490-4327
72 Total Sales
Map
Source: Bright MLS
MLS Number: MDDO124094
APN: 07-124791
- 36 Algonquin Rd
- 160 Regulator Dr N
- 504 Regulator Dr S
- 9 Hatsawap Rd
- 7 Hatsawap Rd
- 2 & 4 Algonquin Rd
- 138 Regulator Dr N
- 2 Algonquin Rd
- 304 Regulator Dr S
- 123 Regulator Dr N
- 118 Regulator Dr N
- 109 Holly Terrace
- 0 Garden Estates Rd
- 2208 Horns Point Rd
- 209 Buena Vista Ave
- 2210 Horns Point Rd
- 206A Bay View Ave
- 0 Spinnaker Ln Unit MDDO2009018
- 6 Mimosa Ct
- 103 Buena Vista Ave
