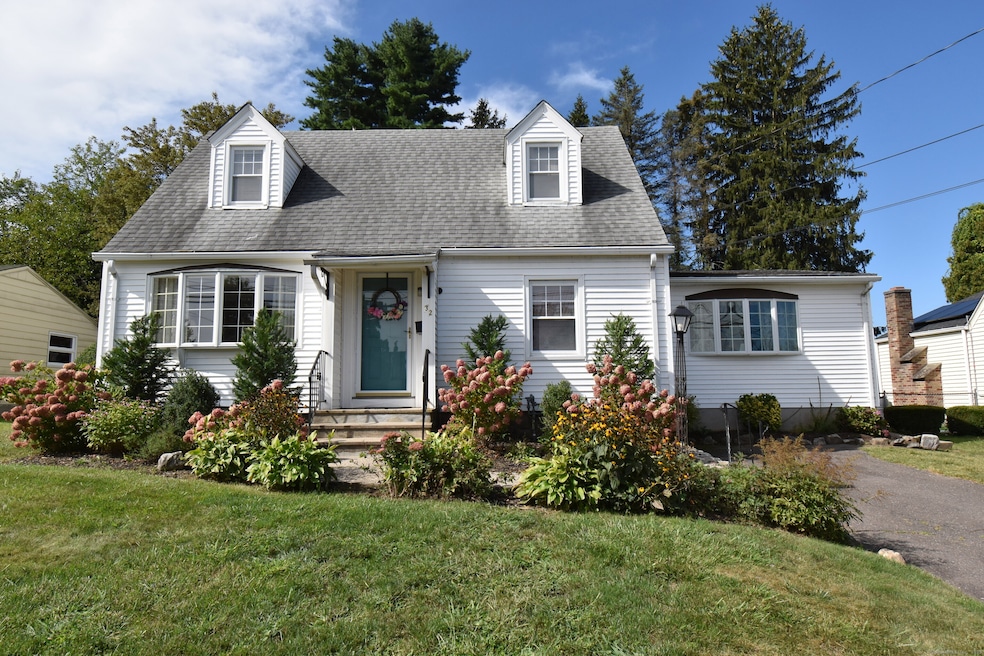32 Anna Ave Waterbury, CT 06708
West End District NeighborhoodEstimated payment $2,194/month
Highlights
- Cape Cod Architecture
- 1 Fireplace
- Thermal Windows
- Attic
- Bonus Room
- Shed
About This Home
Welcome to this expanded Cape, perfectly situated in the desirable Town Plot neighborhood. Offering 4 to 5 bedrooms and multiple living spaces, this home is ideal for multi-generational living, or those who love to entertain. Step inside to discover a warm and inviting layout, featuring a front-to-back living and dining room, both enhanced by sun-filled bay windows and a table to seat 12 guests. The cozy main-floor family room is centered around a charming wood-burning fireplace-perfect for chilly evenings. The versatile office can easily serve as a 5th bedroom, and the full bath and kitchen add to the main level. But the real standout? The spa room, featuring a luxurious 8-person hot tub-a perfect retreat for relaxation or casual game nights at the card table. From here, step through sliding doors to your own private backyard oasis. Enjoy lush perennial gardens, a covered patio, open deck, storage shed with arbor, and a permanent basketball hoop-ideal for friendly games or solo practice. Upstairs, you'll find four spacious bedrooms with hardwood floors, built-ins, a convenient half bath, and a large hall closet for additional storage. The finished lower level expands your living space with a summer kitchen, laundry area, dining space, and a cozy family room complete with a bar-ideal for entertaining. Additional highlights include thermal windows, a whole-house fan, vinyl siding, architectural roof, and natural gas heat providing both comfort and efficiency year-round.
Home Details
Home Type
- Single Family
Est. Annual Taxes
- $5,542
Year Built
- Built in 1941
Lot Details
- 9,148 Sq Ft Lot
- Level Lot
- Property is zoned RS
Home Design
- Cape Cod Architecture
- Concrete Foundation
- Frame Construction
- Asphalt Shingled Roof
- Vinyl Siding
Interior Spaces
- Whole House Fan
- 1 Fireplace
- Thermal Windows
- Bonus Room
- Finished Basement
- Basement Fills Entire Space Under The House
- Pull Down Stairs to Attic
- Laundry on lower level
Kitchen
- Gas Range
- Dishwasher
Bedrooms and Bathrooms
- 4 Bedrooms
Parking
- 3 Parking Spaces
- Private Driveway
Outdoor Features
- Shed
Schools
- B. W. Tinker Elementary School
- John F. Kennedy High School
Utilities
- Window Unit Cooling System
- Heating System Uses Natural Gas
Listing and Financial Details
- Assessor Parcel Number 1395352
Map
Home Values in the Area
Average Home Value in this Area
Tax History
| Year | Tax Paid | Tax Assessment Tax Assessment Total Assessment is a certain percentage of the fair market value that is determined by local assessors to be the total taxable value of land and additions on the property. | Land | Improvement |
|---|---|---|---|---|
| 2025 | $6,127 | $136,220 | $24,850 | $111,370 |
| 2024 | $6,735 | $136,220 | $24,850 | $111,370 |
| 2023 | $7,382 | $136,220 | $24,850 | $111,370 |
| 2022 | $5,067 | $84,150 | $24,830 | $59,320 |
| 2021 | $5,067 | $84,150 | $24,830 | $59,320 |
| 2020 | $5,067 | $84,150 | $24,830 | $59,320 |
| 2019 | $5,067 | $84,150 | $24,830 | $59,320 |
| 2018 | $5,067 | $84,150 | $24,830 | $59,320 |
| 2017 | $5,811 | $96,520 | $24,830 | $71,690 |
| 2016 | $5,811 | $96,520 | $24,830 | $71,690 |
| 2015 | $5,619 | $96,520 | $24,830 | $71,690 |
| 2014 | $5,619 | $96,520 | $24,830 | $71,690 |
Property History
| Date | Event | Price | Change | Sq Ft Price |
|---|---|---|---|---|
| 09/05/2025 09/05/25 | For Sale | $325,000 | -- | $146 / Sq Ft |
Mortgage History
| Date | Status | Loan Amount | Loan Type |
|---|---|---|---|
| Closed | $31,275 | No Value Available |
Source: SmartMLS
MLS Number: 24125089
APN: WATE-000478-001121-000024
- 64 Esther Ave
- 103 Esther Ave
- 116 Esther Ave
- 60 Hewey St
- 109 Hewey St
- 36 Ernest Ave
- 0 Ellen St Unit 24096679
- 0 Ellen St Unit 24096659
- 15 Greenview Dr
- Lots 1090,1091,1092 Roosevelt Dr
- 45 New Haven Ave
- 782 Oronoke Rd Unit 33
- 72 Bennett Ave
- 794 Oronoke Rd Unit 14
- 1007 Highland Ave
- 26 Oakleaf Dr
- 827 Oronoke Rd Unit 8-9
- 1124 Highland Ave
- 67 Barrington Ln
- 24 Taft Point Unit 40
- 58 Wesley St Unit 1
- 222 Bradley Ave
- 36 Elmview Cir Unit 2
- 25 Oakleaf Dr
- 44 Taft Pointe Unit 6
- 95 Bristol St Unit 3D
- 1521 Highland Ave Unit 1521 Highland Avenue
- 33 Vista Place Unit 3
- 222 Chipman Street Extension
- 640 Wilson St Unit 2nd Fl.
- 463 Congress Ave Unit 1
- 404 Congress Ave
- 15 Seymour St Unit 3rd Floor
- 67 Fox St Unit 1st floor
- 489 Wilson St Unit 4
- 405 Wilson St Unit 1B
- 307 Washington Ave Unit 4
- 13 Simons Ave Unit 3
- 197 Sunnyside Ave
- 85 Draher St Unit 3







