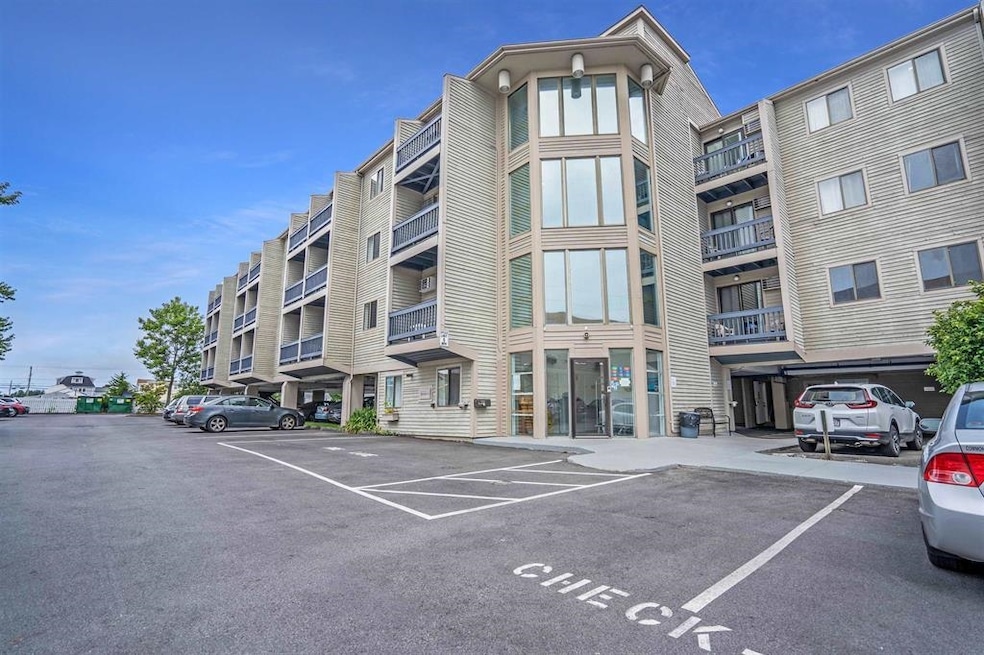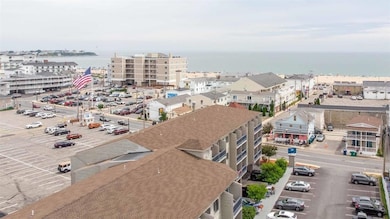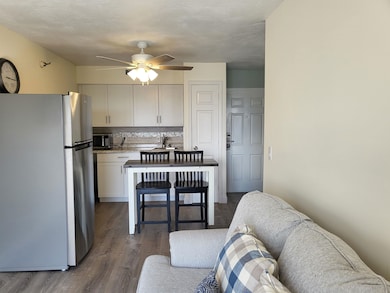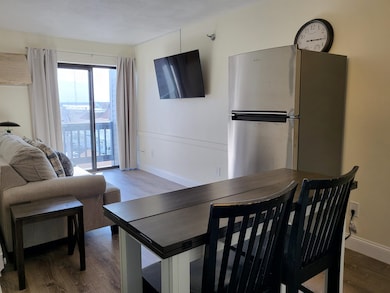32 Ashworth Ave Unit 430 Hampton, NH 03842
Estimated payment $1,361/month
Highlights
- Water Views
- Property is near an ocean
- Furnished
- Adeline C. Marston Elementary School Rated A-
- 1.1 Acre Lot
- 5-minute walk to Hampton Beach State Park
About This Home
Getaway at "The Sands Resort" This 4th floor unit comes fully furnished featuring 1 bedroom, kitchen/dining area and full bath. Total renovation kitchen cabinets, counter tops, back splash, undercounter lighting and new refrigerator. New ceiling fans, updated electrical, hardware and freshly painted. Bathroom has new vanity and fixtures & toilet. New vinyl flooring thru out. Brand new glass and screen sliding door that leads out on to private balcony with views of the marsh and ocean. "The Sands Resort" also features a game room, coin operated laundry, exercise room, playground and outside BBQ area. "The Sands Resort" is 1 block from the ocean & Hampton Boardwalk, with shopping, arcades, restaurants, and entertainment. "The Sands Resort" also offers full time rental service should you purchase for investment.
Property Details
Home Type
- Condominium
Est. Annual Taxes
- $2,443
Year Built
- Built in 1988
Lot Details
- Landscaped
Home Design
- Garden Home
- Flat Roof Shape
- Concrete Foundation
- Wood Frame Construction
Interior Spaces
- 378 Sq Ft Home
- Property has 4 Levels
- Furnished
- Ceiling Fan
- Open Floorplan
- Water Views
- Microwave
Flooring
- Carpet
- Vinyl Plank
Bedrooms and Bathrooms
- 1 Bedroom
- 1 Full Bathroom
Home Security
Parking
- Shared Driveway
- Paved Parking
- On-Street Parking
- Unassigned Parking
Outdoor Features
- Property is near an ocean
- Balcony
Schools
- Hampton Centre Elementary School
- Hampton Academy Junior High School
- Winnacunnet High School
Utilities
- Air Conditioning
- Baseboard Heating
Listing and Financial Details
- Legal Lot and Block 430 / 183
- Assessor Parcel Number 282
Community Details
Recreation
- Community Playground
- Snow Removal
Additional Features
- The Sands Resort Condos
- Coin Laundry
- Fire and Smoke Detector
Map
Home Values in the Area
Average Home Value in this Area
Tax History
| Year | Tax Paid | Tax Assessment Tax Assessment Total Assessment is a certain percentage of the fair market value that is determined by local assessors to be the total taxable value of land and additions on the property. | Land | Improvement |
|---|---|---|---|---|
| 2024 | $2,341 | $190,000 | $0 | $190,000 |
| 2023 | $1,670 | $99,700 | $0 | $99,700 |
| 2022 | $1,579 | $99,700 | $0 | $99,700 |
| 2021 | $1,579 | $99,700 | $0 | $99,700 |
| 2020 | $1,588 | $99,700 | $0 | $99,700 |
| 2019 | $1,596 | $99,700 | $0 | $99,700 |
| 2018 | $1,479 | $86,900 | $0 | $86,900 |
| 2017 | $1,423 | $86,900 | $0 | $86,900 |
| 2016 | $1,397 | $86,900 | $0 | $86,900 |
| 2015 | $1,590 | $83,000 | $0 | $83,000 |
| 2014 | $1,520 | $83,000 | $0 | $83,000 |
Property History
| Date | Event | Price | Change | Sq Ft Price |
|---|---|---|---|---|
| 04/18/2025 04/18/25 | For Sale | $219,000 | -- | $579 / Sq Ft |
Purchase History
| Date | Type | Sale Price | Title Company |
|---|---|---|---|
| Deed | $69,500 | -- | |
| Warranty Deed | $65,000 | -- | |
| Warranty Deed | $62,500 | -- |
Source: PrimeMLS
MLS Number: 5036868
APN: HMPT-000282-000000-000183-000430
- 32 Ashworth Ave Unit 428
- 8-16 Jones Ave
- 23 Island Path Unit D5
- 8 Island Path
- 6 Ashworth Ave Unit 35
- 29 Nudd Ave Unit A
- 19 F St
- 10 Kentville Terrace
- 89 Ashworth Ave Unit 7
- 50 Highland Ave
- 111 Ashworth Ave
- 5 Cole St
- 128 Ashworth Ave Unit 303
- 19 Fuller Acres Unit 3
- 22 Perkins Ave
- 3 Perkins Ave Unit 2
- 3 Perkins Ave Unit 1
- 7 Perkins Ave Unit B
- 7 Perkins Ave Unit A
- 379 Ocean Blvd
- 14 Jones Ave Unit ID1045445P
- 8 Bittersweet Ln
- 2 Island Path Unit 1
- 2 Island Path Unit 5
- 47 Brown Ave
- 23 Wall St Unit ID1057366P
- 23 Diane Ln
- 6 Ashworth Ave Unit 16
- 6 Ashworth Ave Unit 34
- 275 Ocean Blvd
- 18 Highland Ave Unit 2
- 315 Ocean Blvd Unit 204
- 315 Ocean Blvd Unit 501
- 315 Ocean Blvd Unit 202
- 315 Ocean Blvd Unit 601
- 89 Ashworth Ave Unit 8
- 4 Chase St
- 4 Chase St
- 9 Cole St Unit 2
- 9 Cole St Unit 3







