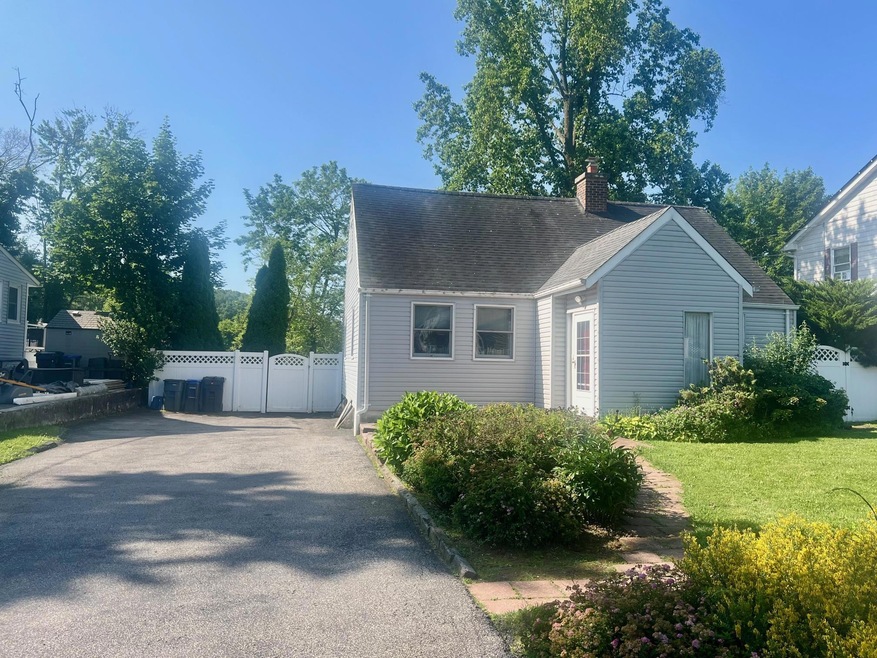
32 Beaver Hill Rd Elmsford, NY 10523
Estimated payment $4,590/month
Highlights
- Cape Cod Architecture
- Deck
- Granite Countertops
- Pocantico Hills Central School Rated A
- Property is near public transit
- Formal Dining Room
About This Home
Nestled within the serene Beaver Hill Community, this beautifully maintained home is a true gem offering a perfect blend of modern amenities and classic charm. Boasting three spacious bedrooms, two full baths, a roomy Living Room, Formal Dining Room, Sun Room with Wood Burning Stove and a fenced in flat yard, this home provides ideal space for comfortable living and entertaining.
Located in highly sought-after Pocantico Hills School District, this residence offers peace of mind and exceptional educational opportunities for your family. With a choice of three outstanding High Schools including Briarcliff, Pleasantville, or Sleepy Hollow, your children can pursue their academic goals with confidence.
Step inside to discover many upgrades and a maintained interior showcasing move in ready condition. This Cape has an open layout, ideal for everyday living and a bright and airy atmosphere that welcomes you home. Enjoy the convenience of Central Air Conditioning, ensuring year round comfort for your family.
The full unfinished basement provides ample storage space and endless possibilities for customization to suit your needs. Whether you envision a Home Gym, Play Area or Media Room, this bonus space is ready to accommodate your lifestyle.
Benefit from easy access to Major Highways, Fine dining establishments, Rockefeller State Park Preserve, Stone Barns Center for Food and Agriculture, Recreation Centers with six week summer camp, Olympic size pool, child's pool, tennis Courts, picnic areas and so many shopping destinations, making everyday a seamless blend of convenience and leisure. Embrace the best of both worlds with a quiet neighborhood and convenient proximity to urban amenities.
Don't miss your chance to own this wonderful home in Beaver Hill-a place where comfort, style and education converge to create the perfect setting for your families future. Schedule a viewing today and make this amazing home yours! ***OPEN HOUSE 6/29/25 12PM -3PM***
Listing Agent
Jefferson Valley Realty Brokerage Phone: 914-245-4444 License #10371201018 Listed on: 06/25/2025
Co-Listing Agent
Jefferson Valley Realty Brokerage Phone: 914-245-4444 License #10401294426
Home Details
Home Type
- Single Family
Est. Annual Taxes
- $9,452
Year Built
- Built in 1947
Lot Details
- 6,098 Sq Ft Lot
- Vinyl Fence
- Landscaped
- Level Lot
- Cleared Lot
- Back Yard Fenced and Front Yard
Home Design
- Cape Cod Architecture
- Vinyl Siding
Interior Spaces
- 1,650 Sq Ft Home
- 2-Story Property
- Formal Dining Room
- Vinyl Flooring
- Unfinished Basement
- Basement Fills Entire Space Under The House
Kitchen
- Oven
- Range
- Microwave
- Dishwasher
- Granite Countertops
Bedrooms and Bathrooms
- 3 Bedrooms
- 2 Full Bathrooms
Laundry
- Dryer
- Washer
Outdoor Features
- Deck
- Private Mailbox
Location
- Property is near public transit
- Property is near a golf course
Schools
- Pocantico Hills Central Elementary School
- Pocantico Hills Middle School
- Briarcliff High School
Utilities
- Central Air
- Heating System Uses Natural Gas
Listing and Financial Details
- Assessor Parcel Number 2689-007-190-00068-000-0012
Map
Home Values in the Area
Average Home Value in this Area
Tax History
| Year | Tax Paid | Tax Assessment Tax Assessment Total Assessment is a certain percentage of the fair market value that is determined by local assessors to be the total taxable value of land and additions on the property. | Land | Improvement |
|---|---|---|---|---|
| 2024 | $9,452 | $552,200 | $157,100 | $395,100 |
| 2023 | $7,015 | $514,400 | $142,800 | $371,600 |
| 2022 | $8,656 | $470,400 | $142,800 | $327,600 |
| 2021 | $8,560 | $439,600 | $142,800 | $296,800 |
| 2020 | $8,611 | $427,600 | $142,800 | $284,800 |
| 2019 | $8,607 | $427,600 | $142,800 | $284,800 |
| 2018 | $8,072 | $423,700 | $142,800 | $280,900 |
| 2017 | $3,558 | $400,600 | $142,800 | $257,800 |
| 2016 | $4,479 | $385,200 | $142,800 | $242,400 |
| 2015 | -- | $11,650 | $1,450 | $10,200 |
| 2014 | -- | $11,650 | $1,450 | $10,200 |
| 2013 | $6,875 | $11,650 | $1,450 | $10,200 |
Property History
| Date | Event | Price | Change | Sq Ft Price |
|---|---|---|---|---|
| 07/18/2025 07/18/25 | Pending | -- | -- | -- |
| 06/25/2025 06/25/25 | For Sale | $699,000 | 0.0% | $424 / Sq Ft |
| 09/14/2012 09/14/12 | For Rent | $2,600 | 0.0% | -- |
| 09/14/2012 09/14/12 | Rented | $2,600 | -- | -- |
Purchase History
| Date | Type | Sale Price | Title Company |
|---|---|---|---|
| Warranty Deed | $275,000 | -- |
Mortgage History
| Date | Status | Loan Amount | Loan Type |
|---|---|---|---|
| Open | $262,500 | Unknown | |
| Previous Owner | $232,000 | Purchase Money Mortgage |
Similar Homes in Elmsford, NY
Source: OneKey® MLS
MLS Number: 879353
APN: 2689-007-190-00068-000-0012
- 166 Sears Ave
- 1201 Old Country Rd
- 1702 Old Country Rd
- 1515 Old Country Rd Unit 1515
- 140 Winthrop Ave
- 210 Abbott Ave
- 151 N Evarts Ave Unit 2
- 151 N Evarts Ave
- 11 Knollwood Crest
- 98 N Evarts Ave
- 30 Cabot Ave
- 73 Sears Ave
- 44 N Perkins Ave
- 22 N Goodwin Ave
- 5 Crest Place
- North S Lawn Ave
- 27 S Goodwin Ave
- 204 Watch Hill Dr
- 34 Woodside Ave
- 60 Hartsdale Rd






