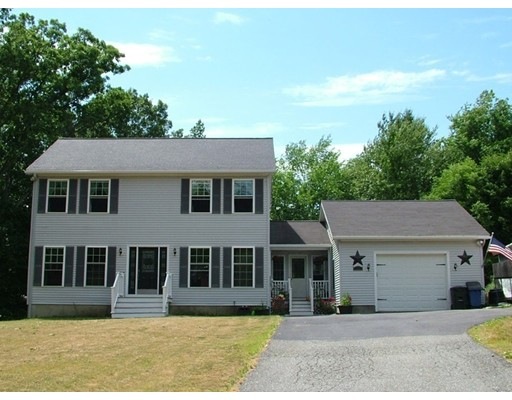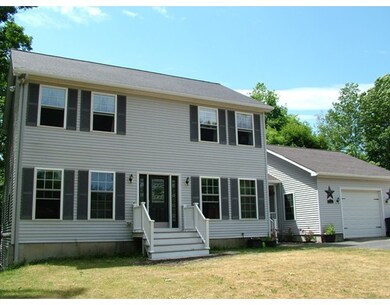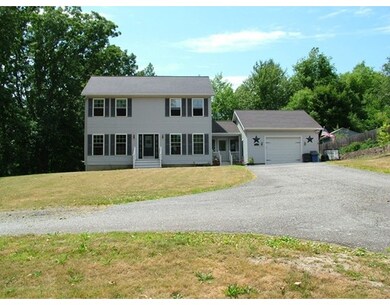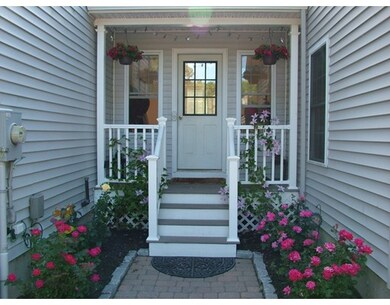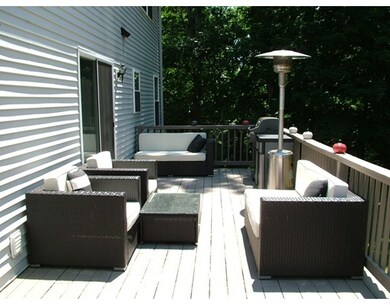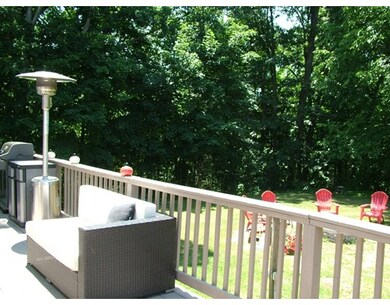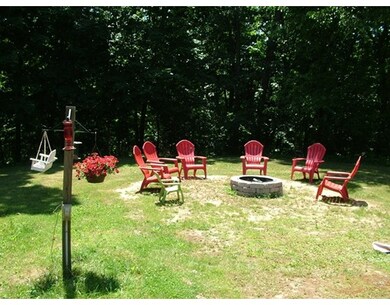
32 Benjamin Rd Shirley, MA 01464
About This Home
As of October 2016Great colonial with three large bedrooms! Open concept eat-in kitchen with newer appliances open to living room with a large deck and plenty of parking make this home perfect for entertaining! Garage and full walk out basement are great for a work shop, additional living space or extra storage. Home offers dining room, living room, family room, and mud room with first floor laundry and more! Short walk to the town store, commuter rail, municipal buildings and Benjamin Hill Park!.
Last Agent to Sell the Property
Berkshire Hathaway HomeServices Verani Realty Methuen Listed on: 07/08/2016

Home Details
Home Type
Single Family
Est. Annual Taxes
$64
Year Built
2003
Lot Details
0
Listing Details
- Lot Description: Wooded, Paved Drive
- Property Type: Single Family
- Other Agent: 2.50
- Special Features: None
- Property Sub Type: Detached
- Year Built: 2003
Interior Features
- Appliances: Range
- Has Basement: Yes
- Primary Bathroom: Yes
- Number of Rooms: 9
- Amenities: Public Transportation, Shopping, Park, Public School, T-Station
- Electric: 200 Amps
- Flooring: Wood, Tile, Wall to Wall Carpet, Laminate
- Basement: Full, Walk Out, Concrete Floor
- Bedroom 2: Second Floor
- Bedroom 3: Second Floor
- Bathroom #1: First Floor
- Bathroom #2: Second Floor
- Bathroom #3: Second Floor
- Kitchen: First Floor
- Laundry Room: First Floor
- Living Room: First Floor
- Master Bedroom: Second Floor
- Master Bedroom Description: Flooring - Wall to Wall Carpet
- Dining Room: First Floor
- Family Room: First Floor
- Oth1 Room Name: Mud Room
- Oth1 Dscrp: Flooring - Stone/Ceramic Tile
- Oth2 Room Name: Sitting Room
- Oth2 Dscrp: Flooring - Laminate
Exterior Features
- Roof: Asphalt/Fiberglass Shingles
- Construction: Frame, Modular
- Exterior: Vinyl
- Exterior Features: Porch, Deck
- Foundation: Poured Concrete
Garage/Parking
- Garage Parking: Attached, Storage, Work Area, Side Entry
- Garage Spaces: 1
- Parking: Off-Street, Paved Driveway
- Parking Spaces: 10
Utilities
- Heating: Hot Water Baseboard, Oil
- Hot Water: Tank, Oil
- Utility Connections: for Gas Range
- Sewer: City/Town Sewer, Other (See Remarks)
- Water: City/Town Water
Schools
- Middle School: Ayer Shirley
- High School: Ayer Shirley
Lot Info
- Zoning: R2
Multi Family
- Foundation: Irregular
Ownership History
Purchase Details
Home Financials for this Owner
Home Financials are based on the most recent Mortgage that was taken out on this home.Purchase Details
Home Financials for this Owner
Home Financials are based on the most recent Mortgage that was taken out on this home.Purchase Details
Similar Homes in Shirley, MA
Home Values in the Area
Average Home Value in this Area
Purchase History
| Date | Type | Sale Price | Title Company |
|---|---|---|---|
| Not Resolvable | $320,000 | -- | |
| Not Resolvable | $272,000 | -- | |
| Not Resolvable | $272,000 | -- | |
| Foreclosure Deed | $281,000 | -- |
Mortgage History
| Date | Status | Loan Amount | Loan Type |
|---|---|---|---|
| Open | $272,000 | New Conventional | |
| Previous Owner | $263,800 | New Conventional | |
| Previous Owner | $62,000 | No Value Available | |
| Previous Owner | $285,000 | No Value Available | |
| Previous Owner | $214,400 | No Value Available | |
| Previous Owner | $30,000 | No Value Available |
Property History
| Date | Event | Price | Change | Sq Ft Price |
|---|---|---|---|---|
| 10/07/2016 10/07/16 | Sold | $320,000 | -5.0% | $168 / Sq Ft |
| 07/28/2016 07/28/16 | Pending | -- | -- | -- |
| 07/26/2016 07/26/16 | Price Changed | $337,000 | -2.9% | $177 / Sq Ft |
| 07/08/2016 07/08/16 | For Sale | $347,000 | +27.6% | $182 / Sq Ft |
| 07/01/2013 07/01/13 | Sold | $272,000 | -2.8% | $143 / Sq Ft |
| 05/24/2013 05/24/13 | Pending | -- | -- | -- |
| 11/29/2012 11/29/12 | Price Changed | $279,900 | -3.4% | $147 / Sq Ft |
| 06/13/2012 06/13/12 | Price Changed | $289,900 | -4.9% | $152 / Sq Ft |
| 05/15/2012 05/15/12 | Price Changed | $304,900 | -1.6% | $160 / Sq Ft |
| 01/09/2012 01/09/12 | For Sale | $309,900 | -- | $163 / Sq Ft |
Tax History Compared to Growth
Tax History
| Year | Tax Paid | Tax Assessment Tax Assessment Total Assessment is a certain percentage of the fair market value that is determined by local assessors to be the total taxable value of land and additions on the property. | Land | Improvement |
|---|---|---|---|---|
| 2025 | $64 | $494,600 | $131,000 | $363,600 |
| 2024 | $6,181 | $455,500 | $111,700 | $343,800 |
| 2023 | $5,844 | $412,100 | $111,700 | $300,400 |
| 2022 | $5,573 | $360,000 | $107,900 | $252,100 |
| 2021 | $5,508 | $333,200 | $96,300 | $236,900 |
| 2020 | $5,303 | $329,200 | $96,300 | $232,900 |
| 2019 | $5,197 | $323,200 | $96,300 | $226,900 |
| 2018 | $5,169 | $314,800 | $92,500 | $222,300 |
| 2017 | $4,996 | $302,400 | $84,800 | $217,600 |
| 2016 | $4,837 | $293,000 | $86,300 | $206,700 |
| 2015 | $4,894 | $282,700 | $80,900 | $201,800 |
Agents Affiliated with this Home
-

Seller's Agent in 2016
Heather Giuffre
Berkshire Hathaway HomeServices Verani Realty Methuen
(978) 502-9809
26 Total Sales
-

Buyer's Agent in 2016
Martha Lazares
Keller Williams Realty-Merrimack
(508) 843-4495
39 Total Sales
-

Seller's Agent in 2013
Blaise Coco
Berkshire Hathaway HomeServices Verani Realty Salem
(978) 375-4345
106 Total Sales
Map
Source: MLS Property Information Network (MLS PIN)
MLS Number: 72035034
APN: SHIR-000022-A000000-000004
- 40 Ayer Rd
- 13 Front St
- 4 Davis St
- 19 Chapel St
- 43 Fredonian St
- 35 Fredonian St Unit K
- 83 Clark Rd Unit 38
- 1 Pond View Cir
- 3 Brandywine Ln
- 1 Windsor Rd
- 35 Patterson Rd
- 64 Peabody Rd Unit A
- 64 Peabody Rd Unit G
- 17 Apple Rock Way
- 0 Windsor Rd
- 15 Catherines Way
- 151 Flynn Rd
- 131 Great Rd
- 44 Fire Road 12
- 11 Longwood Dr
