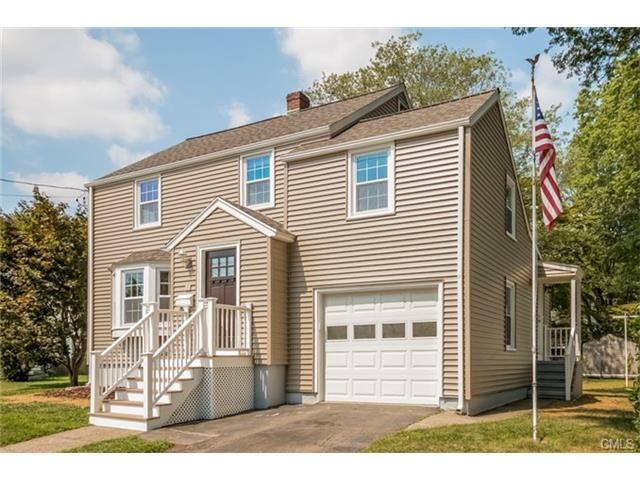
32 Blamey Cir Stratford, CT 06614
Highlights
- Colonial Architecture
- No HOA
- Patio
- Attic
- 1 Car Attached Garage
- Entrance Foyer
About This Home
As of November 2015LOOKING FOR THAT PRISTINE MOVE IN CONDITION DO NOTHING HOME? THIS IS IT! BRAND NEW KITCHEN AND BATHS. SS APPLIANCES, GRANITE COUNTERS, MAIN LEVEL LAUNDRY, GORGEOUS HARD WOOD FLOORS, PLUS ALL NEW MECHANICALS. ROOF, SIDING, WINDOWS, HEAT AND C/A!! ADD TO THAT A SUPER CUTE ENCLOSED PORCH AND THIS IS THE HOME YOU'VE BEEN WAITING FOR!
Last Agent to Sell the Property
Century 21 AllPoints Realty License #REB.0758674 Listed on: 09/02/2015

Home Details
Home Type
- Single Family
Est. Annual Taxes
- $5,839
Year Built
- Built in 1949
Lot Details
- 7,405 Sq Ft Lot
- Level Lot
- Property is zoned RS-4
Parking
- 1 Car Attached Garage
Home Design
- Colonial Architecture
- Concrete Foundation
- Asphalt Shingled Roof
- Vinyl Siding
Interior Spaces
- 1,355 Sq Ft Home
- Entrance Foyer
- Basement Fills Entire Space Under The House
- Pull Down Stairs to Attic
Kitchen
- Oven or Range
- Microwave
- Dishwasher
Bedrooms and Bathrooms
- 3 Bedrooms
Outdoor Features
- Patio
- Exterior Lighting
- Rain Gutters
Schools
- Eli Whitney Elementary School
- Flood Middle School
- Bunnell High School
Utilities
- Central Air
- Heating System Uses Natural Gas
Community Details
- No Home Owners Association
Ownership History
Purchase Details
Home Financials for this Owner
Home Financials are based on the most recent Mortgage that was taken out on this home.Purchase Details
Purchase Details
Home Financials for this Owner
Home Financials are based on the most recent Mortgage that was taken out on this home.Similar Homes in the area
Home Values in the Area
Average Home Value in this Area
Purchase History
| Date | Type | Sale Price | Title Company |
|---|---|---|---|
| Warranty Deed | $285,000 | -- | |
| Executors Deed | $185,000 | -- | |
| Quit Claim Deed | -- | -- |
Mortgage History
| Date | Status | Loan Amount | Loan Type |
|---|---|---|---|
| Open | $265,800 | Stand Alone Refi Refinance Of Original Loan | |
| Closed | $279,837 | FHA | |
| Previous Owner | $58,500 | No Value Available |
Property History
| Date | Event | Price | Change | Sq Ft Price |
|---|---|---|---|---|
| 11/19/2015 11/19/15 | Sold | $285,000 | 0.0% | $210 / Sq Ft |
| 11/19/2015 11/19/15 | Sold | $285,000 | -5.0% | $210 / Sq Ft |
| 10/20/2015 10/20/15 | Pending | -- | -- | -- |
| 10/20/2015 10/20/15 | Pending | -- | -- | -- |
| 09/30/2015 09/30/15 | For Sale | $299,900 | 0.0% | $221 / Sq Ft |
| 09/02/2015 09/02/15 | For Sale | $299,900 | -- | $221 / Sq Ft |
Tax History Compared to Growth
Tax History
| Year | Tax Paid | Tax Assessment Tax Assessment Total Assessment is a certain percentage of the fair market value that is determined by local assessors to be the total taxable value of land and additions on the property. | Land | Improvement |
|---|---|---|---|---|
| 2025 | $5,915 | $147,140 | $77,070 | $70,070 |
| 2024 | $5,915 | $147,140 | $77,070 | $70,070 |
| 2023 | $5,915 | $147,140 | $77,070 | $70,070 |
| 2022 | $5,792 | $146,790 | $77,070 | $69,720 |
| 2021 | $5,794 | $146,790 | $77,070 | $69,720 |
| 2020 | $5,819 | $146,790 | $77,070 | $69,720 |
| 2019 | $5,970 | $149,730 | $74,970 | $74,760 |
| 2018 | $5,974 | $149,730 | $74,970 | $74,760 |
| 2017 | $5,985 | $149,730 | $74,970 | $74,760 |
| 2016 | $5,838 | $149,730 | $74,970 | $74,760 |
| 2015 | $5,537 | $149,730 | $74,970 | $74,760 |
| 2014 | $5,839 | $163,870 | $78,610 | $85,260 |
Agents Affiliated with this Home
-

Seller's Agent in 2015
Karin Stocknoff
Century 21 AllPoints Realty
(203) 209-2468
28 in this area
139 Total Sales
-

Seller's Agent in 2015
Stacy Pfannkuch
Century 21 AllPoints Realty
(203) 209-4989
31 in this area
190 Total Sales
-
N
Buyer's Agent in 2015
Non Member
SmartMLS II, Inc.
-

Buyer's Agent in 2015
Ralph Lewis
Coldwell Banker Milford
(203) 610-9670
16 in this area
252 Total Sales
Map
Source: SmartMLS
MLS Number: 99118183
APN: STRA-004013-000005-000022
- 84 Blamey Cir
- 240 Highland Ave
- 191 Anson St
- 40 Cutspring Rd
- 109 Parkway Dr
- 3800 Main St
- 91 Parkway Dr
- 111 Thornberg St
- 61 Reed St
- 946 Wilcoxson Ave
- 217 Huntington Rd
- 90 Douglas St
- 206 Bridgeview Place
- 450 Wakelee Ave
- 125 Douglas St
- 156 Burbank Dr
- 162 Sheppard St
- 170 Morehouse Ave
- 24 Brewster St
- 715 Wilcoxson Ave
