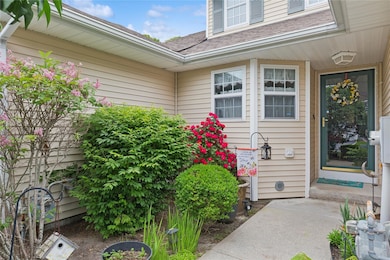32 Blueberry Commons Riverhead, NY 11901
Riverhead NeighborhoodEstimated payment $3,148/month
Highlights
- Fitness Center
- Clubhouse
- Tile Flooring
- In Ground Pool
- Eat-In Kitchen
- Landscaped
About This Home
Nestled within the serenity of Mill Pond’s outer loop, this rare Balmorel model is more than a home—it’s an invitation to slow down into something more intentional. Featuring two spacious bedrooms, two full baths and one-half bath, one car garage, and a full-height basement, this residence offers room to grow, reflect, and gather with ease. Enter into an airy living room that flows effortlessly from an eat-in kitchen adorned with stainless steel appliances ideal for morning rituals or quiet dinners at dusk. Just beyond, a private rear patio unfolds against a backdrop of wooded beauty and pondside calm, nature’s own sanctuary just steps from your door. The primary suite offers a true retreat, complete with a generous closet and en-suite bath. Guests will feel thoughtfully accommodated in the secondary bedroom, paired with a full hall bath for ease and elegance. The home office offers work from home flexibility. Set within a community known for its curated lifestyle and elevated amenities including a sparkling pool, tranquil water features, and private fitness center. This home offers more than comfort. It offers alignment. Positioned just 90 minutes from Manhattan with effortless access to the North and South Forks, it’s the ideal convergence of accessibility and retreat. This is a space for the visionary buyer, a lifestyle-seeker ready to trade noise for nature, routine for rhythm, and square footage for soulful living.
Listing Agent
Douglas Elliman Real Estate Brokerage Phone: 631-422-7510 License #10301218935 Listed on: 05/31/2025

Townhouse Details
Home Type
- Townhome
Est. Annual Taxes
- $3,678
Year Built
- Built in 2005
Lot Details
- West Facing Home
- Landscaped
HOA Fees
- $470 Monthly HOA Fees
Parking
- 1 Car Garage
- Common or Shared Parking
Home Design
- Frame Construction
Interior Spaces
- 1,110 Sq Ft Home
- 2-Story Property
- Unfinished Basement
Kitchen
- Eat-In Kitchen
- Microwave
- Dishwasher
Flooring
- Carpet
- Laminate
- Tile
Bedrooms and Bathrooms
- 2 Bedrooms
Schools
- Roanoke Avenue Elementary School
- Riverhead Middle School
- Riverhead Senior High School
Additional Features
- In Ground Pool
- Forced Air Heating and Cooling System
Listing and Financial Details
- Legal Lot and Block 32 / 1
- Assessor Parcel Number 0600-109-01-01-00-032-000
Community Details
Overview
- Association fees include cable TV
- Balmoral With Basement
Amenities
- Clubhouse
Recreation
- Fitness Center
- Community Pool
Pet Policy
- Pets Allowed
Map
Home Values in the Area
Average Home Value in this Area
Tax History
| Year | Tax Paid | Tax Assessment Tax Assessment Total Assessment is a certain percentage of the fair market value that is determined by local assessors to be the total taxable value of land and additions on the property. | Land | Improvement |
|---|---|---|---|---|
| 2024 | $3,482 | $17,700 | $2,000 | $15,700 |
| 2023 | $3,482 | $17,700 | $2,000 | $15,700 |
| 2022 | $3,087 | $17,700 | $2,000 | $15,700 |
| 2021 | $3,087 | $17,700 | $2,000 | $15,700 |
| 2020 | $3,299 | $17,700 | $2,000 | $15,700 |
| 2019 | $3,299 | $0 | $0 | $0 |
| 2018 | -- | $17,700 | $2,000 | $15,700 |
| 2017 | $3,229 | $17,700 | $2,000 | $15,700 |
| 2016 | $3,122 | $17,700 | $2,000 | $15,700 |
| 2015 | -- | $17,700 | $2,000 | $15,700 |
| 2014 | -- | $17,700 | $2,000 | $15,700 |
Property History
| Date | Event | Price | Change | Sq Ft Price |
|---|---|---|---|---|
| 07/10/2025 07/10/25 | Pending | -- | -- | -- |
| 05/31/2025 05/31/25 | For Sale | $449,000 | -- | $405 / Sq Ft |
Purchase History
| Date | Type | Sale Price | Title Company |
|---|---|---|---|
| Deed | $249,000 | Nancy Dreeben |
Mortgage History
| Date | Status | Loan Amount | Loan Type |
|---|---|---|---|
| Open | $876 | New Conventional |
Source: OneKey® MLS
MLS Number: 865525
APN: 0600-109-01-01-00-032-000
- 93 Mulberry Commons
- 761 E Main St
- 37 Hubbard Ave
- 37 Hubbard Ave Unit 85
- 3773 Hubbard Ave
- 37101 Hubbard Ave
- 618 Corwin St
- 11 Segal Ave
- 658 Northville Turnpike
- 660 Northville Turnpike
- 501 Northville Turnpike
- 1661- 539 Old Country Unit 539
- 25/58 NYS (52 Main Rd) Route
- 131 Ostrander Ave
- 204 Union Ave
- 149 C Riverside Dr
- 308 East Ave
- 985 Ostrander Ave
- 725 E Avenue Extension Unit 5
- 65 Fox Run Ln






