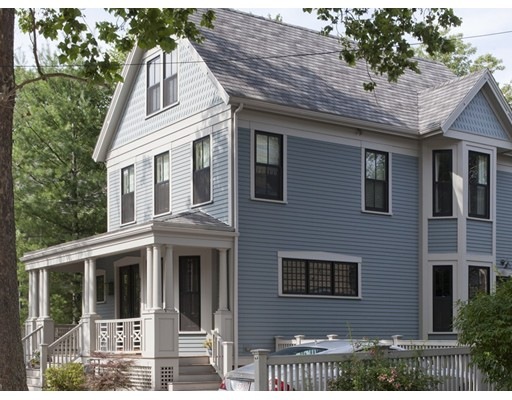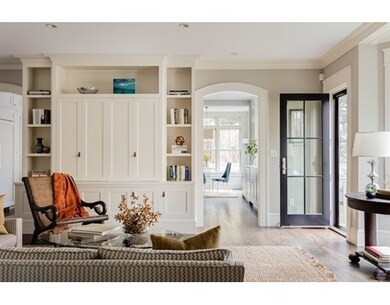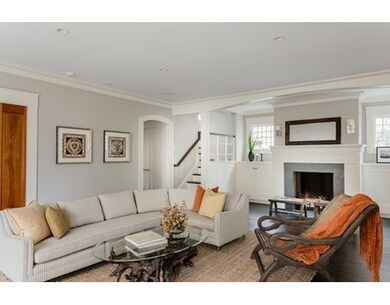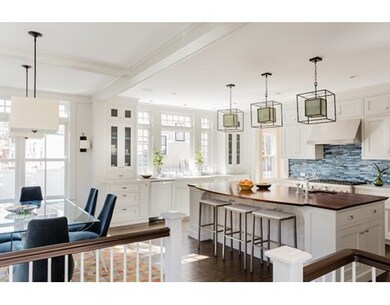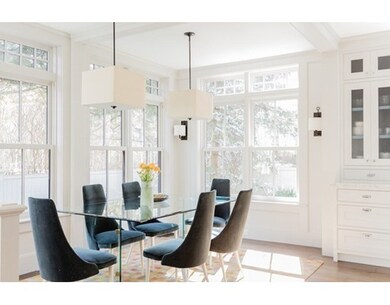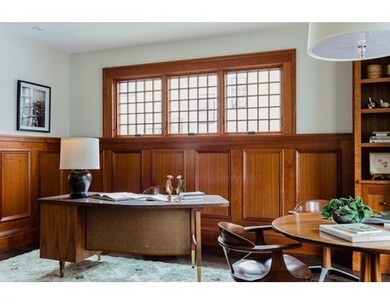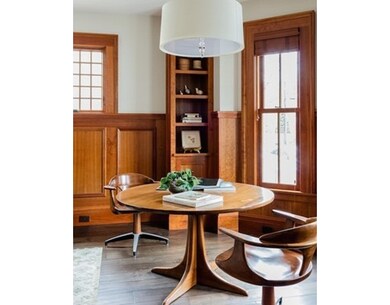
32 Bowdoin St Cambridge, MA 02138
Neighborhood Nine NeighborhoodAbout This Home
As of June 2025Radcliffe area. Rebuilt from stem to stern in 2010, this stunning 1888 Victorian artfully blends historic detail with contemporary luxury. The result is a grand, light-filled home, infused with warmth and function. The enormous living room with fireplace leads to the spacious chef's kitchen and dining area, perfectly suited for daily family life or gracious entertaining. The separate office is a calm retreat for work or study. A custom mudroom has space for boots and backpacks, lacrosse sticks and clarinets. Upstairs, the substantial master suite, with spa-like bath and ample closets, is joined by 4 additional bedrooms and 2 full baths. A huge roof deck adds a sunny, private sanctuary. The expansive lower level features a family room, workout studio and full bath. The fenced yard with bluestone patio is ideal for gathering family and friends. State of the art systems & mechanicals complete this meticulous renovation. Parking for 2+ cars. Walk to Harvard/Porter Squares and Red Line T.
Last Agent to Sell the Property
Gibson Sotheby's International Realty Listed on: 03/30/2016

Home Details
Home Type
Single Family
Est. Annual Taxes
$31,622
Year Built
1888
Lot Details
0
Listing Details
- Lot Description: Paved Drive, Fenced/Enclosed, Level
- Property Type: Single Family
- Other Agent: 1.00
- Lead Paint: Unknown
- Special Features: None
- Property Sub Type: Detached
- Year Built: 1888
Interior Features
- Appliances: Range, Dishwasher, Disposal, Refrigerator, Washer, Dryer, Refrigerator - Wine Storage, Vent Hood
- Fireplaces: 1
- Has Basement: Yes
- Fireplaces: 1
- Primary Bathroom: Yes
- Number of Rooms: 10
- Amenities: Public Transportation, Shopping, Park, Public School, T-Station, University
- Electric: Circuit Breakers, 200 Amps
- Energy: Insulated Windows, Insulated Doors, Prog. Thermostat, WaterSense Fixtures
- Flooring: Wood, Hardwood
- Insulation: Full
- Interior Amenities: Security System, Wired for Surround Sound
- Basement: Finished, Sump Pump
- Bedroom 2: Second Floor, 13X12
- Bedroom 3: Second Floor, 21X11
- Bedroom 4: Third Floor, 15X12
- Bedroom 5: Third Floor, 14X12
- Bathroom #1: First Floor
- Bathroom #2: Second Floor
- Bathroom #3: Second Floor
- Kitchen: First Floor, 22X21
- Laundry Room: Second Floor
- Living Room: First Floor, 20X17
- Master Bedroom: Second Floor, 22X13
- Master Bedroom Description: Closet - Walk-in, Closet, Flooring - Hardwood
- Family Room: Basement, 21X19
- Oth1 Room Name: Bathroom
- Oth1 Dscrp: Bathroom - 3/4, Bathroom - Tiled With Shower Stall, Flooring - Stone/Ceramic Tile
- Oth2 Room Name: Bathroom
- Oth2 Dscrp: Bathroom - Full, Bathroom - Tiled With Tub & Shower, Flooring - Stone/Ceramic Tile
- Oth3 Room Name: Exercise Room
- Oth3 Dimen: 13X12
Exterior Features
- Roof: Asphalt/Fiberglass Shingles
- Construction: Frame
- Exterior: Clapboard, Shingles
- Exterior Features: Porch, Deck - Roof, Patio - Enclosed, Professional Landscaping, Sprinkler System, Fenced Yard
- Foundation: Poured Concrete, Fieldstone
Garage/Parking
- Parking: Off-Street
- Parking Spaces: 2
Utilities
- Cooling: Central Air
- Heating: Gas, Hydro Air
- Cooling Zones: 3
- Heat Zones: 4
- Hot Water: Natural Gas
- Utility Connections: for Gas Range, for Gas Oven, Washer Hookup, Icemaker Connection
- Sewer: City/Town Sewer
- Water: City/Town Water
Schools
- Elementary School: Graham & Parks
- Middle School: Vassal Lane
- High School: Crls
Lot Info
- Assessor Parcel Number: 175-80
- Zoning: RES B
- Lot: 32
Multi Family
- Sq Ft Incl Bsmt: Yes
Ownership History
Purchase Details
Home Financials for this Owner
Home Financials are based on the most recent Mortgage that was taken out on this home.Purchase Details
Similar Homes in Cambridge, MA
Home Values in the Area
Average Home Value in this Area
Purchase History
| Date | Type | Sale Price | Title Company |
|---|---|---|---|
| Deed | $5,600,000 | None Available | |
| Deed | $5,600,000 | None Available | |
| Deed | $1,265,000 | -- | |
| Deed | $1,265,000 | -- |
Mortgage History
| Date | Status | Loan Amount | Loan Type |
|---|---|---|---|
| Previous Owner | $1,395,000 | Adjustable Rate Mortgage/ARM | |
| Previous Owner | $1,450,000 | No Value Available | |
| Previous Owner | $1,500,000 | No Value Available | |
| Previous Owner | $150,000 | No Value Available | |
| Previous Owner | $1,680,000 | No Value Available |
Property History
| Date | Event | Price | Change | Sq Ft Price |
|---|---|---|---|---|
| 06/10/2025 06/10/25 | Sold | $5,600,000 | +6.7% | $1,179 / Sq Ft |
| 05/19/2025 05/19/25 | Pending | -- | -- | -- |
| 05/12/2025 05/12/25 | For Sale | $5,250,000 | +23.5% | $1,106 / Sq Ft |
| 04/21/2016 04/21/16 | Sold | $4,250,000 | 0.0% | $974 / Sq Ft |
| 04/04/2016 04/04/16 | Pending | -- | -- | -- |
| 03/30/2016 03/30/16 | For Sale | $4,250,000 | 0.0% | $974 / Sq Ft |
| 06/23/2014 06/23/14 | Rented | $12,500 | 0.0% | -- |
| 06/23/2014 06/23/14 | For Rent | $12,500 | -- | -- |
Tax History Compared to Growth
Tax History
| Year | Tax Paid | Tax Assessment Tax Assessment Total Assessment is a certain percentage of the fair market value that is determined by local assessors to be the total taxable value of land and additions on the property. | Land | Improvement |
|---|---|---|---|---|
| 2025 | $31,622 | $4,979,800 | $1,351,000 | $3,628,800 |
| 2024 | $34,513 | $5,829,900 | $1,407,900 | $4,422,000 |
| 2023 | $30,818 | $5,259,100 | $1,436,400 | $3,822,700 |
| 2022 | $27,532 | $4,707,200 | $1,324,900 | $3,382,300 |
| 2021 | $27,532 | $4,706,400 | $1,299,900 | $3,406,500 |
| 2020 | $25,646 | $4,460,100 | $1,234,100 | $3,226,000 |
| 2019 | $25,332 | $4,264,600 | $1,207,500 | $3,057,100 |
| 2018 | $26,031 | $4,138,400 | $1,146,900 | $2,991,500 |
| 2017 | $18,877 | $2,908,600 | $1,094,000 | $1,814,600 |
| 2016 | $17,404 | $2,489,800 | $946,400 | $1,543,400 |
| 2015 | $17,249 | $2,205,700 | $829,000 | $1,376,700 |
| 2014 | $17,139 | $2,045,200 | $734,400 | $1,310,800 |
Agents Affiliated with this Home
-
L
Seller's Agent in 2025
Lauren Holleran Team
Gibson Sothebys International Realty
(617) 913-2203
38 in this area
323 Total Sales
-

Seller Co-Listing Agent in 2025
Lauren Holleran
Gibson Sothebys International Realty
(617) 913-2203
4 in this area
28 Total Sales
-

Seller Co-Listing Agent in 2025
John O'Neil
Gibson Sothebys International Realty
(617) 308-5638
7 in this area
32 Total Sales
-

Seller Co-Listing Agent in 2025
Laura Segal
Gibson Sothebys International Realty
(617) 823-4287
2 in this area
51 Total Sales
-
A
Buyer's Agent in 2025
Andrew Glovsky
The Charles Realty
(617) 236-0353
1 in this area
31 Total Sales
-

Buyer's Agent in 2016
Lexi Crivon
Coldwell Banker Realty - Brookline
(617) 877-3748
1 in this area
55 Total Sales
Map
Source: MLS Property Information Network (MLS PIN)
MLS Number: 71980389
APN: CAMB-000175-000000-000080
- 33 Agassiz St
- 42 Linnaean St Unit 12
- 77 Martin St Unit 38
- 3 Arlington St Unit 54
- 3 Arlington St Unit 7
- 5 Arlington St Unit 31
- 3 Arlington St Unit 52
- 15-19 Mount Vernon St Unit 4
- 11 Mellen St
- 11 Mellen St Unit Front
- 9 Chauncy St Unit 20
- 37 Wendell St
- 31-33 Mellen St
- 72 Oxford St
- 74 Oxford St Unit 3
- 74 Oxford St
- 43 Wendell St
- 35 Mellen St
- 37 Mellen St
- 3 Chauncy Terrace
