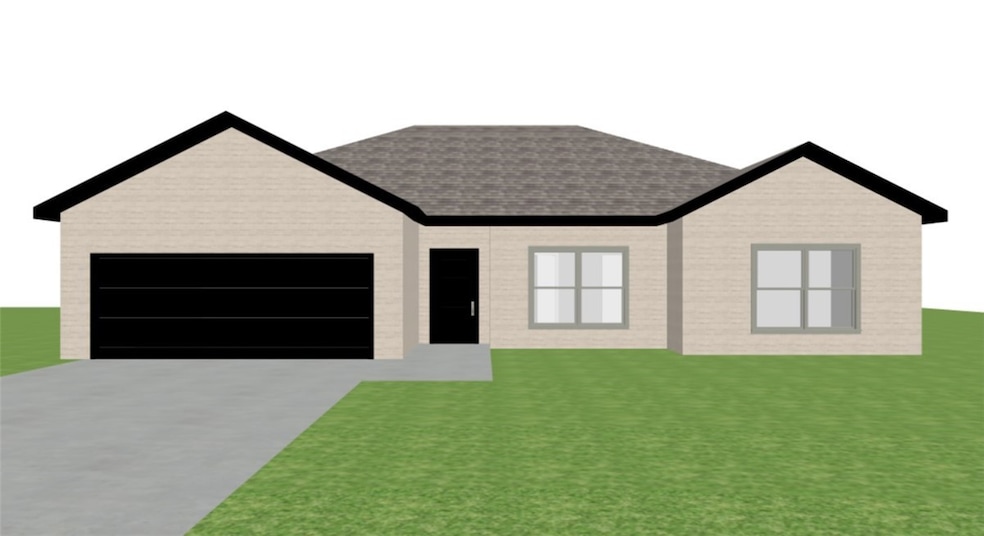32 Brentwood Dr Bella Vista, AR 72715
Estimated payment $2,077/month
Highlights
- Golf Course Community
- New Construction
- Community Lake
- Cooper Elementary School Rated A
- Lake View
- Deck
About This Home
Not all homes should look the same. This 3 bedroom 2 bath, 2 car garage 1683 heated square feet home that choice of a traditional style home or a contemporary style home. Pick your colors, style and finish this floor plan designed specific to 32 Brentwood Dr Bella Vista AR location land listing MLS #1295018. Located in Bentonville School District near Country Club course, Tanyard golf range, and a trail crossing, mountain biking, & POA golfing throughout Bella Vista. Standard build to have brick front, vinyl siding, metal fascia and soffit, crown molding in living areas and master bedroom, custom cabinets, custom master shower, 3 cm granite, vinyl low e windows, covered deck, flooring options of porcelain tile in living areas and wet areas, or LVP throughout. The contemporary style ceiling height of 13.5 feet in living area and master bedroom with higher end black cased windows is $415,000. Builder has a 25 year career designing & building custom homes throughout Northwest Arkansas.
Listing Agent
First Real Estate Brokerage Email: ed@firstrealtors.com License #PB00052136 Listed on: 05/20/2025
Home Details
Home Type
- Single Family
Est. Annual Taxes
- $54
Year Built
- Built in 2025 | New Construction
Lot Details
- 0.35 Acre Lot
- Lot Dimensions are 80'x203'x190'x75
- West Facing Home
- Sloped Lot
- Landscaped with Trees
Home Design
- Home to be built
- Contemporary Architecture
- Traditional Architecture
- Block Foundation
- Slab Foundation
- Shingle Roof
- Architectural Shingle Roof
- Vinyl Siding
Interior Spaces
- 1,683 Sq Ft Home
- 1-Story Property
- Ceiling Fan
- Vinyl Clad Windows
- Blinds
- Storage
- Washer and Dryer Hookup
- Lake Views
- Crawl Space
- Fire and Smoke Detector
- Attic
Kitchen
- Electric Range
- Microwave
- Plumbed For Ice Maker
- Dishwasher
- Granite Countertops
- Disposal
Flooring
- Ceramic Tile
- Luxury Vinyl Plank Tile
Bedrooms and Bathrooms
- 3 Bedrooms
- Walk-In Closet
- 2 Full Bathrooms
Parking
- 2 Car Attached Garage
- Garage Door Opener
Outdoor Features
- Deck
- Covered Patio or Porch
Location
- City Lot
Utilities
- Central Heating and Cooling System
- Heat Pump System
- Programmable Thermostat
- Propane
- Tankless Water Heater
- Gas Water Heater
Listing and Financial Details
- Home warranty included in the sale of the property
- Legal Lot and Block 33 / 6
Community Details
Overview
- Bella Vista Poa, Phone Number (479) 855-8000
- Essex Sub Bvv Subdivision
- Community Lake
Recreation
- Golf Course Community
- Trails
Map
Home Values in the Area
Average Home Value in this Area
Tax History
| Year | Tax Paid | Tax Assessment Tax Assessment Total Assessment is a certain percentage of the fair market value that is determined by local assessors to be the total taxable value of land and additions on the property. | Land | Improvement |
|---|---|---|---|---|
| 2024 | $54 | $1,600 | $1,600 | $0 |
| 2023 | $49 | $800 | $800 | $0 |
| 2022 | $51 | $800 | $800 | $0 |
| 2021 | $42 | $800 | $800 | $0 |
| 2020 | $38 | $600 | $600 | $0 |
| 2019 | $38 | $600 | $600 | $0 |
| 2018 | $38 | $600 | $600 | $0 |
| 2017 | $37 | $600 | $600 | $0 |
| 2016 | $37 | $600 | $600 | $0 |
| 2015 | $43 | $1,000 | $1,000 | $0 |
| 2014 | $43 | $1,000 | $1,000 | $0 |
Property History
| Date | Event | Price | Change | Sq Ft Price |
|---|---|---|---|---|
| 05/21/2025 05/21/25 | Price Changed | $60,000 | -84.6% | -- |
| 05/20/2025 05/20/25 | For Sale | $389,000 | +678.0% | $231 / Sq Ft |
| 01/01/2025 01/01/25 | For Sale | $50,000 | -- | -- |
Purchase History
| Date | Type | Sale Price | Title Company |
|---|---|---|---|
| Warranty Deed | $11,000 | Stewart Title Of Ar Inc | |
| Quit Claim Deed | -- | -- |
Source: Northwest Arkansas Board of REALTORS®
MLS Number: 1308755
APN: 16-11854-000
- 36 Brentwood Dr
- 2 Purfleet Dr
- 6 Erith Ln
- Lot 8 Thaxted Dr
- 0 Gillingham Dr
- 0 Wootton Dr Unit 1285346
- 32 Gillingham Dr
- 25 Hartlepool Dr
- 0 Hartlepool Dr
- 1 Hartlepool Dr
- 19 Knighton Dr
- 17 Burnham Dr
- 7 Bradford Dr
- 26 Cromer Dr
- 30 Cromer Dr
- 13 Hudson Ln
- 30 Burnham Dr
- 5 Haslingden Ln
- 0 Porlock Ln
- 18 Walney Dr
- 6 Erith Ln
- 16 Amesbury Dr
- 1 Amesbury Dr Unit ID1241308P
- 20 Cobb Cir
- 22 Pease Dr Unit ID1241348P
- 13 Yarmouth Dr
- 56 Billingsley Dr
- 13 Parkridge Dr
- 41 Gore Ln
- 12 Williamsburg Ln E
- 80 Mayfair Dr
- 7 Ripley Ln
- 13 Nantucket Dr
- 5 Singleton Cir Unit ID1241313P
- 59 Portsmouth Dr Unit ID1221917P
- 1 Mellor Ct
- 16 Brompton Ln Unit ID1241314P
- 11 Mellor Ln
- 2 Mellor Ln
- 20 Annette Ln







