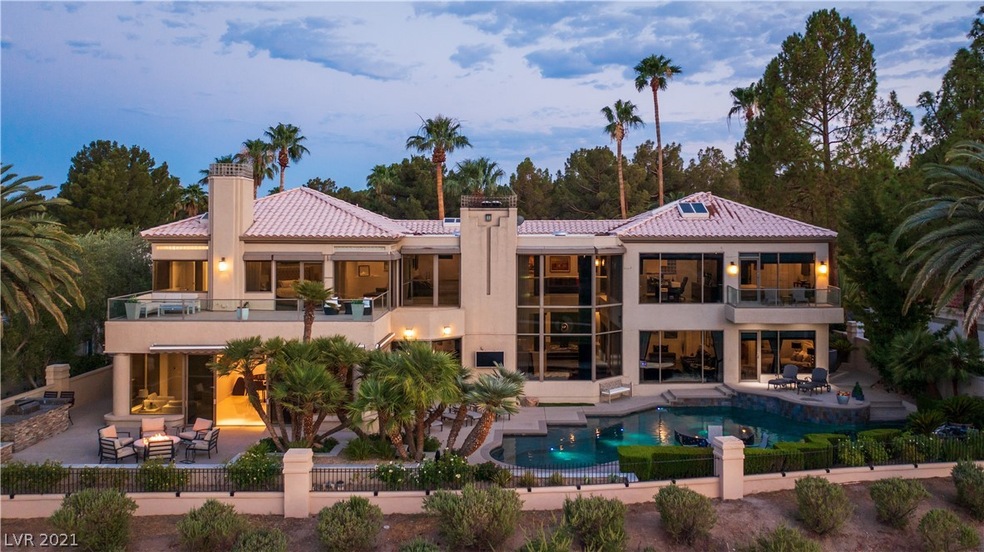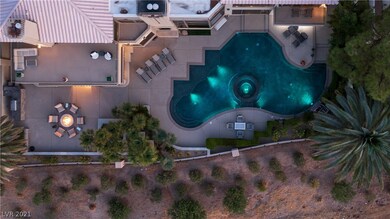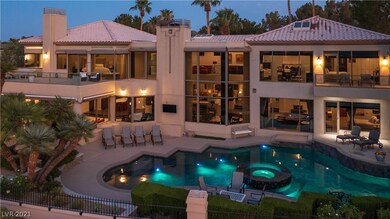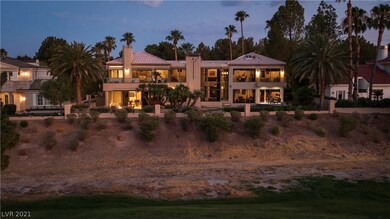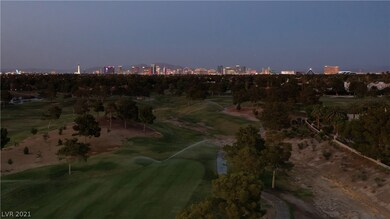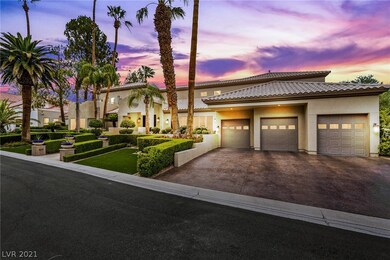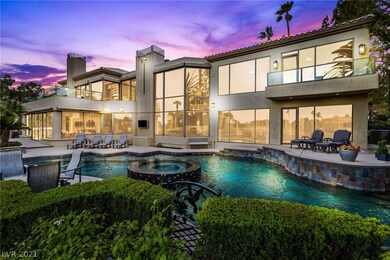
$3,695,000
- 4 Beds
- 6 Baths
- 6,436 Sq Ft
- 2610 Eldora Estates Ct
- Las Vegas, NV
Welcome to this custom-built modern estate, perfectly nestled in a quiet cul-de-sac in the heart of Las Vegas. Designed for seamless indoor-outdoor living, this single-story masterpiece combines striking architectural design, energy efficiency, and desert-modern landscaping with undeniable curb appeal.Step inside to a spacious open-concept layout with soaring ceilings, expansive windows, and
Giovanna Merz Luxury Estates International
