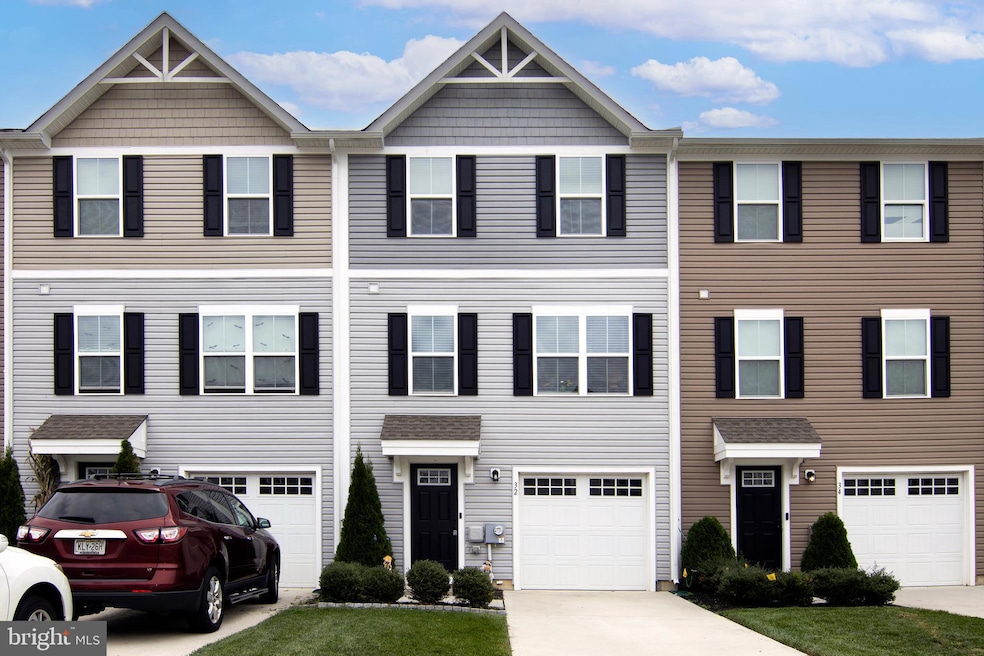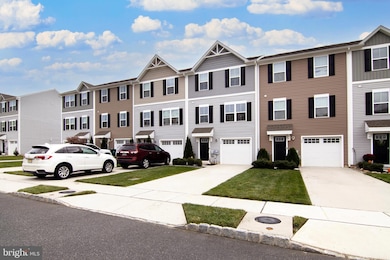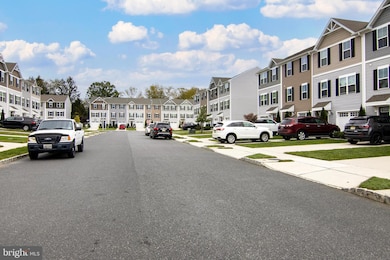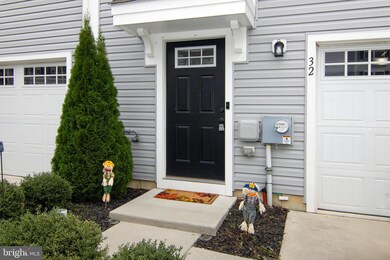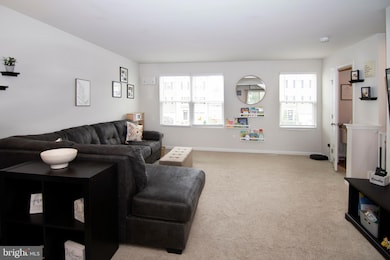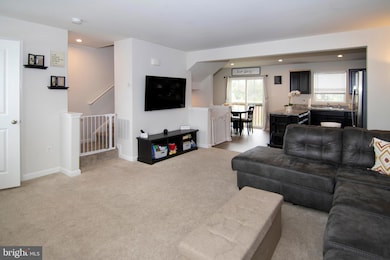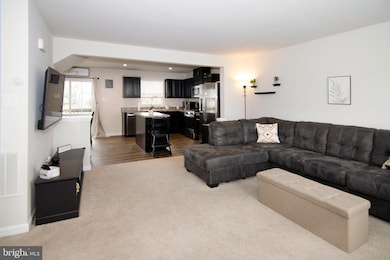Estimated payment $2,561/month
Highlights
- Open Floorplan
- Attic
- 1 Car Direct Access Garage
- Contemporary Architecture
- Stainless Steel Appliances
- Eat-In Kitchen
About This Home
Price adjustment and motivated sellers found here!! Only Minutes from shopping and schools plus easy access to city and shore travel is this four-year-young townhome in the highly desired Williamstown community of Hamilton Greene is move-in ready and waiting for you! This lovely home offers 3 bedrooms, including a spacious primary suite with a private bath and two walk-in closets, plus two secondary bedrooms and a convenient upper-floor laundry. The main level features an open floor plan with a neutral palette — ready for your personal touch. The kitchen provides plenty of cabinetry and counter space, perfect for entertaining or everyday cooking. The lower level includes a finished bonus area, ideal for a second living space, playroom, or home office. With inside access from the one-car garage and a fenced backyard, this home has all the conveniences you’re looking for. The balance of the builder’s 10-year warranty transfers to the buyer — another great benefit for the new owner! Schedule your tour today!
Listing Agent
(856) 649-5220 christine.stucke@foxroach.com BHHS Fox & Roach-Washington-Gloucester License #0679515 Listed on: 10/12/2025

Townhouse Details
Home Type
- Townhome
Est. Annual Taxes
- $7,646
Year Built
- Built in 2021
Lot Details
- 1,873 Sq Ft Lot
- Property is Fully Fenced
HOA Fees
- $96 Monthly HOA Fees
Parking
- 1 Car Direct Access Garage
- 2 Driveway Spaces
- Front Facing Garage
Home Design
- Contemporary Architecture
- Vinyl Siding
Interior Spaces
- 1,567 Sq Ft Home
- Property has 3 Levels
- Open Floorplan
- Recessed Lighting
- Living Room
- Combination Kitchen and Dining Room
- Carpet
- Attic
Kitchen
- Eat-In Kitchen
- Gas Oven or Range
- Built-In Microwave
- Dishwasher
- Stainless Steel Appliances
- Kitchen Island
Bedrooms and Bathrooms
- 3 Bedrooms
- En-Suite Bathroom
- Walk-In Closet
- Bathtub with Shower
Laundry
- Laundry Room
- Laundry on upper level
- Dryer
- Washer
Partially Finished Basement
- Walk-Out Basement
- Basement Fills Entire Space Under The House
- Interior and Exterior Basement Entry
- Garage Access
Schools
- Williamstown Middle School
- Monroe Township High School
Utilities
- 90% Forced Air Heating and Cooling System
- Natural Gas Water Heater
Additional Features
- More Than Two Accessible Exits
- Exterior Lighting
Listing and Financial Details
- Tax Lot 00032
- Assessor Parcel Number 11-14401 02-00032
Community Details
Overview
- $192 Capital Contribution Fee
- Association fees include lawn maintenance, snow removal, common area maintenance
- $250 Other One-Time Fees
- Associa HOA
- Hamilton Greene Subdivision
Amenities
- Common Area
Pet Policy
- Dogs and Cats Allowed
Map
Home Values in the Area
Average Home Value in this Area
Tax History
| Year | Tax Paid | Tax Assessment Tax Assessment Total Assessment is a certain percentage of the fair market value that is determined by local assessors to be the total taxable value of land and additions on the property. | Land | Improvement |
|---|---|---|---|---|
| 2025 | $7,646 | $208,800 | $51,700 | $157,100 |
| 2024 | $7,590 | $208,800 | $51,700 | $157,100 |
| 2023 | $7,590 | $208,800 | $51,700 | $157,100 |
| 2022 | $7,554 | $208,800 | $51,700 | $157,100 |
| 2021 | $4,751 | $51,700 | $51,700 | $0 |
| 2020 | $669 | $18,400 | $18,400 | $0 |
Property History
| Date | Event | Price | List to Sale | Price per Sq Ft | Prior Sale |
|---|---|---|---|---|---|
| 11/09/2025 11/09/25 | Price Changed | $347,000 | -0.9% | $221 / Sq Ft | |
| 10/12/2025 10/12/25 | For Sale | $350,000 | +16.7% | $223 / Sq Ft | |
| 12/02/2022 12/02/22 | For Sale | $300,000 | 0.0% | $229 / Sq Ft | |
| 11/18/2022 11/18/22 | Sold | $300,000 | 0.0% | $229 / Sq Ft | View Prior Sale |
| 11/18/2022 11/18/22 | Off Market | $300,000 | -- | -- | |
| 10/10/2022 10/10/22 | Price Changed | $300,000 | -4.8% | $229 / Sq Ft | |
| 08/26/2022 08/26/22 | For Sale | $315,000 | -- | $240 / Sq Ft |
Purchase History
| Date | Type | Sale Price | Title Company |
|---|---|---|---|
| Deed | $300,000 | Trident Land Transfer | |
| Deed | $300,000 | Trident Land Transfer | |
| Deed | $230,970 | Legacy Title Services Llc | |
| Deed | $342,900 | Title America Agency Corp |
Mortgage History
| Date | Status | Loan Amount | Loan Type |
|---|---|---|---|
| Previous Owner | $280,000 | New Conventional | |
| Previous Owner | $226,786 | FHA |
Source: Bright MLS
MLS Number: NJGL2065148
APN: 11-14401-02-00032
- 161 Riley St
- 1311 N Main St
- 1309 Galloway Ct
- The Derby Plan at Grandview Mews at Monroe
- The Ascot Plan at Grandview Mews at Monroe
- 23 Grandview Ave
- 1488 N Tuckahoe Rd
- 412 Aberdeen Rd
- 9 Birchwood Ln
- 1186 Glen Haven Ct
- 202 Polk Ave
- 522 Buchanan Ave
- 209 Harrison Ave
- 128 Kerry Lynn Ct
- 1420 N Black Horse Pk Pike
- 1580 N Black Horse Park
- 200 Harrison Ave
- 211 Ohio Ave
- 315 Laurel Ave
- 24 W Lois Dr
- 1824 N Tuckahoe Rd
- 357 Brookdale Blvd
- 780 Glassboro Rd
- 1201 Justin Way
- 601 N Black Horse Pike
- 401 N Main St
- 1000 Fawn Dr
- 113 Glassboro Rd Unit B
- 5 S Main St Unit A
- 691 Berlin - Cross Keys Rd
- 385 N Tuckahoe Rd Unit 972 WOODVIEW COURT
- 385 N Tuckahoe Rd Unit 968
- 369 S Main St Unit B
- 20 Sparrow Cir
- 401 Blue Bell Rd Unit C
- 700 Tara Dr
- 100 Town Center Blvd
- 67 Kenwood Dr
- 2202 Tanglewood Ct Unit 2202
- 37 Carroll Ave
